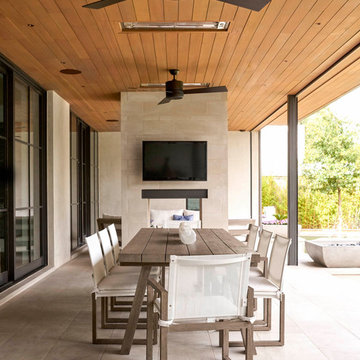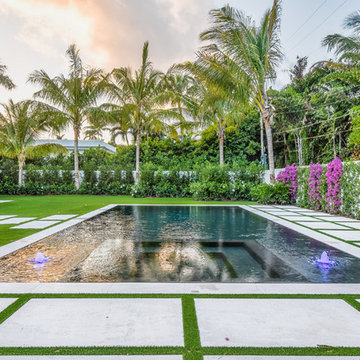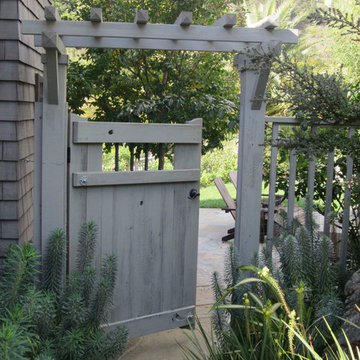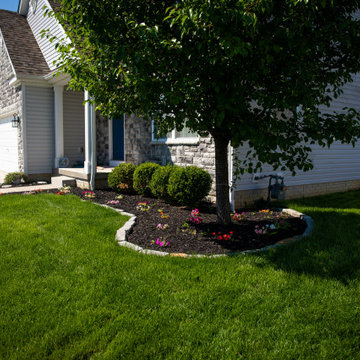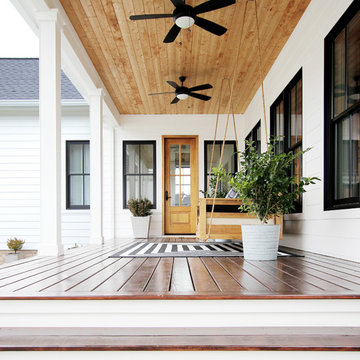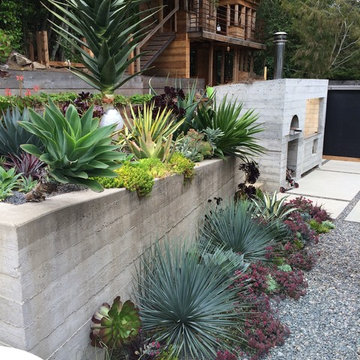Refine by:
Budget
Sort by:Popular Today
2501 - 2520 of 2,515,103 photos
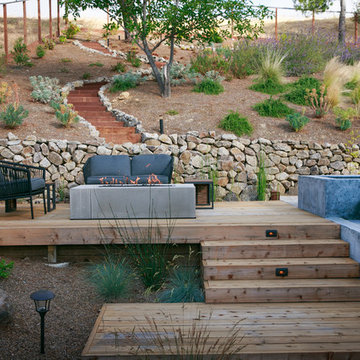
Photography by Joe Dodd
Inspiration for a contemporary backyard deck remodel in San Francisco with no cover
Inspiration for a contemporary backyard deck remodel in San Francisco with no cover
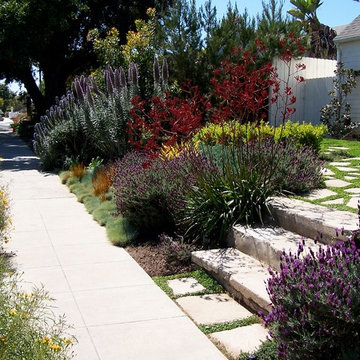
After a tear-down/remodel we were left with a west facing sloped front yard without much privacy from the street, a blank palette as it were. Re purposed concrete was used to create an entrance way and a seating area. Colorful drought tolerant trees and plants were used strategically to screen out unwanted views, and to frame the beauty of the new landscape. This yard is an example of low water, low maintenance without looking like grandmas cactus garden.
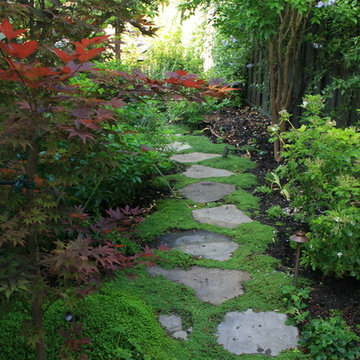
This is an example of a traditional shade backyard stone landscaping in San Francisco for fall.
Find the right local pro for your project
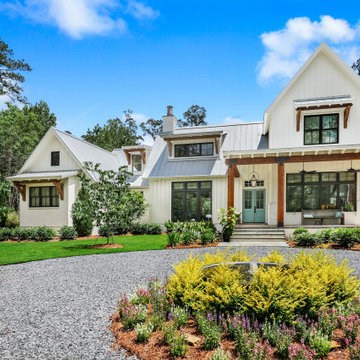
Circular driveway with sugar kettle fountain
This is an example of a mid-sized farmhouse full sun front yard gravel landscaping in New Orleans.
This is an example of a mid-sized farmhouse full sun front yard gravel landscaping in New Orleans.
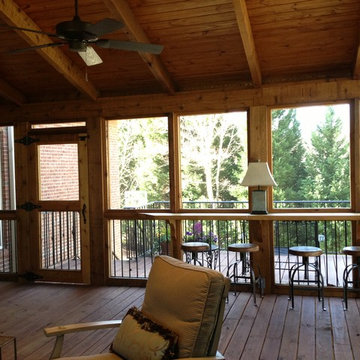
Dewayne Wood
Mid-sized elegant back porch photo in Birmingham with decking and a roof extension
Mid-sized elegant back porch photo in Birmingham with decking and a roof extension
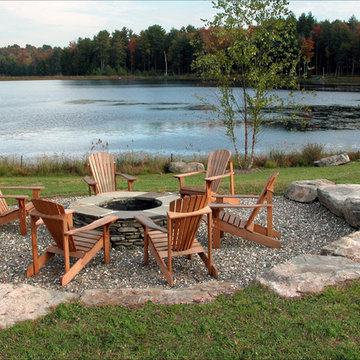
Raised fieldstone fire pit with bluestone caps
Photo: Eustacia Marsales
Design ideas for a small farmhouse full sun backyard gravel landscaping in New York with a fire pit.
Design ideas for a small farmhouse full sun backyard gravel landscaping in New York with a fire pit.
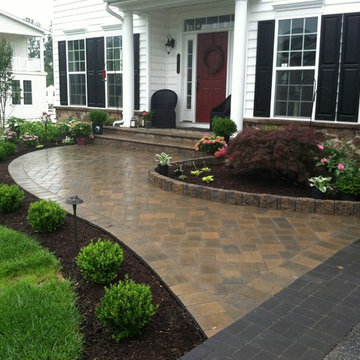
Inspiration for a mid-sized traditional front yard brick landscaping in Wilmington.
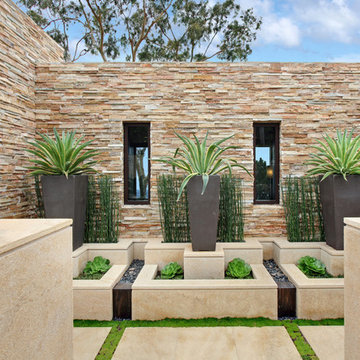
Photo of a large contemporary drought-tolerant and full sun backyard concrete paver landscaping in Orange County.
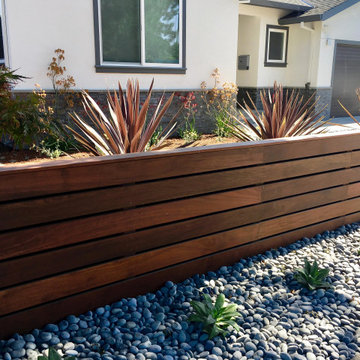
IPE wood at installation has the redder color.
Design ideas for a mid-sized contemporary drought-tolerant and partial sun front yard stone garden path in San Francisco.
Design ideas for a mid-sized contemporary drought-tolerant and partial sun front yard stone garden path in San Francisco.
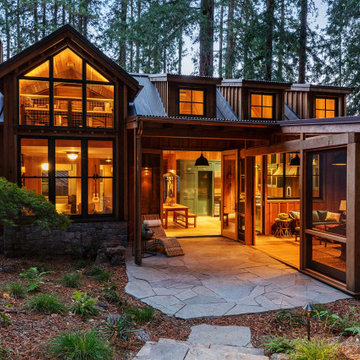
Mid-sized mountain style backyard stone patio photo in San Francisco with a fire pit and no cover

Sponsored
Columbus, OH
Free consultation for landscape design!
Peabody Landscape Group
Franklin County's Reliable Landscape Design & Contracting
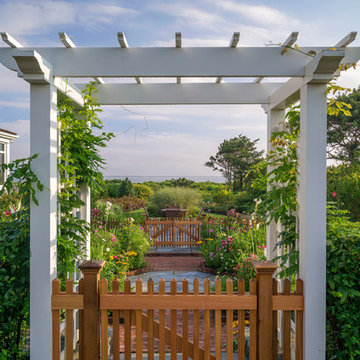
Located in one on the country’s most desirable vacation destinations, this vacation home blends seamlessly into the natural landscape of this unique location. The property includes a crushed stone entry drive with cobble accents, guest house, tennis court, swimming pool with stone deck, pool house with exterior fireplace for those cool summer eves, putting green, lush gardens, and a meandering boardwalk access through the dunes to the beautiful sandy beach.
Photography: Richard Mandelkorn Photography

Finecraft Contractors, Inc.
GTM Architects
Randy Hill Photography
Mid-sized elegant stone screened-in back porch photo in DC Metro with a roof extension
Mid-sized elegant stone screened-in back porch photo in DC Metro with a roof extension
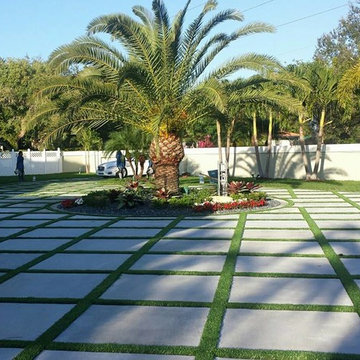
Design ideas for a large modern partial sun front yard concrete paver landscaping in Tampa for spring.
Outdoor Design Ideas
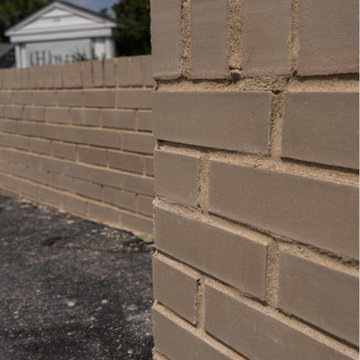
Sponsored
Westerville, OH
Red Pine Landscaping
Industry Leading Landscape Contractors in Franklin County, OH
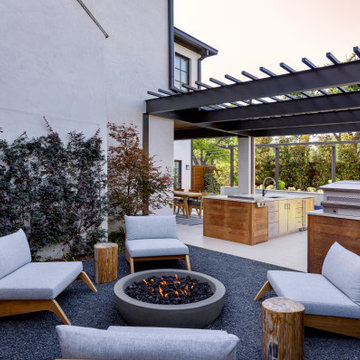
Example of a mid-sized trendy backyard patio design in Dallas with a fire pit and a roof extension
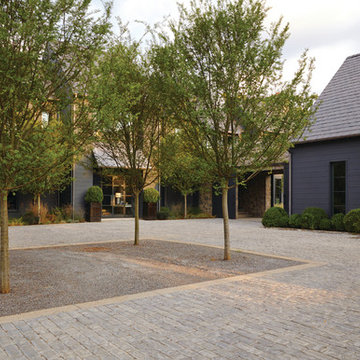
Architect: Blaine Bonadies, Bonadies Architect
Photography By: Jean Allsopp Photography
“Just as described, there is an edgy, irreverent vibe here, but the result has an appropriate stature and seriousness. Love the overscale windows. And the outdoor spaces are so great.”
Situated atop an old Civil War battle site, this new residence was conceived for a couple with southern values and a rock-and-roll attitude. The project consists of a house, a pool with a pool house and a renovated music studio. A marriage of modern and traditional design, this project used a combination of California redwood siding, stone and a slate roof with flat-seam lead overhangs. Intimate and well planned, there is no space wasted in this home. The execution of the detail work, such as handmade railings, metal awnings and custom windows jambs, made this project mesmerizing.
Cues from the client and how they use their space helped inspire and develop the initial floor plan, making it live at a human scale but with dramatic elements. Their varying taste then inspired the theme of traditional with an edge. The lines and rhythm of the house were simplified, and then complemented with some key details that made the house a juxtaposition of styles.
The wood Ultimate Casement windows were all standard sizes. However, there was a desire to make the windows have a “deep pocket” look to create a break in the facade and add a dramatic shadow line. Marvin was able to customize the jambs by extruding them to the exterior. They added a very thin exterior profile, which negated the need for exterior casing. The same detail was in the stone veneers and walls, as well as the horizontal siding walls, with no need for any modification. This resulted in a very sleek look.
MARVIN PRODUCTS USED:
Marvin Ultimate Casement Window
126












