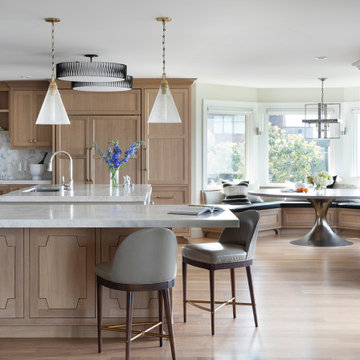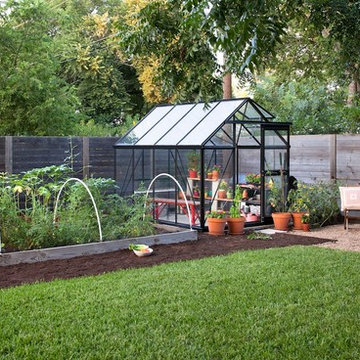Home Design Ideas

In this formerly unfinished room above a garage, we were tasked with creating the ultimate kids’ space that could easily be used for adult guests as well. Our space was limited, but our client’s imagination wasn’t! Bold, fun, summertime colors, layers of pattern, and a strong emphasis on architectural details make for great vignettes at every turn.
With many collaborations and revisions, we created a space that sleeps 8, offers a game/project table, a cozy reading space, and a full bathroom. The game table and banquette, bathroom vanity, locker wall, and unique bunks were custom designed by Bayberry Cottage and all allow for tons of clever storage spaces.
This is a space created for loved ones and a lifetime of memories of a fabulous lakefront vacation home!

Timeless Palm Springs glamour meets modern in Pulp Design Studios' bathroom design created for the DXV Design Panel 2016. The design is one of four created by an elite group of celebrated designers for DXV's national ad campaign. Faced with the challenge of creating a beautiful space from nothing but an empty stage, Beth and Carolina paired mid-century touches with bursts of colors and organic patterns. The result is glamorous with touches of quirky fun -- the definition of splendid living.
Find the right local pro for your project

Our Chicago design-build team used timeless design elements like black-and-white with touches of wood in this bathroom renovation.
---
Project designed by Skokie renovation firm, Chi Renovations & Design - general contractors, kitchen and bath remodelers, and design & build company. They serve the Chicago area, and it's surrounding suburbs, with an emphasis on the North Side and North Shore. You'll find their work from the Loop through Lincoln Park, Skokie, Evanston, Wilmette, and all the way up to Lake Forest.
For more about Chi Renovation & Design, click here: https://www.chirenovation.com/
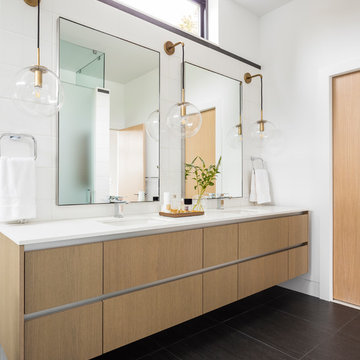
Alcove shower - large contemporary 3/4 white tile black floor and porcelain tile alcove shower idea in Seattle with flat-panel cabinets, medium tone wood cabinets, white walls, an undermount sink, white countertops, quartz countertops and a hinged shower door

Example of a huge classic l-shaped dark wood floor and brown floor eat-in kitchen design in Chicago with an undermount sink, beaded inset cabinets, multicolored backsplash, stainless steel appliances, an island, gray cabinets, quartzite countertops and stone tile backsplash

Eat-in kitchen - mid-sized coastal u-shaped medium tone wood floor and brown floor eat-in kitchen idea in Santa Barbara with a farmhouse sink, shaker cabinets, white cabinets, wood countertops, gray backsplash, subway tile backsplash, stainless steel appliances and an island
Reload the page to not see this specific ad anymore

Example of a classic kitchen design in Columbus with gray cabinets and shaker cabinets

Mid-sized elegant medium tone wood floor and brown floor home office library photo in New York with gray walls and no fireplace

View of Great Room/Living Room from front entry: 41 West Coastal Retreat Series reveals creative, fresh ideas, for a new look to define the casual beach lifestyle of Naples.
More than a dozen custom variations and sizes are available to be built on your lot. From this spacious 3,000 square foot, 3 bedroom model, to larger 4 and 5 bedroom versions ranging from 3,500 - 10,000 square feet, including guest house options.

Inspiration for a mid-sized contemporary open concept concrete floor and gray floor living room remodel in Other with white walls, a standard fireplace, a metal fireplace and a tv stand
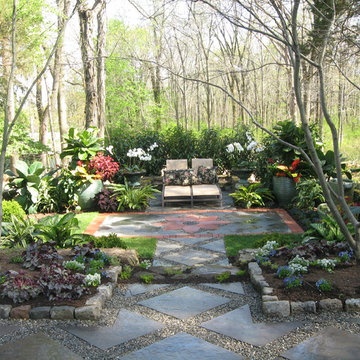
Design ideas for a large transitional partial sun courtyard concrete paver landscaping in Philadelphia for spring.
Reload the page to not see this specific ad anymore

This master bath radiates a sense of tranquility that can best be described as serene. This master retreat boasts a walnut double vanity, free-standing bath tub, concrete flooring and sunk-in shower with frameless glass enclosure. Simple and thoughtful accents blend seamlessly and create a spa-like feel.

The mudroom includes a ski storage area for the ski in and ski out access.
Photos by Gibeon Photography
Example of a mountain style gray floor entryway design in Other with white walls and a glass front door
Example of a mountain style gray floor entryway design in Other with white walls and a glass front door

Small danish single-wall dedicated laundry room photo in Grand Rapids with green cabinets, quartzite countertops, white walls, a stacked washer/dryer, white countertops and a single-bowl sink
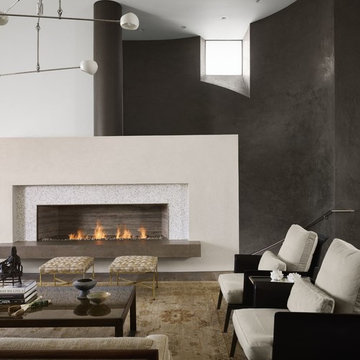
Casey Dunn Photography
Trendy living room photo in Austin with black walls, a ribbon fireplace and no tv
Trendy living room photo in Austin with black walls, a ribbon fireplace and no tv
Home Design Ideas
Reload the page to not see this specific ad anymore
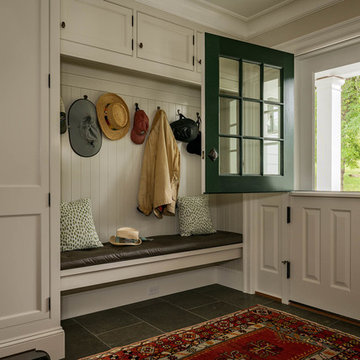
Entryway - country gray floor entryway idea in New York with beige walls and a white front door
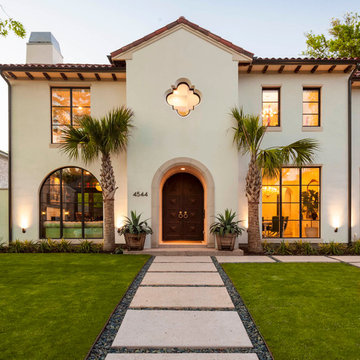
Nathan Schroder Photography
BK Design Studio
Robert Elliott Custom Homes
Tuscan beige two-story stucco exterior home photo in Dallas
Tuscan beige two-story stucco exterior home photo in Dallas

Master bathroom remodeling project in Alpharetta Georgia.
With herringbone pattern, faux weathered wood ceramic tile. Gray walls with ship lap wall treatment. Free standing tub, chandelier,
4736






