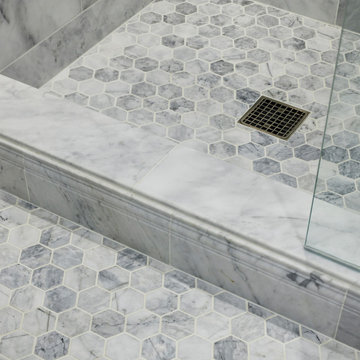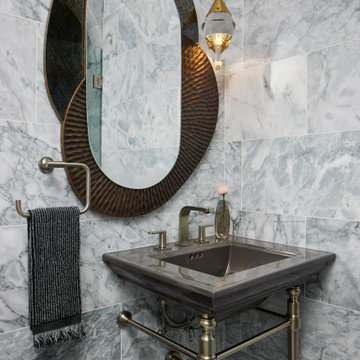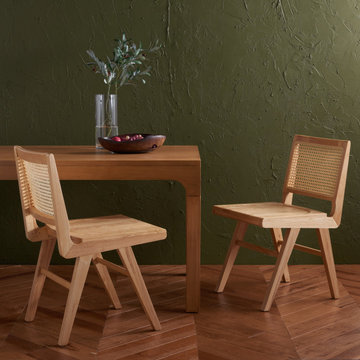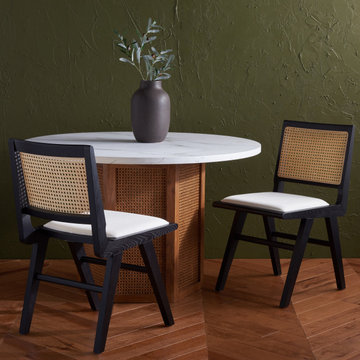Home Design Ideas

Jessica Glynn Photography
Example of a mid-sized beach style blue tile mosaic tile floor and multicolored floor powder room design in Miami with white cabinets, blue walls, an undermount sink, flat-panel cabinets, marble countertops and white countertops
Example of a mid-sized beach style blue tile mosaic tile floor and multicolored floor powder room design in Miami with white cabinets, blue walls, an undermount sink, flat-panel cabinets, marble countertops and white countertops

Stacked stone, reclaimed ceiling beams, oak floors with custom stain, custom cabinets BM super white with oak niches, windows have auto Hunter Douglas shades furnishing from ID - White Crypton fabric on sofa and green velvet chairs. Antique Turkish rug and super white walls.
Image by @Spacecrafting
Find the right local pro for your project

Sink cabinet drawers offer a convenient option for storage.
Olson Photographic, LLC
Inspiration for a large contemporary dark wood floor eat-in kitchen remodel in DC Metro with an undermount sink, shaker cabinets, white cabinets, marble countertops, white backsplash, stainless steel appliances, marble backsplash and a peninsula
Inspiration for a large contemporary dark wood floor eat-in kitchen remodel in DC Metro with an undermount sink, shaker cabinets, white cabinets, marble countertops, white backsplash, stainless steel appliances, marble backsplash and a peninsula

Inspiration for a cottage l-shaped light wood floor kitchen remodel in Other with marble countertops, white backsplash, stainless steel appliances, an island, white countertops, shaker cabinets, white cabinets and subway tile backsplash

Coronado, CA
The Alameda Residence is situated on a relatively large, yet unusually shaped lot for the beachside community of Coronado, California. The orientation of the “L” shaped main home and linear shaped guest house and covered patio create a large, open courtyard central to the plan. The majority of the spaces in the home are designed to engage the courtyard, lending a sense of openness and light to the home. The aesthetics take inspiration from the simple, clean lines of a traditional “A-frame” barn, intermixed with sleek, minimal detailing that gives the home a contemporary flair. The interior and exterior materials and colors reflect the bright, vibrant hues and textures of the seaside locale.

Elegant kitchen photo in Indianapolis with recessed-panel cabinets, marble countertops, white cabinets, white backsplash, paneled appliances, marble backsplash and white countertops

Photo credit: Nolan Painting
Interior Design: Raindrum Design
Large trendy eat-in kitchen photo in Philadelphia with white cabinets, white backsplash, stainless steel appliances, glass tile backsplash, an island, an undermount sink, soapstone countertops, black countertops and shaker cabinets
Large trendy eat-in kitchen photo in Philadelphia with white cabinets, white backsplash, stainless steel appliances, glass tile backsplash, an island, an undermount sink, soapstone countertops, black countertops and shaker cabinets

Inspiration for a country open concept dark wood floor, brown floor, exposed beam, shiplap ceiling and vaulted ceiling living room remodel in New York with gray walls, a ribbon fireplace, a stacked stone fireplace and a wall-mounted tv

Images 4 Photography - Chris Meech
Elegant kitchen photo in New York with open cabinets, white cabinets and stainless steel appliances
Elegant kitchen photo in New York with open cabinets, white cabinets and stainless steel appliances

Mariko Reed Architectural Photography
Bedroom - mid-sized cottage master carpeted bedroom idea in San Francisco with white walls
Bedroom - mid-sized cottage master carpeted bedroom idea in San Francisco with white walls

This 4,500 sq ft basement in Long Island is high on luxe, style, and fun. It has a full gym, golf simulator, arcade room, home theater, bar, full bath, storage, and an entry mud area. The palette is tight with a wood tile pattern to define areas and keep the space integrated. We used an open floor plan but still kept each space defined. The golf simulator ceiling is deep blue to simulate the night sky. It works with the room/doors that are integrated into the paneling — on shiplap and blue. We also added lights on the shuffleboard and integrated inset gym mirrors into the shiplap. We integrated ductwork and HVAC into the columns and ceiling, a brass foot rail at the bar, and pop-up chargers and a USB in the theater and the bar. The center arm of the theater seats can be raised for cuddling. LED lights have been added to the stone at the threshold of the arcade, and the games in the arcade are turned on with a light switch.
---
Project designed by Long Island interior design studio Annette Jaffe Interiors. They serve Long Island including the Hamptons, as well as NYC, the tri-state area, and Boca Raton, FL.
For more about Annette Jaffe Interiors, click here:
https://annettejaffeinteriors.com/
To learn more about this project, click here:
https://annettejaffeinteriors.com/basement-entertainment-renovation-long-island/

Transitional galley kitchen featuring dark, raised panel perimeter cabinetry with a light colored island. Engineered quartz countertops, matchstick tile and dark hardwood flooring. Photo courtesy of Jim McVeigh, KSI Designer. Dura Supreme Bella Maple Graphite Rub perimeter and Bella Classic White Rub island. Photo by Beth Singer.

In the heart of Lakeview, Wrigleyville, our team completely remodeled a condo: master and guest bathrooms, kitchen, living room, and mudroom.
Master Bath Floating Vanity by Metropolis (Flame Oak)
Guest Bath Vanity by Bertch
Tall Pantry by Breckenridge (White)
Somerset Light Fixtures by Hinkley Lighting
https://123remodeling.com/

This home was a joy to work on! Check back for more information and a blog on the project soon.
Photographs by Jordan Katz
Interior Styling by Kristy Oatman

Tk Images
Mid-sized transitional master light wood floor and brown floor bedroom photo in Houston with gray walls
Mid-sized transitional master light wood floor and brown floor bedroom photo in Houston with gray walls
Home Design Ideas

Family room - contemporary family room idea in Detroit with beige walls and a wall-mounted tv

Lucente Ambrato Circle Mosaic, Style Plain White (walls/bench), Silver Marble (floor), Kat Alves Photography
Bathroom - large contemporary master white tile and mosaic tile porcelain tile and white floor bathroom idea in Los Angeles with white walls and a niche
Bathroom - large contemporary master white tile and mosaic tile porcelain tile and white floor bathroom idea in Los Angeles with white walls and a niche

Example of a large farmhouse l-shaped dark wood floor kitchen design in Salt Lake City with white cabinets, white backsplash, black appliances, an island and gray countertops
179
































