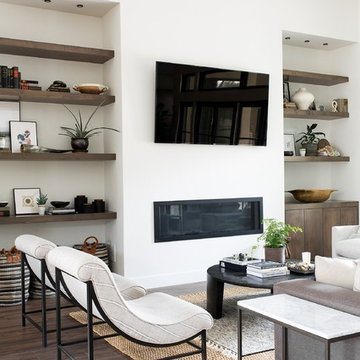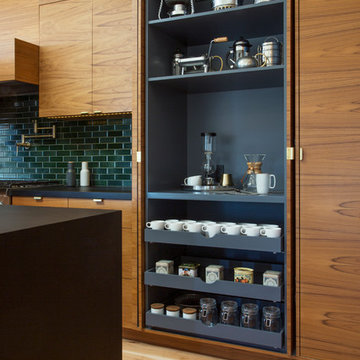Home Design Ideas

This home design features a two story vaulted great room space with a stone fireplace flanked by custom built in cabinetry. It features a custom two story white arched window. This great room features a blend of enameled and stained work.
Photo by Spacecrafting
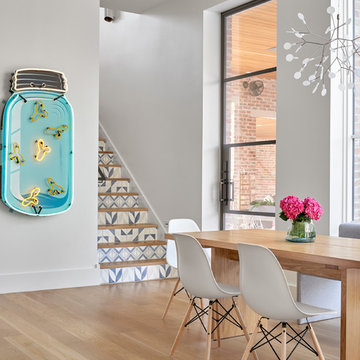
Example of a mid-sized transitional light wood floor and beige floor great room design in Dallas with white walls and no fireplace

Landmark Photography
Beach style light wood floor and beige floor kitchen photo in Minneapolis with a farmhouse sink, shaker cabinets, white cabinets, marble countertops, white backsplash, subway tile backsplash, stainless steel appliances, an island and white countertops
Beach style light wood floor and beige floor kitchen photo in Minneapolis with a farmhouse sink, shaker cabinets, white cabinets, marble countertops, white backsplash, subway tile backsplash, stainless steel appliances, an island and white countertops
Find the right local pro for your project
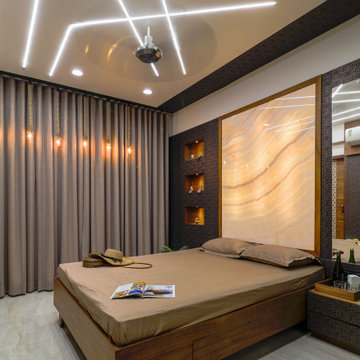
Bedroom - mid-sized contemporary master gray floor bedroom idea in Ahmedabad with gray walls

Emily Followill
Example of a mid-sized country medium tone wood floor and brown floor kitchen design in Atlanta with white cabinets, stainless steel appliances, a peninsula, an undermount sink, marble countertops, white backsplash, white countertops and beaded inset cabinets
Example of a mid-sized country medium tone wood floor and brown floor kitchen design in Atlanta with white cabinets, stainless steel appliances, a peninsula, an undermount sink, marble countertops, white backsplash, white countertops and beaded inset cabinets

Blake Worthington, Rebecca Duke
Family room library - huge contemporary enclosed light wood floor and beige floor family room library idea in Los Angeles with white walls and no tv
Family room library - huge contemporary enclosed light wood floor and beige floor family room library idea in Los Angeles with white walls and no tv

Gibeon Photography
Living room - large rustic open concept light wood floor living room idea in Other with black walls, a stone fireplace and no tv
Living room - large rustic open concept light wood floor living room idea in Other with black walls, a stone fireplace and no tv
Reload the page to not see this specific ad anymore
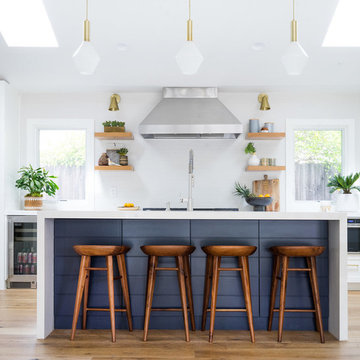
Lane Dittoe / Architecture by Eric Aust
Example of a beach style light wood floor and beige floor kitchen design in Orange County with open cabinets, white backsplash, an island and white countertops
Example of a beach style light wood floor and beige floor kitchen design in Orange County with open cabinets, white backsplash, an island and white countertops

Mud Room featuring a custom cushion with Ralph Lauren fabric, custom cubby for kitty litter box, built-in storage for children's backpack & jackets accented by bead board

Who lives there: Asha Mevlana and her Havanese dog named Bali
Location: Fayetteville, Arkansas
Size: Main house (400 sq ft), Trailer (160 sq ft.), 1 loft bedroom, 1 bath
What sets your home apart: The home was designed specifically for my lifestyle.
My inspiration: After reading the book, "The Life Changing Magic of Tidying," I got inspired to just live with things that bring me joy which meant scaling down on everything and getting rid of most of my possessions and all of the things that I had accumulated over the years. I also travel quite a bit and wanted to live with just what I needed.
About the house: The L-shaped house consists of two separate structures joined by a deck. The main house (400 sq ft), which rests on a solid foundation, features the kitchen, living room, bathroom and loft bedroom. To make the small area feel more spacious, it was designed with high ceilings, windows and two custom garage doors to let in more light. The L-shape of the deck mirrors the house and allows for the two separate structures to blend seamlessly together. The smaller "amplified" structure (160 sq ft) is built on wheels to allow for touring and transportation. This studio is soundproof using recycled denim, and acts as a recording studio/guest bedroom/practice area. But it doesn't just look like an amp, it actually is one -- just plug in your instrument and sound comes through the front marine speakers onto the expansive deck designed for concerts.
My favorite part of the home is the large kitchen and the expansive deck that makes the home feel even bigger. The deck also acts as a way to bring the community together where local musicians perform. I love having a the amp trailer as a separate space to practice music. But I especially love all the light with windows and garage doors throughout.
Design team: Brian Crabb (designer), Zack Giffin (builder, custom furniture) Vickery Construction (builder) 3 Volve Construction (builder)
Design dilemmas: Because the city wasn’t used to having tiny houses there were certain rules that didn’t quite make sense for a tiny house. I wasn’t allowed to have stairs leading up to the loft, only ladders were allowed. Since it was built, the city is beginning to revisit some of the old rules and hopefully things will be changing.
Photo cred: Don Shreve
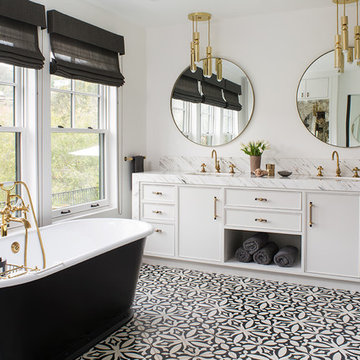
Meghan Beierle O'Brien
Inspiration for a transitional multicolored floor freestanding bathtub remodel in Los Angeles with recessed-panel cabinets, white cabinets, white walls, an undermount sink and white countertops
Inspiration for a transitional multicolored floor freestanding bathtub remodel in Los Angeles with recessed-panel cabinets, white cabinets, white walls, an undermount sink and white countertops
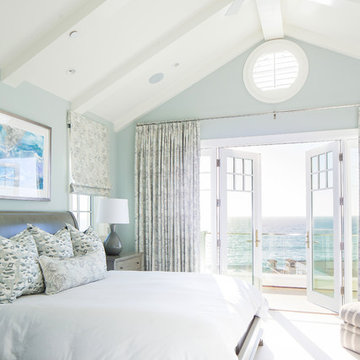
Ryan Garvin
Bedroom - coastal carpeted and beige floor bedroom idea in Orange County with blue walls
Bedroom - coastal carpeted and beige floor bedroom idea in Orange County with blue walls

This transitional home in Weston, FL has elegant design details that creates a contemporary comfort and a modern finish. With a beautiful color palette ranging from creams to dark browns and blacks, this transitional home includes lots of different textures, silver finishes, and bold statement pieces.
Reload the page to not see this specific ad anymore

Dedicated laundry room - transitional single-wall gray floor dedicated laundry room idea in DC Metro with an undermount sink, shaker cabinets, blue cabinets, wood countertops, white walls, a side-by-side washer/dryer and white countertops

Example of a huge mountain style master carpeted and gray floor bedroom design in Other with white walls, a standard fireplace and a stone fireplace
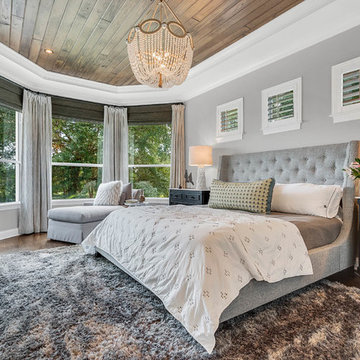
Bedroom - large transitional master medium tone wood floor and brown floor bedroom idea in Orlando with gray walls and no fireplace
Home Design Ideas
Reload the page to not see this specific ad anymore
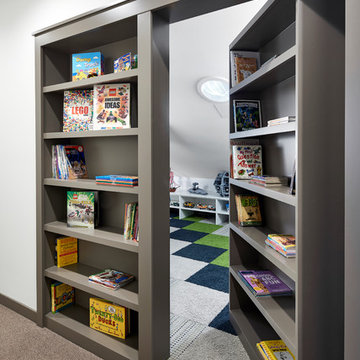
Peter VonDeLinde Visuals
Large beach style gender-neutral carpeted and multicolored floor kids' room photo in Minneapolis with white walls
Large beach style gender-neutral carpeted and multicolored floor kids' room photo in Minneapolis with white walls

Example of a large mountain style l-shaped light wood floor and brown floor kitchen design in Other with a farmhouse sink, shaker cabinets, medium tone wood cabinets, multicolored backsplash, an island, marble countertops, matchstick tile backsplash and stainless steel appliances
3016



























