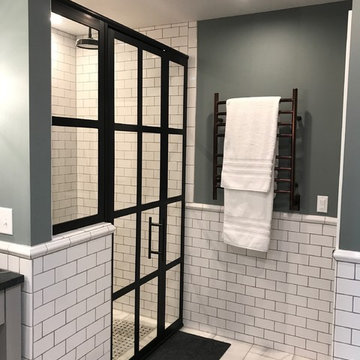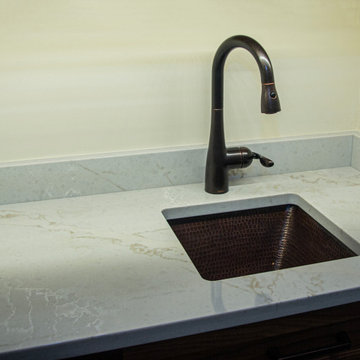Home Design Ideas

We have years of experience working in houses, high-rise residential condominium buildings, restaurants, offices and build-outs of all commercial spaces in the Chicago-land area.

Mid-sized elegant u-shaped ceramic tile open concept kitchen photo in Houston with raised-panel cabinets, dark wood cabinets, granite countertops, stainless steel appliances, an island, a farmhouse sink, beige backsplash and stone tile backsplash

Project completed by Reka Jemmott, Jemm Interiors desgn firm, which serves Sandy Springs, Alpharetta, Johns Creek, Buckhead, Cumming, Roswell, Brookhaven and Atlanta areas.
Find the right local pro for your project

Open concept kitchen - mid-sized farmhouse u-shaped medium tone wood floor and brown floor open concept kitchen idea in Seattle with a farmhouse sink, shaker cabinets, gray cabinets, white backsplash, subway tile backsplash, stainless steel appliances, a peninsula and quartzite countertops

Alex Claney Photography
Glazed Cherry cabinets anchor one end of a large family room remodel. The clients entertain their large extended family and many friends often. Moving and expanding this wet bar to a new location allows the owners to host parties that can circulate away from the kitchen to a comfortable seating area in the family room area. Thie client did not want to store wine or liquor in the open, so custom drawers were created to neatly and efficiently store the beverages out of site.

Large trendy master white tile and marble tile beige floor bathroom photo in Miami with flat-panel cabinets, beige cabinets, an undermount sink, a hinged shower door, brown walls and quartz countertops

This young family wanted to update their kitchen and loved getting away to the coast. We tried to bring a little of the coast to their suburban Chicago home. The statement pantry doors with antique mirror add a wonderful element to the space. The large island gives the family a wonderful space to hang out, The custom "hutch' area is actual full of hidden outlets to allow for all of the electronics a place to charge.
Warm brass details and the stunning tile complete the area.

Sponsored
Columbus, OH
Hope Restoration & General Contracting
Columbus Design-Build, Kitchen & Bath Remodeling, Historic Renovations

Large transitional master brown floor, medium tone wood floor and single-sink bathroom photo in Columbus with flat-panel cabinets, white cabinets, blue walls, quartzite countertops, an undermount sink, gray countertops and a built-in vanity

Adding "wood" tile to the shower floor, walls and ceiling, gave this space a rich organic feel without the maintenance of real wood. Photography by Paul Linnebach

Cottage master gray floor freestanding bathtub photo in DC Metro with black cabinets, white walls, an undermount sink, white countertops and recessed-panel cabinets

Photos by Stacy Zarin Goldberg
Living room library - mid-sized transitional enclosed brown floor and dark wood floor living room library idea in DC Metro with blue walls, a standard fireplace, a stone fireplace and no tv
Living room library - mid-sized transitional enclosed brown floor and dark wood floor living room library idea in DC Metro with blue walls, a standard fireplace, a stone fireplace and no tv

Photo Credit: Emily Redfield
Bathroom - small traditional master white tile and subway tile gray floor bathroom idea in Denver with brown cabinets, white walls, marble countertops, white countertops, an undermount sink and flat-panel cabinets
Bathroom - small traditional master white tile and subway tile gray floor bathroom idea in Denver with brown cabinets, white walls, marble countertops, white countertops, an undermount sink and flat-panel cabinets

Example of a transitional l-shaped medium tone wood floor and brown floor eat-in kitchen design in Los Angeles with shaker cabinets, white cabinets, white backsplash, subway tile backsplash, stainless steel appliances, an island and white countertops

Sponsored
Columbus, OH
Snider & Metcalf Interior Design, LTD
Leading Interior Designers in Columbus, Ohio & Ponte Vedra, Florida

Kitchen - huge traditional medium tone wood floor and brown floor kitchen idea in Jacksonville with raised-panel cabinets, white cabinets, multicolored backsplash, stainless steel appliances, an island, limestone countertops, porcelain backsplash and beige countertops

Interior Design & Styling Erin Roberts | Photography Margaret Austin
Large danish master light wood floor and beige floor bedroom photo in New York with white walls and no fireplace
Large danish master light wood floor and beige floor bedroom photo in New York with white walls and no fireplace

This young married couple enlisted our help to update their recently purchased condo into a brighter, open space that reflected their taste. They traveled to Copenhagen at the onset of their trip, and that trip largely influenced the design direction of their home, from the herringbone floors to the Copenhagen-based kitchen cabinetry. We blended their love of European interiors with their Asian heritage and created a soft, minimalist, cozy interior with an emphasis on clean lines and muted palettes.

Powder room - small marble floor and blue floor powder room idea in Salt Lake City with recessed-panel cabinets, light wood cabinets, a two-piece toilet, an undermount sink, marble countertops, white countertops and a built-in vanity
Home Design Ideas

A spacious colonial in the heart of the waterfront community of Greenhaven still had its original 1950s kitchen. A renovation without an addition added space by reconfiguring, and the wall between kitchen and family room was removed to create open flow. A beautiful banquette was built where the family can enjoy breakfast overlooking the pool. Kitchen Design: Studio Dearborn. Interior decorating by Lorraine Levinson. All appliances: Thermador. Countertops: Pental Quartz Lattice. Hardware: Top Knobs Chareau Series Emerald Pulls and knobs. Stools and pendant lights: West Elm. Photography: Jeff McNamara.

Seacoast Photography
Mid-sized transitional white tile and ceramic tile porcelain tile bathroom photo in Boston with an undermount sink, gray cabinets, quartz countertops, gray walls and shaker cabinets
Mid-sized transitional white tile and ceramic tile porcelain tile bathroom photo in Boston with an undermount sink, gray cabinets, quartz countertops, gray walls and shaker cabinets

Bathroom - large transitional master white tile and ceramic tile marble floor, white floor and double-sink bathroom idea in Salt Lake City with gray cabinets, a two-piece toilet, gray walls, an undermount sink, quartz countertops, a hinged shower door, white countertops, a built-in vanity and shaker cabinets
760

























