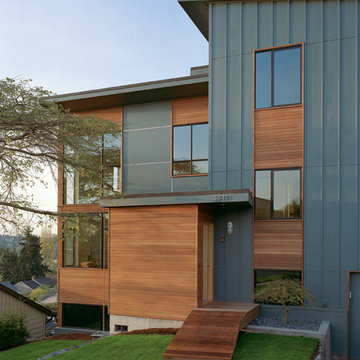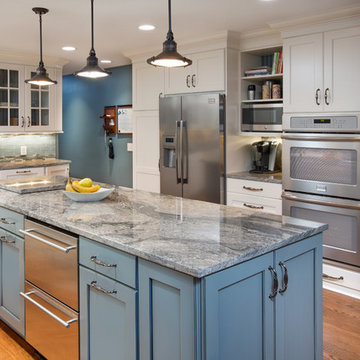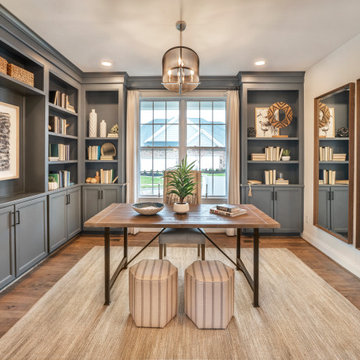Home Design Ideas

By rearranging the space entirely and using great finish materials we get a great bathroom.
Elegant white tile multicolored floor bathroom photo in New York with an undermount sink, dark wood cabinets, green walls and recessed-panel cabinets
Elegant white tile multicolored floor bathroom photo in New York with an undermount sink, dark wood cabinets, green walls and recessed-panel cabinets
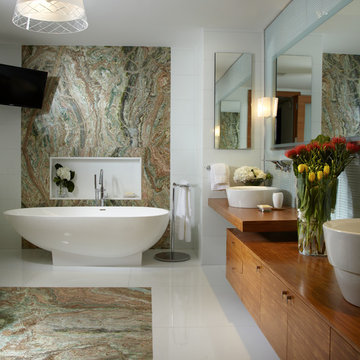
Another magnificent Interior Design in Miami by J Design Group, Published In trends ideas magazine and Miami Design Magazine.
Miami modern,
Contemporary Interior Designers,
Modern Interior Designers,
Coco Plum Interior Designers,
Sunny Isles Interior Designers,
Pinecrest Interior Designers,
J Design Group interiors,
South Florida designers,
Best Miami Designers,
Miami interiors,
Miami décor,
Miami Beach Designers,
Best Miami Interior Designers,
Miami Beach Interiors,
Luxurious Design in Miami,
Top designers,
Deco Miami,
Luxury interiors,
Miami Beach Luxury Interiors,
Miami Interior Design,
Miami Interior Design Firms,
Beach front,
Top Interior Designers,
top décor,
Top Miami Decorators,
Miami luxury condos,
modern interiors,
Modern,
Pent house design,
white interiors,
Top Miami Interior Decorators,
Top Miami Interior Designers,
Modern Designers in Miami,
Trends ideas Magazine publishes this luxury Apartment in The Bath Club in Miami Beach and they states:
Exotic welcome!
A balance of the clean-lined and classic Brings a serene, expansive air to this condominium…..
…..before asking interior designer Jennifer Corredor, Of J Design Group, to redress the interior.
With magnificent views, the 12th-level, over 5000 SF unit Had at the same time suffered from a fussy décor that underplayed the outlook and gave it a rather close atmosphere, says Corredor.
“For the remodel, I wanted to achieve a look that reflected the spirit of the young owners but that would also be in keeping with a family home – the couple has five children. For me, this meant striking a delicate balance between the contemporary and traditional right through the interiors. Modern accents cater to their youthful tastes, while the more classical elements evoke the feeling of warmth and solidity appropriate to a family residence.”
The first thing the designer did was…….
“As soon as you step into the foyer from the lift, this run of marble leads the eye through the formal living space and out to the sea views,” says Corredor.
“I designed the entry in clean-lined green glass panels and laminated cherry wood, custom cut in a jigsaw-like pattern. The interlocking wood panels cover all four sides of a circulation hub, the nucleus of the home.” In the formal living area, a mother-of-pearl accent wall provides the leading contemporary feature. Most of the furniture pieces, fabrics and finishes were custom specified by Corredor…….
J Design Group, with More than 26 years of creating luxury Interior Designs in South Florida’s most exclusive neighborhoods such as Miami, Surfside, Indian Creek, Fisher Island, Bal Harbour, Aventura, Key Biscayne, Brickell Key, South Beach, Sunny Isles, Pinecrest, Williams Island, Golden Beach, Star Island, Brickell, Coconut Grove, Coral Gables, and many other cities in different states all across USA
Contact information:
J Design Group
305-444-4611

This beautiful lake house kitchen design was created by Kim D. Hoegger at Kim Hoegger Home in Rockwell, Texas mixing two-tones of Dura Supreme Cabinetry. Designer Kim Hoegger chose a rustic Knotty Alder wood species with a dark patina stain for the lower base cabinets and kitchen island and contrasted it with a Classic White painted finish for the wall cabinetry above.
This unique and eclectic design brings bright light and character to the home.
Request a FREE Dura Supreme Brochure Packet: http://www.durasupreme.com/request-brochure
Find a Dura Supreme Showroom near you today: http://www.durasupreme.com/dealer-locator
Learn more about Kim Hoegger Home at:
http://www.houzz.com/pro/kdhoegger/kim-d-hoegger
Find the right local pro for your project

Elegant formal medium tone wood floor and brown floor living room photo in Charlotte with brown walls and no fireplace

1931 Tudor home remodel
Architect: Carol Sundstrom, AIA
Contractor: Model Remodel
Cabinetry: Pete's Cabinet Shop
Photography: © Cindy Apple Photography

Architecture that is synonymous with the age of elegance, this welcoming Georgian style design reflects and emphasis for symmetry with the grand entry, stairway and front door focal point.
Near Lake Harriet in Minneapolis, this newly completed Georgian style home includes a renovation, new garage and rear addition that provided new and updated spacious rooms including an eat-in kitchen, mudroom, butler pantry, home office and family room that overlooks expansive patio and backyard spaces. The second floor showcases and elegant master suite. A collection of new and antique furnishings, modern art, and sunlit rooms, compliment the traditional architectural detailing, dark wood floors, and enameled woodwork. A true masterpiece. Call today for an informational meeting, tour or portfolio review.
BUILDER: Streeter & Associates, Renovation Division - Bob Near
ARCHITECT: Peterssen/Keller
INTERIOR: Engler Studio
PHOTOGRAPHY: Karen Melvin Photography
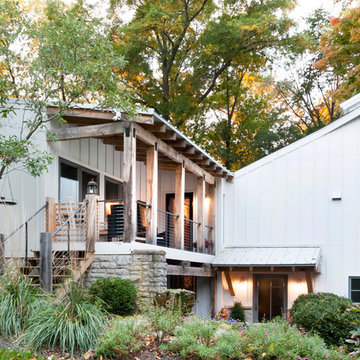
Sponsored
Westerville, OH
T. Walton Carr, Architects
Franklin County's Preferred Architectural Firm | Best of Houzz Winner

A white farm sink amid rich cherry cabinets with soapstone countertops, under an arched window, look as timeless as they were meant to.
Photo: Nancy E. Hill

Example of a mid-sized classic medium tone wood floor kitchen design in Boston with an undermount sink, raised-panel cabinets, white cabinets, granite countertops, beige backsplash, subway tile backsplash, stainless steel appliances and an island
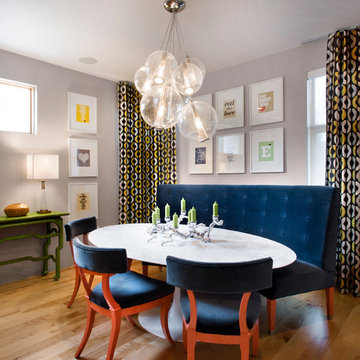
Raul Garcia
Example of a trendy dining room design in Denver with gray walls
Example of a trendy dining room design in Denver with gray walls

Modern Kitchen by Rhode Island Kitchen & Bath of Providence, RI
Example of a mid-sized minimalist u-shaped terra-cotta tile kitchen design in Providence with an undermount sink, flat-panel cabinets, dark wood cabinets, quartz countertops, gray backsplash, matchstick tile backsplash and a peninsula
Example of a mid-sized minimalist u-shaped terra-cotta tile kitchen design in Providence with an undermount sink, flat-panel cabinets, dark wood cabinets, quartz countertops, gray backsplash, matchstick tile backsplash and a peninsula
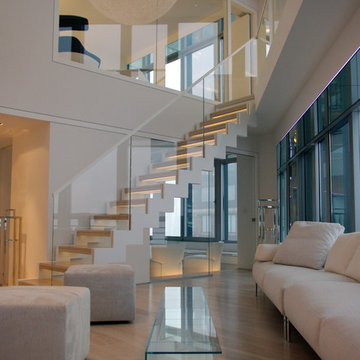
Inspiration for a contemporary living room remodel in New York with white walls
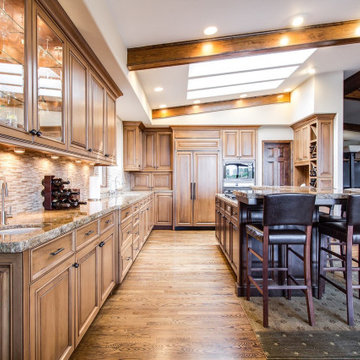
Sponsored
Delaware, OH
DelCo Handyman & Remodeling LLC
Franklin County's Remodeling & Handyman Services

This spacious kitchen with beautiful views features a prefinished cherry flooring with a very dark stain. We custom made the white shaker cabinets and paired them with a rich brown quartz composite countertop. A slate blue glass subway tile adorns the backsplash. We fitted the kitchen with a stainless steel apron sink. The same white and brown color palette has been used for the island. We also equipped the island area with modern pendant lighting and bar stools for seating.
Project by Portland interior design studio Jenni Leasia Interior Design. Also serving Lake Oswego, West Linn, Vancouver, Sherwood, Camas, Oregon City, Beaverton, and the whole of Greater Portland.
For more about Jenni Leasia Interior Design, click here: https://www.jennileasiadesign.com/
To learn more about this project, click here:
https://www.jennileasiadesign.com/lake-oswego

Example of a mid-sized arts and crafts 3/4 white tile and stone slab mosaic tile floor and multicolored floor bathroom design in DC Metro with a one-piece toilet, white walls, a pedestal sink and open cabinets

Martin King Photography
Example of a large beach style light wood floor kitchen design in Orange County with a farmhouse sink, recessed-panel cabinets, light wood cabinets, marble countertops, white backsplash, stainless steel appliances and an island
Example of a large beach style light wood floor kitchen design in Orange County with a farmhouse sink, recessed-panel cabinets, light wood cabinets, marble countertops, white backsplash, stainless steel appliances and an island

Designed and Built by: Cottage Home Company
Photographed by: Kyle Caldabaugh of Level Exposure
Transitional dark wood floor entryway photo in Jacksonville with white walls and a white front door
Transitional dark wood floor entryway photo in Jacksonville with white walls and a white front door
Home Design Ideas

The cabinetry and millwork were created using a stained grey oak and finished with brushed brass pulls made by a local hardware shop. File drawers live under the daybed, and a mix of open and closed shelving satisfies all current and future storage needs.
Photo: Emily Gilbert

Photo by Jordan Powers
Example of a mid-sized transitional 3/4 gray tile, white tile and mosaic tile bathroom design in New York with flat-panel cabinets, dark wood cabinets, a one-piece toilet, an undermount sink and white countertops
Example of a mid-sized transitional 3/4 gray tile, white tile and mosaic tile bathroom design in New York with flat-panel cabinets, dark wood cabinets, a one-piece toilet, an undermount sink and white countertops
88

























