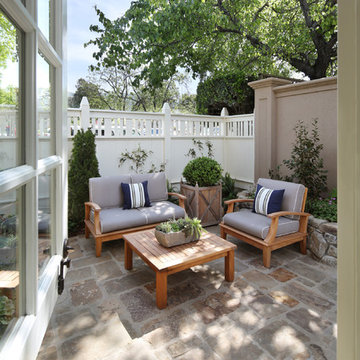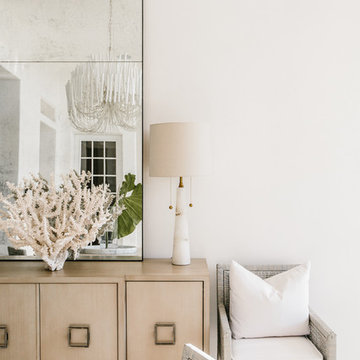Home Design Ideas
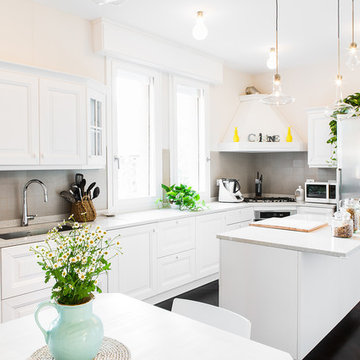
Vista d'insieme della cucina con isola centrale
Example of a large transitional l-shaped dark wood floor and brown floor eat-in kitchen design in Bologna with an undermount sink, raised-panel cabinets, white cabinets, granite countertops, porcelain backsplash, stainless steel appliances, an island, gray backsplash and gray countertops
Example of a large transitional l-shaped dark wood floor and brown floor eat-in kitchen design in Bologna with an undermount sink, raised-panel cabinets, white cabinets, granite countertops, porcelain backsplash, stainless steel appliances, an island, gray backsplash and gray countertops
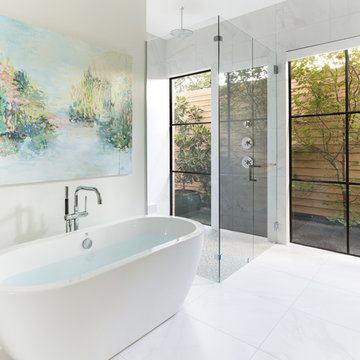
Inspiration for a large contemporary master white tile and marble tile white floor and marble floor bathroom remodel in Dallas with white walls, a hinged shower door, flat-panel cabinets, medium tone wood cabinets, an undermount sink, solid surface countertops and white countertops

This couple purchased a second home as a respite from city living. Living primarily in downtown Chicago the couple desired a place to connect with nature. The home is located on 80 acres and is situated far back on a wooded lot with a pond, pool and a detached rec room. The home includes four bedrooms and one bunkroom along with five full baths.
The home was stripped down to the studs, a total gut. Linc modified the exterior and created a modern look by removing the balconies on the exterior, removing the roof overhang, adding vertical siding and painting the structure black. The garage was converted into a detached rec room and a new pool was added complete with outdoor shower, concrete pavers, ipe wood wall and a limestone surround.
Living Room Details:
Two-story space open to the kitchen features a cultured cut stone fireplace and wood niche. The niche exposes the existing stone prior to the renovation.
-Large picture windows
-Sofa, Interior Define
-Poof, Luminaire
-Artwork, Linc Thelen (Oil on Canvas)
-Sconces, Lighting NY
-Coffe table, Restoration Hardware
-Rug, Crate and Barrel
-Floor lamp, Restoration Hardware
-Storage beneath the painting, custom by Linc in his shop.
-Side table, Mater
-Lamp, Gantri
-White shiplap ceiling with white oak beams
-Flooring is rough wide plank white oak and distressed
Find the right local pro for your project

This tiny kitchen was barely usable by a busy mom with 3 young kids. We were able to remove two walls and open the kitchen into an unused space of the home and make this the focal point of the home the clients had always dreamed of! Hidden on the back side of this peninsula are 3 cubbies, one for each child to store their backpacks and lunch boxes for school. The fourth cubby contains a charging station for the families electronics.

Photography: Agnieszka Jakubowicz/ Build+Design: Robson Homes
Example of a transitional gray floor and double-sink drop-in bathtub design in San Francisco with shaker cabinets, white cabinets, white walls, an undermount sink, gray countertops and a freestanding vanity
Example of a transitional gray floor and double-sink drop-in bathtub design in San Francisco with shaker cabinets, white cabinets, white walls, an undermount sink, gray countertops and a freestanding vanity

Master bathroom with walk-in wet room featuring MTI Elise Soaking Tub. Floating maple his and her vanities with onyx finish countertops. Greyon basalt stone in the shower. Cloud limestone on the floor.

Kitchen of modern luxury farmhouse in Pass Christian Mississippi photographed for Watters Architecture by Birmingham Alabama based architectural and interiors photographer Tommy Daspit.

Sponsored
Columbus, OH
Free consultation for landscape design!
Peabody Landscape Group
Franklin County's Reliable Landscape Design & Contracting
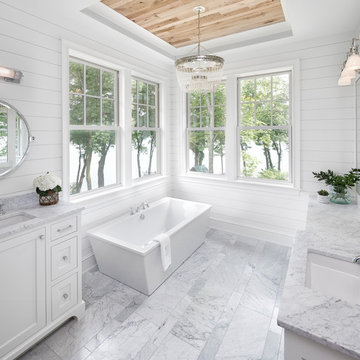
Landmark Photography
Beach style master gray floor and marble floor freestanding bathtub photo in Minneapolis with shaker cabinets, white cabinets, white walls, an undermount sink, gray countertops and marble countertops
Beach style master gray floor and marble floor freestanding bathtub photo in Minneapolis with shaker cabinets, white cabinets, white walls, an undermount sink, gray countertops and marble countertops
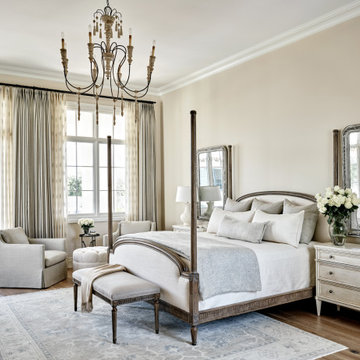
Large tuscan master medium tone wood floor and brown floor bedroom photo in Phoenix with beige walls
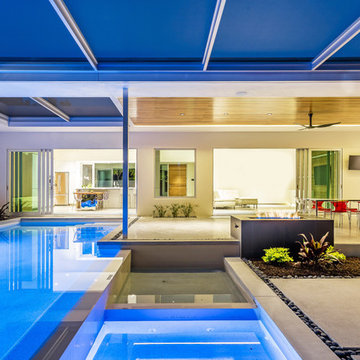
Pool area with sunken spa and reflecting pond, outdoor fireplace, polished concrete covered patio, cypress ceiling, cypress rain screen, polished concrete coping and etched concrete pads.
Ryan Gamma Photography

Large transitional u-shaped medium tone wood floor and brown floor eat-in kitchen photo in Boise with an undermount sink, shaker cabinets, gray cabinets, black backsplash, subway tile backsplash, stainless steel appliances, an island, white countertops and quartz countertops

The kid's bathroom in the Forest Glen Treehouse has custom millwork, a double trough Kohler Brockway cast iron sink, cement tile floor and subway tile shower surround. We painted all the doors in the house Farrow and Ball Treron. The door knobs ( not shown in the pic) are all crystal with a long oil rubbed bronze backplate.

Example of a transitional master white tile light wood floor and brown floor bathroom design in Other with recessed-panel cabinets, white cabinets, gray walls, an undermount sink and a hinged shower door
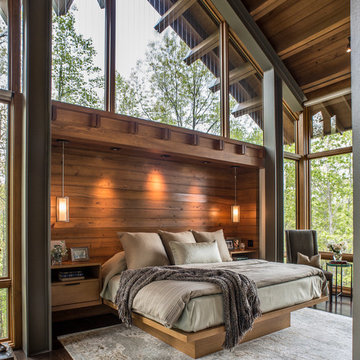
David Dietrich
Large trendy master dark wood floor and brown floor bedroom photo in Charlotte with brown walls
Large trendy master dark wood floor and brown floor bedroom photo in Charlotte with brown walls
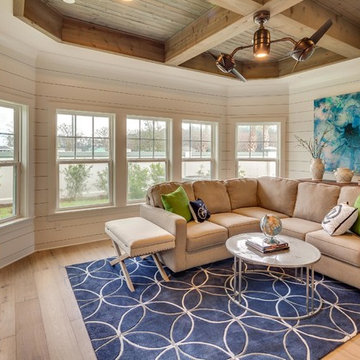
Inspiration for a large craftsman open concept light wood floor family room remodel in Miami with white walls, no fireplace and a wall-mounted tv

Looking at this home today, you would never know that the project began as a poorly maintained duplex. Luckily, the homeowners saw past the worn façade and engaged our team to uncover and update the Victorian gem that lay underneath. Taking special care to preserve the historical integrity of the 100-year-old floor plan, we returned the home back to its original glory as a grand, single family home.
The project included many renovations, both small and large, including the addition of a a wraparound porch to bring the façade closer to the street, a gable with custom scrollwork to accent the new front door, and a more substantial balustrade. Windows were added to bring in more light and some interior walls were removed to open up the public spaces to accommodate the family’s lifestyle.
You can read more about the transformation of this home in Old House Journal: http://www.cummingsarchitects.com/wp-content/uploads/2011/07/Old-House-Journal-Dec.-2009.pdf
Photo Credit: Eric Roth
Home Design Ideas

Sponsored
Over 300 locations across the U.S.
Schedule Your Free Consultation
Ferguson Bath, Kitchen & Lighting Gallery
Ferguson Bath, Kitchen & Lighting Gallery

Inspiration for a mid-sized modern l-shaped dark wood floor and brown floor enclosed kitchen remodel in San Diego with an undermount sink, raised-panel cabinets, gray cabinets, marble countertops, white backsplash, marble backsplash, stainless steel appliances, a peninsula and white countertops

Elegant formal medium tone wood floor and brown floor living room photo in Charlotte with brown walls and no fireplace
24

























