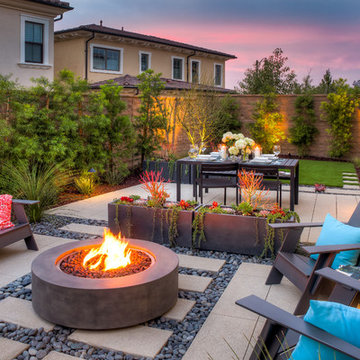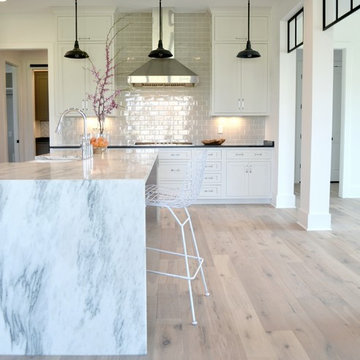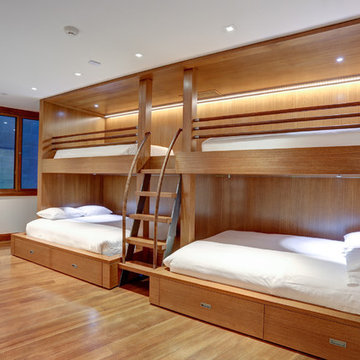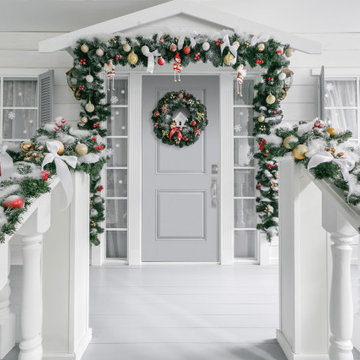Home Design Ideas

Black and White Bathroom Interior Design Project
Example of a transitional white tile light wood floor, beige floor, single-sink and wallpaper bathroom design in Los Angeles with shaker cabinets, white cabinets, white walls, a vessel sink, white countertops and a built-in vanity
Example of a transitional white tile light wood floor, beige floor, single-sink and wallpaper bathroom design in Los Angeles with shaker cabinets, white cabinets, white walls, a vessel sink, white countertops and a built-in vanity

Kids' room - transitional gender-neutral carpeted and multicolored floor kids' room idea in Other with gray walls
Find the right local pro for your project

Small minimalist single-sink bathroom photo in New York with medium tone wood cabinets and a floating vanity

Our busy young homeowners were looking to move back to Indianapolis and considered building new, but they fell in love with the great bones of this Coppergate home. The home reflected different times and different lifestyles and had become poorly suited to contemporary living. We worked with Stacy Thompson of Compass Design for the design and finishing touches on this renovation. The makeover included improving the awkwardness of the front entrance into the dining room, lightening up the staircase with new spindles, treads and a brighter color scheme in the hall. New carpet and hardwoods throughout brought an enhanced consistency through the first floor. We were able to take two separate rooms and create one large sunroom with walls of windows and beautiful natural light to abound, with a custom designed fireplace. The downstairs powder received a much-needed makeover incorporating elegant transitional plumbing and lighting fixtures. In addition, we did a complete top-to-bottom makeover of the kitchen, including custom cabinetry, new appliances and plumbing and lighting fixtures. Soft gray tile and modern quartz countertops bring a clean, bright space for this family to enjoy. This delightful home, with its clean spaces and durable surfaces is a textbook example of how to take a solid but dull abode and turn it into a dream home for a young family.

A coffee bar and microwave are hidden behind doors that can tuck away.
Kitchen - large l-shaped porcelain tile kitchen idea in Minneapolis with an undermount sink, recessed-panel cabinets, gray cabinets, marble countertops, gray backsplash, ceramic backsplash, an island and stainless steel appliances
Kitchen - large l-shaped porcelain tile kitchen idea in Minneapolis with an undermount sink, recessed-panel cabinets, gray cabinets, marble countertops, gray backsplash, ceramic backsplash, an island and stainless steel appliances

Studio H Landscape Architecture
This is an example of a small modern drought-tolerant and partial sun backyard concrete paver landscaping in Orange County.
This is an example of a small modern drought-tolerant and partial sun backyard concrete paver landscaping in Orange County.
Reload the page to not see this specific ad anymore

JS Gibson
Bathroom - large cottage master dark wood floor bathroom idea in Charleston with black cabinets, white walls, an undermount sink and recessed-panel cabinets
Bathroom - large cottage master dark wood floor bathroom idea in Charleston with black cabinets, white walls, an undermount sink and recessed-panel cabinets

Jasmine Star
Example of a large 1960s master light wood floor bedroom design in Orange County with gray walls and no fireplace
Example of a large 1960s master light wood floor bedroom design in Orange County with gray walls and no fireplace

Eat-in kitchen - mid-sized transitional galley medium tone wood floor and gray floor eat-in kitchen idea in New York with recessed-panel cabinets, white cabinets, gray backsplash, stainless steel appliances, an island, marble backsplash, a farmhouse sink and quartz countertops

Tom Holdsworth Photography
Our clients wanted to create a room that would bring them closer to the outdoors; a room filled with natural lighting; and a venue to spotlight a modern fireplace.
Early in the design process, our clients wanted to replace their existing, outdated, and rundown screen porch, but instead decided to build an all-season sun room. The space was intended as a quiet place to read, relax, and enjoy the view.
The sunroom addition extends from the existing house and is nestled into its heavily wooded surroundings. The roof of the new structure reaches toward the sky, enabling additional light and views.
The floor-to-ceiling magnum double-hung windows with transoms, occupy the rear and side-walls. The original brick, on the fourth wall remains exposed; and provides a perfect complement to the French doors that open to the dining room and create an optimum configuration for cross-ventilation.
To continue the design philosophy for this addition place seamlessly merged natural finishes from the interior to the exterior. The Brazilian black slate, on the sunroom floor, extends to the outdoor terrace; and the stained tongue and groove, installed on the ceiling, continues through to the exterior soffit.
The room's main attraction is the suspended metal fireplace; an authentic wood-burning heat source. Its shape is a modern orb with a commanding presence. Positioned at the center of the room, toward the rear, the orb adds to the majestic interior-exterior experience.
This is the client's third project with place architecture: design. Each endeavor has been a wonderful collaboration to successfully bring this 1960s ranch-house into twenty-first century living.

Whittney Parkinson
Inspiration for a large cottage l-shaped medium tone wood floor and beige floor kitchen remodel in Indianapolis with recessed-panel cabinets, white cabinets, marble countertops, gray backsplash, subway tile backsplash, stainless steel appliances, an island, a farmhouse sink and white countertops
Inspiration for a large cottage l-shaped medium tone wood floor and beige floor kitchen remodel in Indianapolis with recessed-panel cabinets, white cabinets, marble countertops, gray backsplash, subway tile backsplash, stainless steel appliances, an island, a farmhouse sink and white countertops

Wet bar - traditional l-shaped dark wood floor wet bar idea in Detroit with an undermount sink, recessed-panel cabinets, white cabinets, white backsplash and limestone backsplash
Reload the page to not see this specific ad anymore

Mark Lohman
Beach style laundry room photo in Los Angeles with a side-by-side washer/dryer, open cabinets and white cabinets
Beach style laundry room photo in Los Angeles with a side-by-side washer/dryer, open cabinets and white cabinets

Julie Mifsud Interior Design
www.juliemifsuddesign.com/
Inspiration for a timeless gray tile freestanding bathtub remodel in San Francisco with recessed-panel cabinets, white cabinets and gray walls
Inspiration for a timeless gray tile freestanding bathtub remodel in San Francisco with recessed-panel cabinets, white cabinets and gray walls

Large transitional u-shaped dark wood floor and brown floor eat-in kitchen photo in Houston with white cabinets, white backsplash, stainless steel appliances, an island, a farmhouse sink, granite countertops, stone slab backsplash and recessed-panel cabinets

Jaime Alvarez jaimephoto.com
Example of an urban black and white tile mosaic tile floor and black floor bathroom design in Philadelphia with a wall-mount sink and white walls
Example of an urban black and white tile mosaic tile floor and black floor bathroom design in Philadelphia with a wall-mount sink and white walls
Home Design Ideas
Reload the page to not see this specific ad anymore

A small 2nd floor laundry room was added to this 1910 home during a master suite addition. The linen closet (see painted white doors left) was double sided (peninsula tall pantry cabinet) to the master suite bathroom for ease of folding and storing bathroom towels. Stacked metal shelves held a laundry basket for each member of the household. A custom tile shower pan was installed to catch any potential leaks or plumbing issues that may occur down the road....and prevent ceiling damage in rooms beneath. The shelf above holds a steam generator for the walk in shower in the adjacent master bathroom.

Custom contemporary bunk bed design with storage drawers
Bedroom - large contemporary guest light wood floor and beige floor bedroom idea in Denver with beige walls and no fireplace
Bedroom - large contemporary guest light wood floor and beige floor bedroom idea in Denver with beige walls and no fireplace

Our carpenters labored every detail from chainsaws to the finest of chisels and brad nails to achieve this eclectic industrial design. This project was not about just putting two things together, it was about coming up with the best solutions to accomplish the overall vision. A true meeting of the minds was required around every turn to achieve "rough" in its most luxurious state.
Featuring: Floating vanity, rough cut wood top, beautiful accent mirror and Porcelanosa wood grain tile as flooring and backsplashes.
PhotographerLink
1688




























