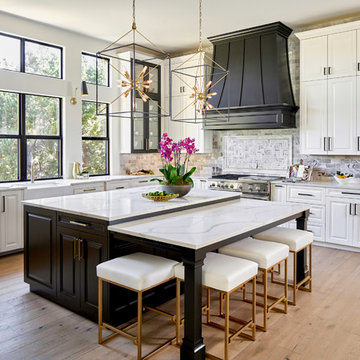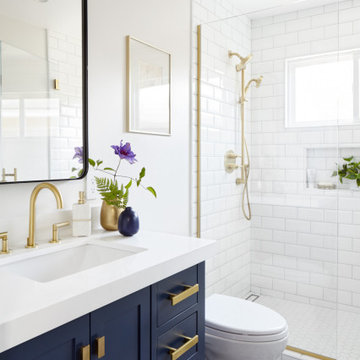Home Design Ideas

A description of the homeowners and space from Linnzy, the Presidential Pools, Spas & Patio designer who worked on this project:
"The homeowners can be described as an active family of three boys. They tend to host family and friends and wanted a space that could fill their large backyard and yet be functional for the kids and adults. The contemporary straight lines of the pool match the interior of the house giving them a resort feel in the very own backyard! The large pergola is a perfect area to cool off in the shade while enjoying a large outdoor kitchen as well as an oversized fire pit for the cooler nights and roasting marshmallows. They wanted a wow factor as the pool is the main focal point from the living room, and the oversized wall and rain sheer did the trick!"

Inspiration for a contemporary backyard rectangular lap pool remodel in Chicago

Klopf Architecture, Arterra Landscape Architects and Henry Calvert of Calvert Ventures Designed and built a new warm, modern, Eichler-inspired, open, indoor-outdoor home on a deeper-than-usual San Mateo Highlands property where an original Eichler house had burned to the ground.
The owners wanted multi-generational living and larger spaces than the original home offered, but all parties agreed that the house should respect the neighborhood and blend in stylistically with the other Eichlers. At first the Klopf team considered re-using what little was left of the original home and expanding on it. But after discussions with the owner and builder, all parties agreed that the last few remaining elements of the house were not practical to re-use, so Klopf Architecture designed a new home that pushes the Eichler approach in new directions.
One disadvantage of Eichler production homes is that the house designs were not optimized for each specific lot. A new custom home offered the team a chance to start over. In this case, a longer house that opens up sideways to the south fit the lot better than the original square-ish house that used to open to the rear (west). Accordingly, the Klopf team designed an L-shaped “bar” house with a large glass wall with large sliding glass doors that faces sideways instead of to the rear like a typical Eichler. This glass wall opens to a pool and landscaped yard designed by Arterra Landscape Architects.
Driving by the house, one might assume at first glance it is an Eichler because of the horizontality, the overhanging flat roof eaves, the dark gray vertical siding, and orange solid panel front door, but the house is designed for the 21st Century and is not meant to be a “Likeler.” You won't see any posts and beams in this home. Instead, the ceiling decking is a western red cedar that covers over all the beams. Like Eichlers, this cedar runs continuously from inside to out, enhancing the indoor / outdoor feeling of the house, but unlike Eichlers it conceals a cavity for lighting, wiring, and insulation. Ceilings are higher, rooms are larger and more open, the master bathroom is light-filled and more generous, with a separate tub and shower and a separate toilet compartment, and there is plenty of storage. The garage even easily fits two of today's vehicles with room to spare.
A massive 49-foot by 12-foot wall of glass and the continuity of materials from inside to outside enhance the inside-outside living concept, so the owners and their guests can flow freely from house to pool deck to BBQ to pool and back.
During construction in the rough framing stage, Klopf thought the front of the house appeared too tall even though the house had looked right in the design renderings (probably because the house is uphill from the street). So Klopf Architecture paid the framer to change the roofline from how we had designed it to be lower along the front, allowing the home to blend in better with the neighborhood. One project goal was for people driving up the street to pass the home without immediately noticing there is an "imposter" on this lot, and making that change was essential to achieve that goal.
This 2,606 square foot, 3 bedroom, 3 bathroom Eichler-inspired new house is located in San Mateo in the heart of the Silicon Valley.
Klopf Architecture Project Team: John Klopf, AIA, Klara Kevane
Landscape Architect: Arterra Landscape Architects
Contractor: Henry Calvert of Calvert Ventures
Photography ©2016 Mariko Reed
Location: San Mateo, CA
Year completed: 2016
Find the right local pro for your project

An Architect's bathroom added to the top floor of a beautiful home. Clean lines and cool colors are employed to create a perfect balance of soft and hard. Tile work and cabinetry provide great contrast and ground the space.
Photographer: Dean Birinyi

Photo by Christopher Carter
Inspiration for a mid-sized transitional master gray tile and marble tile porcelain tile and gray floor bathroom remodel in Denver with a hinged shower door, black walls, marble countertops and gray countertops
Inspiration for a mid-sized transitional master gray tile and marble tile porcelain tile and gray floor bathroom remodel in Denver with a hinged shower door, black walls, marble countertops and gray countertops

Dark Plank Wall with Floating Media Center
Mid-sized trendy enclosed brown floor and shiplap wall family room photo in Dallas with a wall-mounted tv and gray walls
Mid-sized trendy enclosed brown floor and shiplap wall family room photo in Dallas with a wall-mounted tv and gray walls

samantha goh
Mid-sized transitional l-shaped light wood floor eat-in kitchen photo in San Diego with a farmhouse sink, shaker cabinets, light wood cabinets, granite countertops, beige backsplash, terra-cotta backsplash, stainless steel appliances, an island and black countertops
Mid-sized transitional l-shaped light wood floor eat-in kitchen photo in San Diego with a farmhouse sink, shaker cabinets, light wood cabinets, granite countertops, beige backsplash, terra-cotta backsplash, stainless steel appliances, an island and black countertops
Reload the page to not see this specific ad anymore

When Casework first met this 550 square foot attic space in a 1912 Seattle Craftsman home, it was dated and not functional. The homeowners wanted to transform their existing master bedroom and bathroom to include more practical closet and storage space as well as add a nursery. The renovation created a purposeful division of space for a growing family, including a cozy master with built-in bench storage, a spacious his and hers dressing room, open and bright master bath with brass and black details, and a nursery perfect for a growing child. Through clever built-ins and a minimal but effective color palette, Casework was able to turn this wasted attic space into a comfortable, inviting and purposeful sanctuary.

Very private backyard enclave waterfall with fire pit and screened in patio
This is an example of a contemporary partial sun backyard stone landscaping in DC Metro for summer.
This is an example of a contemporary partial sun backyard stone landscaping in DC Metro for summer.

Small black awning windows complement the bathroom nicely, with the dark navy ship-lapped walls and white trim provide a great contrast in colors.
Inspiration for a country master multicolored floor claw-foot bathtub remodel in Portland with multicolored walls
Inspiration for a country master multicolored floor claw-foot bathtub remodel in Portland with multicolored walls

Large beach style l-shaped medium tone wood floor eat-in kitchen photo in Salt Lake City with white cabinets, marble countertops, multicolored backsplash, marble backsplash, an island and multicolored countertops
Reload the page to not see this specific ad anymore

Tying multiple floors together using 6”x36” dark grey wood-looking tile, laid on a staggered patterned worked well with the tile and concrete floors next to it.
Two-toned cabinetry of wired brushed hickory with a grey stain wash, combined with maple wood in a dark slate finish is a current trend.
Counter tops: combination of splashy granite and white Caesarstone grounded the display. A custom-designed table of ash wood, with heavy distressing and grey washed stain added warmth.
Show custom features:
Arched glass door cabinets with crown moulding to match.
Unique Features: drawer in drawer for pot lids, pull out drawer in toe kick for dog dishes, toe space step stool, swing up mixer shelf, pull out spice storage.
Built in Banquette seating with table and docking station for family meals and working.
Custom open shelves and wine rack with detailed legs anchor the three sides of the island.
Backsplash rail with spice rack, knife and utensil holder add more storage space.
A floating soffit matches the shape of island and helps lower the showroom ceiling height to what would be found in a normal home. It includes: pendant lights for the snack bar, chandelier for the table and recess for task lights over the sink.
The large triangular shaped island has eleven foot legs. It fills the unusual space and creates three separate areas: a work space, snack bar/room divider and table area.

Toni Deis
Inspiration for a mid-sized transitional master carpeted, gray floor and wall paneling bedroom remodel in New York with blue walls and no fireplace
Inspiration for a mid-sized transitional master carpeted, gray floor and wall paneling bedroom remodel in New York with blue walls and no fireplace

Custom built-ins designed to hold a record collection and library of books. The fireplace got a facelift with a fresh mantle and tile surround.
Inspiration for a large 1950s open concept porcelain tile and black floor family room library remodel in DC Metro with white walls, a standard fireplace, a tile fireplace and a wall-mounted tv
Inspiration for a large 1950s open concept porcelain tile and black floor family room library remodel in DC Metro with white walls, a standard fireplace, a tile fireplace and a wall-mounted tv

GC: Ekren Construction
Photo Credit: Tiffany Ringwald
Inspiration for a large transitional master white tile and marble tile marble floor, gray floor, single-sink and vaulted ceiling bathroom remodel in Charlotte with shaker cabinets, light wood cabinets, a two-piece toilet, beige walls, an undermount sink, quartzite countertops, gray countertops and a built-in vanity
Inspiration for a large transitional master white tile and marble tile marble floor, gray floor, single-sink and vaulted ceiling bathroom remodel in Charlotte with shaker cabinets, light wood cabinets, a two-piece toilet, beige walls, an undermount sink, quartzite countertops, gray countertops and a built-in vanity
Home Design Ideas
Reload the page to not see this specific ad anymore

Paul Dyer
Outdoor shower deck - mid-sized transitional backyard outdoor shower deck idea in San Francisco with no cover
Outdoor shower deck - mid-sized transitional backyard outdoor shower deck idea in San Francisco with no cover

Photo: Lisa Petrole
Huge trendy porcelain tile and gray floor entryway photo in San Francisco with a medium wood front door and white walls
Huge trendy porcelain tile and gray floor entryway photo in San Francisco with a medium wood front door and white walls
60






























