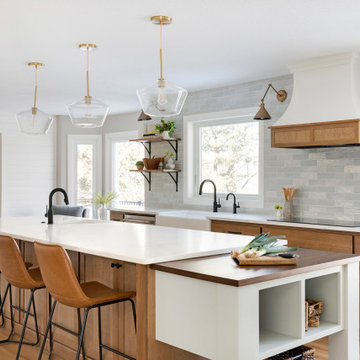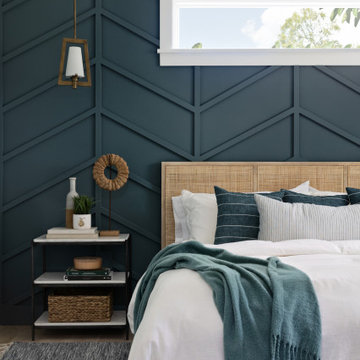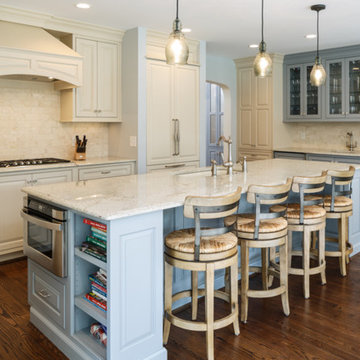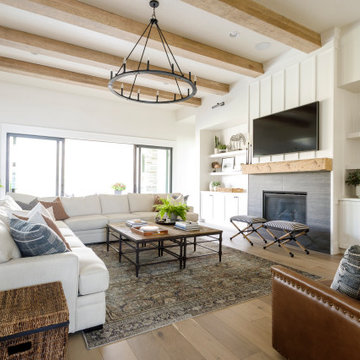Home Design Ideas

Richard Mandelkorn
A newly connected hallway leading to the master suite had the added benefit of a new laundry closet squeezed in; the original home had a cramped closet in the kitchen downstairs. The space was made efficient with a countertop for folding, a hanging drying rack and cabinet for storage. All is concealed by a traditional barn door, and lit by a new expansive window opposite.

Builder: John Kraemer & Sons, Inc. - Architect: Charlie & Co. Design, Ltd. - Interior Design: Martha O’Hara Interiors - Photo: Spacecrafting Photography

Eric Roth Photography
Large cottage l-shaped light wood floor and beige floor kitchen photo in Boston with open cabinets, white cabinets, metallic backsplash, stainless steel appliances, an island, a farmhouse sink, concrete countertops, metal backsplash and gray countertops
Large cottage l-shaped light wood floor and beige floor kitchen photo in Boston with open cabinets, white cabinets, metallic backsplash, stainless steel appliances, an island, a farmhouse sink, concrete countertops, metal backsplash and gray countertops
Find the right local pro for your project

Tessa Neustadt
Transitional multicolored floor dedicated laundry room photo in Los Angeles with open cabinets, white cabinets, multicolored walls and a stacked washer/dryer
Transitional multicolored floor dedicated laundry room photo in Los Angeles with open cabinets, white cabinets, multicolored walls and a stacked washer/dryer

Joshua Caldwell
Family room - large traditional carpeted family room idea in Salt Lake City with a ribbon fireplace, a stone fireplace, white walls and a wall-mounted tv
Family room - large traditional carpeted family room idea in Salt Lake City with a ribbon fireplace, a stone fireplace, white walls and a wall-mounted tv

Jonathan Raith Inc. - Builder
Sam Oberter - Photography
Example of a mid-sized transitional gender-neutral kids' bedroom design in Boston with white walls
Example of a mid-sized transitional gender-neutral kids' bedroom design in Boston with white walls

Kady Dunlap
Bedroom - mid-sized transitional master light wood floor bedroom idea in Austin with white walls
Bedroom - mid-sized transitional master light wood floor bedroom idea in Austin with white walls

Sponsored
London, OH
Fine Designs & Interiors, Ltd.
Columbus Leading Interior Designer - Best of Houzz 2014-2022

Reminiscent of a villa in south of France, this Old World yet still sophisticated home are what the client had dreamed of. The home was newly built to the client’s specifications. The wood tone kitchen cabinets are made of butternut wood, instantly warming the atmosphere. The perimeter and island cabinets are painted and captivating against the limestone counter tops. A custom steel hammered hood and Apex wood flooring (Downers Grove, IL) bring this room to an artful balance.
Project specs: Sub Zero integrated refrigerator and Wolf 36” range
Interior Design by Tony Stavish, A.W. Stavish Designs
Craig Dugan - Photographer

This Kitchen space was perfectly remodeled for a busy family with three boys. Plenty of light, space, and compartments for everything under the sun! The eleven foot long Calcutta marble slab island underneath the unique glass light fixtures is spacious and truly adds to the modern feel.

Lake Front Country Estate Front Hall, design by Tom Markalunas, built by Resort Custom Homes. Photography by Rachael Boling.
Inspiration for a huge timeless wooden u-shaped staircase remodel in Other with painted risers
Inspiration for a huge timeless wooden u-shaped staircase remodel in Other with painted risers

The main space features a soaking tub and vanity, while the sauna, shower and toilet rooms are arranged along one side of the room.
Gus Cantavero Photography

The custom built-in shelves and framed window openings give the Family Room/Library a clean unified look. The window wall was built out to accommodate built-in radiator cabinets which serve as additional display opportunities.

Example of a classic dark wood floor open concept kitchen design in Dallas with recessed-panel cabinets, white cabinets, white backsplash and stone slab backsplash

Example of a large beach style single-wall light wood floor and brown floor wet bar design in Other with a drop-in sink, shaker cabinets, white cabinets, quartz countertops, white backsplash, shiplap backsplash and white countertops

Eat-in kitchen - country u-shaped medium tone wood floor and brown floor eat-in kitchen idea in Denver with an undermount sink, shaker cabinets, green cabinets, marble countertops, gray backsplash, marble backsplash, paneled appliances, an island and black countertops

After raising this roman tub, we fit a mix of neutral patterns into this beautiful space for a tranquil midcentury primary suite designed by Kennedy Cole Interior Design.
Home Design Ideas

Eagan, MN kitchen remodel by White Birch Design, serving the Minneapolis and St. Paul area. To learn more about us and see more examples of our work, visit our website at www.whitebirchdesignllc.com

Inspiration for a mid-sized modern master white tile and subway tile medium tone wood floor and double-sink bathroom remodel in Kansas City with flat-panel cabinets, medium tone wood cabinets, white walls, an undermount sink, quartz countertops, white countertops and a floating vanity
64




























