Home Design Ideas
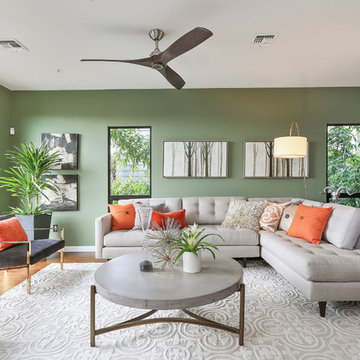
Inspiration for a transitional formal and open concept medium tone wood floor and brown floor living room remodel in Other with green walls

Large cottage concrete floor and gray floor entryway photo in Other with gray walls and a dark wood front door
Find the right local pro for your project
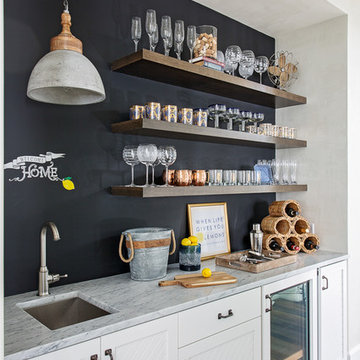
Julia Lynn
Inspiration for a coastal single-wall medium tone wood floor and brown floor wet bar remodel in Charleston with an undermount sink, white cabinets, blue backsplash and gray countertops
Inspiration for a coastal single-wall medium tone wood floor and brown floor wet bar remodel in Charleston with an undermount sink, white cabinets, blue backsplash and gray countertops

Two rooms with three doors were merged to make one large kitchen.
Architecture by Gisela Schmoll Architect PC
Interior Design by JL Interior Design
Photography by Thomas Kuoh
Engineering by Framework Engineering
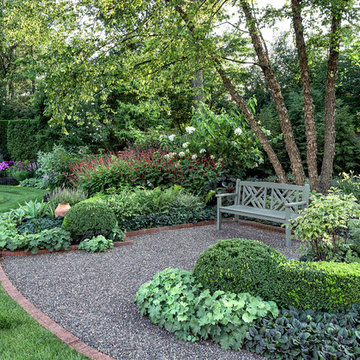
Mike Crews Photography
Photo of a traditional backyard gravel formal garden in Chicago.
Photo of a traditional backyard gravel formal garden in Chicago.
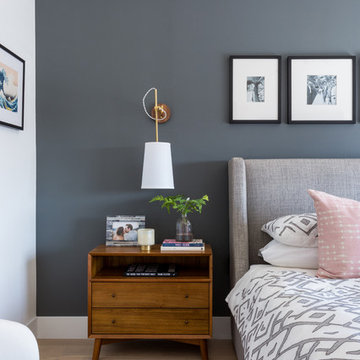
Amy Bartlam
Transitional light wood floor and beige floor bedroom photo in Los Angeles with gray walls
Transitional light wood floor and beige floor bedroom photo in Los Angeles with gray walls
Reload the page to not see this specific ad anymore

Example of a large classic l-shaped medium tone wood floor and brown floor kitchen pantry design in Phoenix with a farmhouse sink, raised-panel cabinets, white cabinets, wood countertops, multicolored backsplash, colored appliances, two islands and brown countertops

Example of a large arts and crafts master white tile and porcelain tile ceramic tile and beige floor bathroom design in Little Rock with raised-panel cabinets, white cabinets, a two-piece toilet, white walls, an undermount sink, quartz countertops, a hinged shower door and white countertops

Example of a large classic light wood floor and brown floor basement design in Salt Lake City with no fireplace

Double island kitchen with 2 sinks, custom cabinetry and hood. Brass light fixtures. Transitional/farmhouse kitchen.
Example of a huge classic l-shaped dark wood floor and brown floor kitchen design in Chicago with an undermount sink, quartz countertops, stainless steel appliances, two islands, recessed-panel cabinets, white cabinets, multicolored backsplash and mosaic tile backsplash
Example of a huge classic l-shaped dark wood floor and brown floor kitchen design in Chicago with an undermount sink, quartz countertops, stainless steel appliances, two islands, recessed-panel cabinets, white cabinets, multicolored backsplash and mosaic tile backsplash

Inspiration for a mid-sized timeless gray two-story concrete fiberboard exterior home remodel in Chicago with a shingle roof

Rick Ricozzi Photography
Inspiration for a coastal l-shaped beige floor kitchen remodel in Other with blue cabinets, blue backsplash, subway tile backsplash, an island and recessed-panel cabinets
Inspiration for a coastal l-shaped beige floor kitchen remodel in Other with blue cabinets, blue backsplash, subway tile backsplash, an island and recessed-panel cabinets
Reload the page to not see this specific ad anymore

Julia Lynn
Example of a beach style l-shaped dark wood floor and brown floor eat-in kitchen design in Charleston with recessed-panel cabinets, white cabinets, white backsplash, stainless steel appliances, an island and white countertops
Example of a beach style l-shaped dark wood floor and brown floor eat-in kitchen design in Charleston with recessed-panel cabinets, white cabinets, white backsplash, stainless steel appliances, an island and white countertops
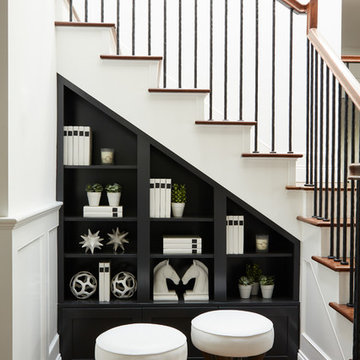
Example of a transitional wooden l-shaped mixed material railing staircase design in Los Angeles with painted risers

Example of a mid-sized trendy formal and enclosed dark wood floor and brown floor living room design in Phoenix with beige walls, a ribbon fireplace, a wood fireplace surround and a wall-mounted tv

Eat-in kitchen - large contemporary galley beige floor eat-in kitchen idea in Orange County with an undermount sink, flat-panel cabinets, medium tone wood cabinets, marble countertops, white backsplash, stone slab backsplash, an island, white countertops and paneled appliances
Home Design Ideas
Reload the page to not see this specific ad anymore

Large transitional l-shaped limestone floor and beige floor eat-in kitchen photo in Dallas with a drop-in sink, stainless steel appliances, an island, gray cabinets, marble countertops, white backsplash, stone slab backsplash and shaker cabinets

Photos by Whitney Kamman
Example of a large mountain style galley beige floor and medium tone wood floor eat-in kitchen design in Other with light wood cabinets, an island, an undermount sink, shaker cabinets, stainless steel appliances and quartzite countertops
Example of a large mountain style galley beige floor and medium tone wood floor eat-in kitchen design in Other with light wood cabinets, an island, an undermount sink, shaker cabinets, stainless steel appliances and quartzite countertops
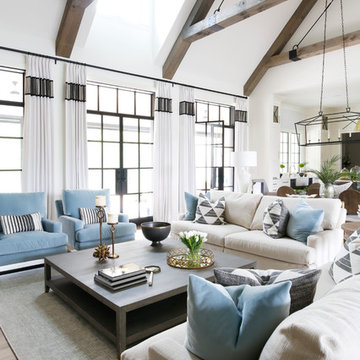
Example of a transitional open concept light wood floor living room design in Nashville with white walls
840




























