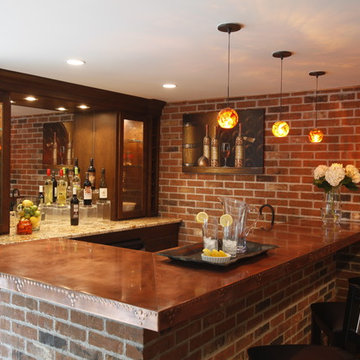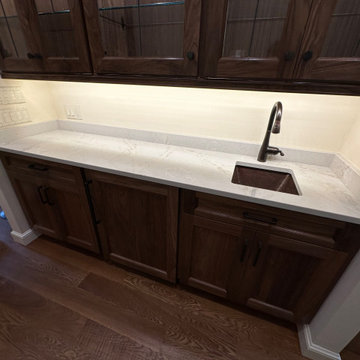Home Design Ideas
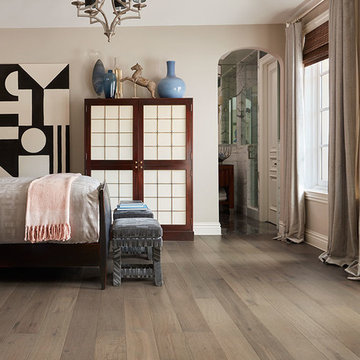
Inspiration for a large transitional guest medium tone wood floor and brown floor bedroom remodel in Phoenix with beige walls and no fireplace

Wet bar - mid-sized transitional single-wall wet bar idea in San Francisco with a drop-in sink, glass-front cabinets, blue cabinets, wood countertops, blue backsplash and brown countertops

Staircase - mid-sized rustic wooden l-shaped cable railing staircase idea in Denver with wooden risers
Find the right local pro for your project
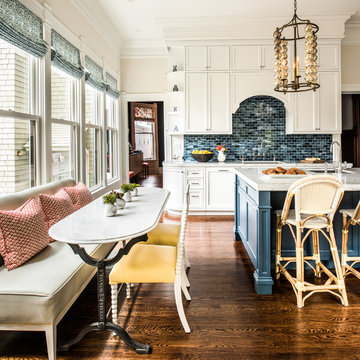
Inspiration for a timeless dark wood floor eat-in kitchen remodel in San Francisco with an undermount sink, shaker cabinets, white cabinets, blue backsplash, stone tile backsplash and an island
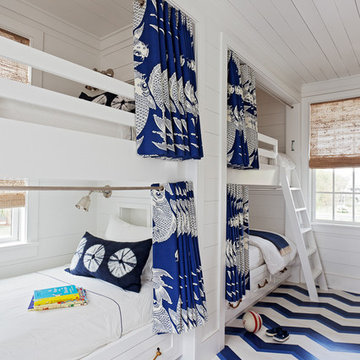
Photo Credit: Julia Lynn
Example of a beach style gender-neutral painted wood floor and multicolored floor kids' bedroom design in Charleston with white walls
Example of a beach style gender-neutral painted wood floor and multicolored floor kids' bedroom design in Charleston with white walls

Large transitional formal and open concept porcelain tile and white floor living room photo in Chicago with gray walls, a standard fireplace and a stone fireplace
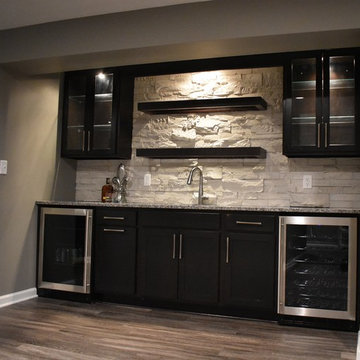
Inspiration for a mid-sized transitional single-wall wet bar remodel in Indianapolis with shaker cabinets
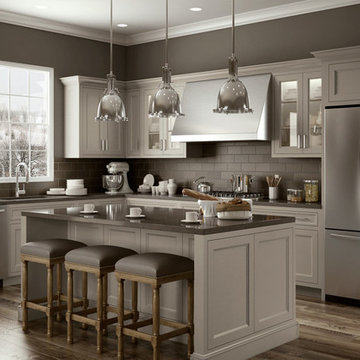
Example of a mid-sized minimalist l-shaped medium tone wood floor and brown floor eat-in kitchen design in Other with an undermount sink, recessed-panel cabinets, gray cabinets, quartz countertops, gray backsplash, porcelain backsplash, stainless steel appliances, an island and gray countertops
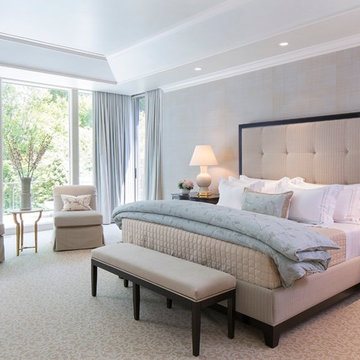
Large transitional master carpeted bedroom photo in New York with gray walls and no fireplace
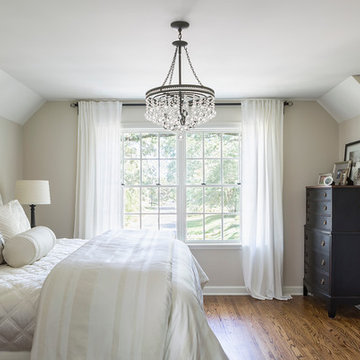
Andrea Rugg Photography
Mid-sized elegant master medium tone wood floor bedroom photo in Minneapolis with no fireplace and beige walls
Mid-sized elegant master medium tone wood floor bedroom photo in Minneapolis with no fireplace and beige walls
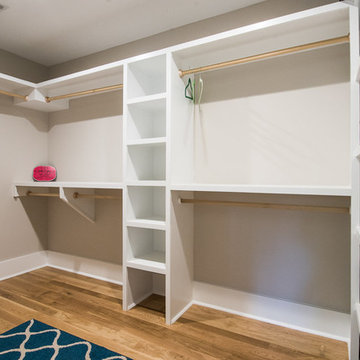
Tyler Davidson
Tyler Davidson
Inspiration for a large timeless gender-neutral medium tone wood floor walk-in closet remodel in Charleston with open cabinets and white cabinets
Inspiration for a large timeless gender-neutral medium tone wood floor walk-in closet remodel in Charleston with open cabinets and white cabinets
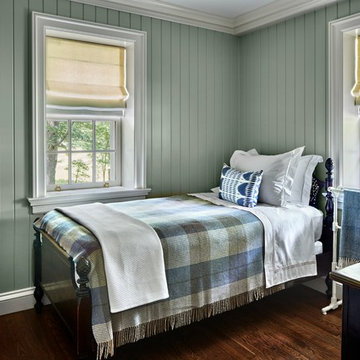
Charles Hilton Architects, Robert Benson Photography
From grand estates, to exquisite country homes, to whole house renovations, the quality and attention to detail of a "Significant Homes" custom home is immediately apparent. Full time on-site supervision, a dedicated office staff and hand picked professional craftsmen are the team that take you from groundbreaking to occupancy. Every "Significant Homes" project represents 45 years of luxury homebuilding experience, and a commitment to quality widely recognized by architects, the press and, most of all....thoroughly satisfied homeowners. Our projects have been published in Architectural Digest 6 times along with many other publications and books. Though the lion share of our work has been in Fairfield and Westchester counties, we have built homes in Palm Beach, Aspen, Maine, Nantucket and Long Island.
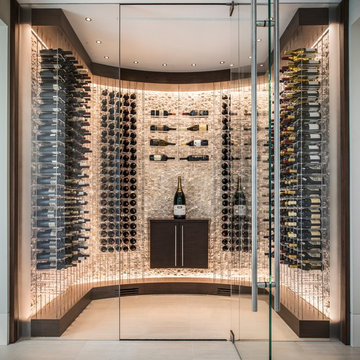
Elevate Wine Storage Systems are one-of-a-kind wine storage systems that incorporate clear acrylic wine cradles held by solid stainless steel rods. These secure rods are supported by a base and soffit unit, illuminated with LED display lighting. This proprietary product is designed and manufactured by Kessick Wine Cellars. Kessick sells wholesale to the trades and ships to the entire US and international.
Photo by Drew Kelly

Living room - large transitional formal and enclosed carpeted living room idea in Minneapolis with gray walls, no tv, a ribbon fireplace and a stone fireplace

Paver driveway, drought tolerant planting, black mulch. Paver color and style selected to compliment paint and roof color.
Photo of a mid-sized modern drought-tolerant and full sun front yard mulch landscaping in San Francisco.
Photo of a mid-sized modern drought-tolerant and full sun front yard mulch landscaping in San Francisco.
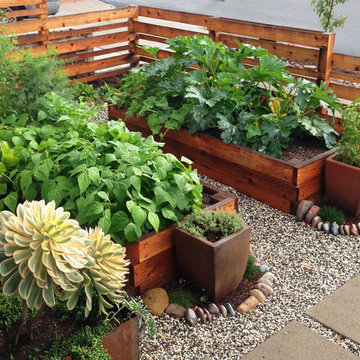
Cedar fence with raised cedar garden beds, container herbs, and custom steel planters with succulents.
Design ideas for a mid-sized traditional full sun front yard gravel landscaping in San Diego for summer.
Design ideas for a mid-sized traditional full sun front yard gravel landscaping in San Diego for summer.
Home Design Ideas
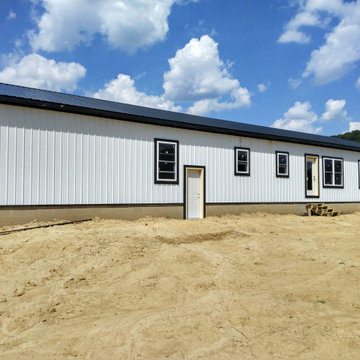
Sponsored
Wellston, OH
Whispering Pine Construction
Franklin County's Top Choice for Reliable Outdoor Construction

Example of a transitional u-shaped dark wood floor open concept kitchen design in Richmond with an undermount sink, shaker cabinets, white cabinets, gray backsplash, stainless steel appliances and an island

Mid-sized mountain style formal and enclosed medium tone wood floor living room photo in Atlanta with a standard fireplace, a stone fireplace and no tv

Photos: Jaime Alverez
Contractor: Max Silver
Custom master bathroom design and buildout by Max Silver Construction
Inspiration for a mid-sized transitional master white tile and subway tile bathroom remodel in Philadelphia with white walls, shaker cabinets, gray cabinets, an undermount sink and a niche
Inspiration for a mid-sized transitional master white tile and subway tile bathroom remodel in Philadelphia with white walls, shaker cabinets, gray cabinets, an undermount sink and a niche
88

























