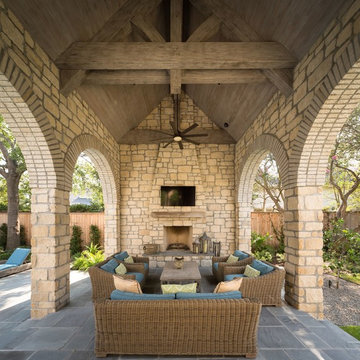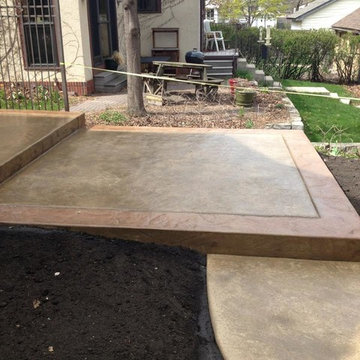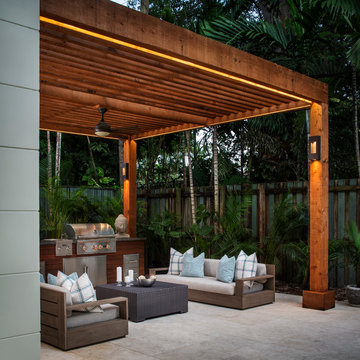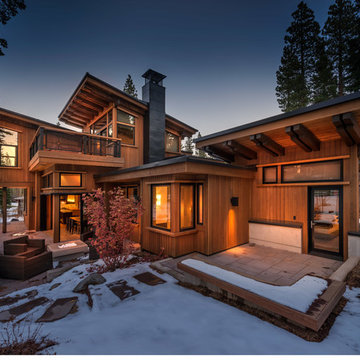Patio Ideas & Designs
Refine by:
Budget
Sort by:Popular Today
2381 - 2400 of 587,448 photos
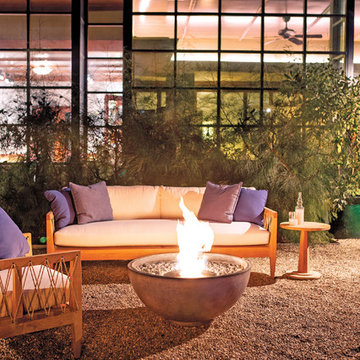
Patio - contemporary backyard gravel patio idea in New York with a fire pit and no cover
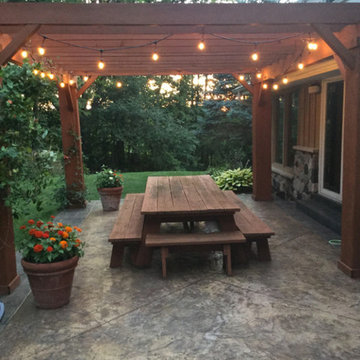
Patio - large traditional backyard patio idea in Milwaukee with a pergola
Find the right local pro for your project

Ipe, exterior stairs, patio, covered patio, terrace, balcony, deck, landscaping
Inspiration for a large contemporary backyard stone patio remodel in Boston with a roof extension
Inspiration for a large contemporary backyard stone patio remodel in Boston with a roof extension
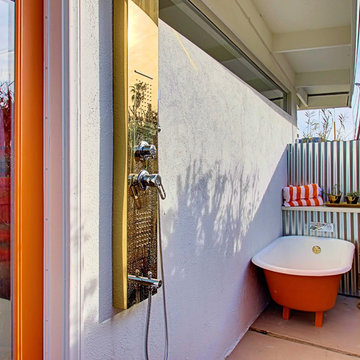
Midcentury Modern Retreat - Outdoor Master Bathroom
Inspiration for a mid-sized eclectic outdoor patio shower remodel in Phoenix with a roof extension
Inspiration for a mid-sized eclectic outdoor patio shower remodel in Phoenix with a roof extension
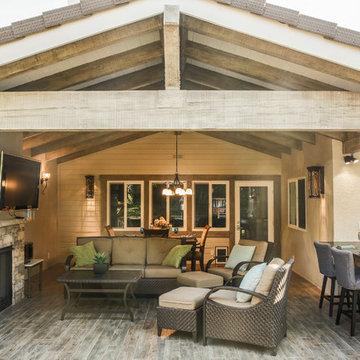
Mid-sized elegant backyard patio kitchen photo in Los Angeles with decking and a roof extension
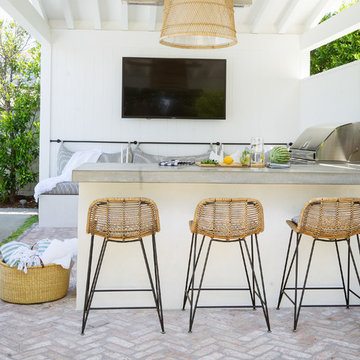
Photos: Lane Dittoe
Build: Christiano Homes
Interiors/ Styling: Mindy Gayer Design
Farmhouse patio photo in Orange County
Farmhouse patio photo in Orange County
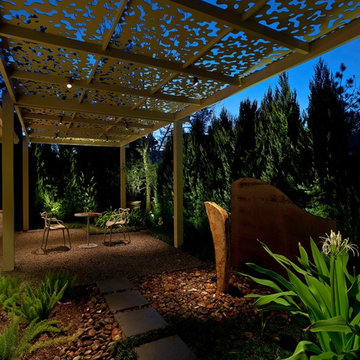
This shade arbor, located in The Woodlands, TX north of Houston, spans the entire length of the back yard. It combines a number of elements with custom structures that were constructed to emulate specific aspects of a Zen garden. The homeowner wanted a low-maintenance garden whose beauty could withstand the tough seasonal weather that strikes the area at various times of the year. He also desired a mood-altering aesthetic that would relax the senses and calm the mind. Most importantly, he wanted this meditative environment completely shielded from the outside world so he could find serenity in total privacy.
The most unique design element in this entire project is the roof of the shade arbor itself. It features a “negative space” leaf pattern that was designed in a software suite and cut out of the metal with a water jet cutter. Each form in the pattern is loosely suggestive of either a leaf, or a cluster of leaves.
These small, negative spaces cut from the metal are the source of the structure’ powerful visual and emotional impact. During the day, sunlight shines down and highlights columns, furniture, plantings, and gravel with a blend of dappling and shade that make you feel like you are sitting under the branches of a tree.
At night, the effects are even more brilliant. Skillfully concealed lights mounted on the trusses reflect off the steel in places, while in other places they penetrate the negative spaces, cascading brilliant patterns of ambient light down on vegetation, hardscape, and water alike.
The shade arbor shelters two gravel patios that are almost identical in space. The patio closest to the living room features a mini outdoor dining room, replete with tables and chairs. The patio is ornamented with a blend of ornamental grass, a small human figurine sculpture, and mid-level impact ground cover.
Gravel was chosen as the preferred hardscape material because of its Zen-like connotations. It is also remarkably soft to walk on, helping to set the mood for a relaxed afternoon in the dappled shade of gently filtered sunlight.
The second patio, spaced 15 feet away from the first, resides adjacent to the home at the opposite end of the shade arbor. Like its twin, it is also ornamented with ground cover borders, ornamental grasses, and a large urn identical to the first. Seating here is even more private and contemplative. Instead of a table and chairs, there is a large decorative concrete bench cut in the shape of a giant four-leaf clover.
Spanning the distance between these two patios, a bluestone walkway connects the two spaces. Along the way, its borders are punctuated in places by low-level ornamental grasses, a large flowering bush, another sculpture in the form of human faces, and foxtail ferns that spring up from a spread of river rock that punctuates the ends of the walkway.
The meditative quality of the shade arbor is reinforced by two special features. The first of these is a disappearing fountain that flows from the top of a large vertical stone embedded like a monolith in the other edges of the river rock. The drains and pumps to this fountain are carefully concealed underneath the covering of smooth stones, and the sound of the water is only barely perceptible, as if it is trying to force you to let go of your thoughts to hear it.
A large piece of core-10 steel, which is deliberately intended to rust quickly, rises up like an arced wall from behind the fountain stone. The dark color of the metal helps the casual viewer catch just a glimpse of light reflecting off the slow trickle of water that runs down the side of the stone into the river rock bed.
To complete the quiet moment that the shade arbor is intended to invoke, a thick wall of cypress trees rises up on all sides of the yard, completely shutting out the disturbances of the world with a comforting wall of living greenery that comforts the thoughts and emotions.
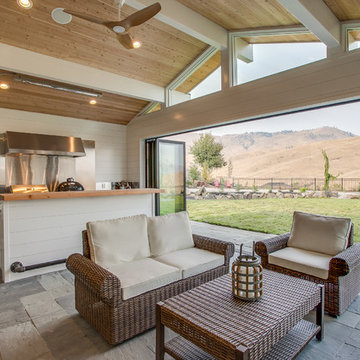
Patio kitchen - cottage backyard tile patio kitchen idea in Seattle with a roof extension
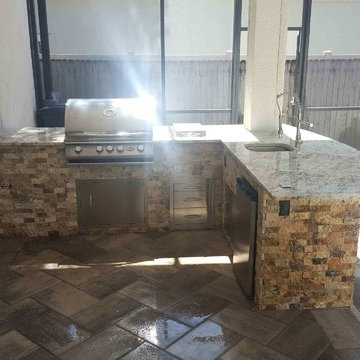
Inspiration for a mid-sized transitional backyard patio remodel in Tampa with a roof extension
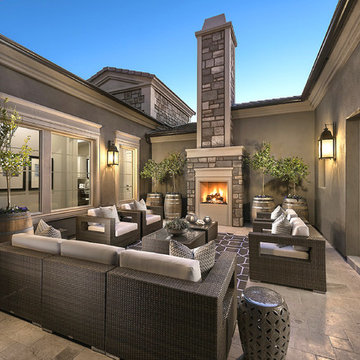
This beautiful home features a spacious indoor-outdoor living area with a gorgeous gas fireplace adorned with Coronado Stone Products Valley Cobble Stone / Wind River. This space features a great area for family and friends to gather and relax. This home was built by Rosewood Homes

Sponsored
Columbus, OH
Dave Fox Design Build Remodelers
Columbus Area's Luxury Design Build Firm | 17x Best of Houzz Winner!
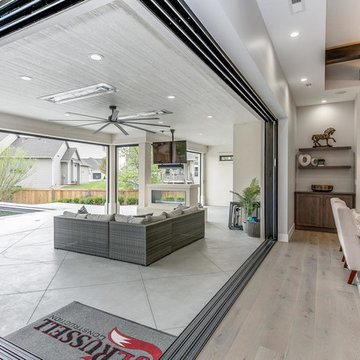
AEV
Large minimalist backyard stamped concrete patio kitchen photo in Wichita with a roof extension
Large minimalist backyard stamped concrete patio kitchen photo in Wichita with a roof extension
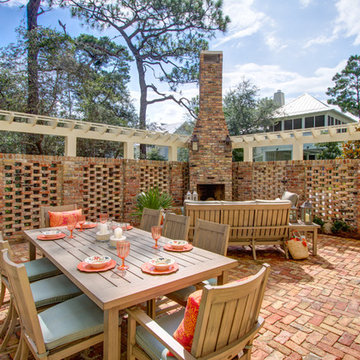
Inspiration for a coastal backyard brick patio remodel in Atlanta with a fire pit and no cover
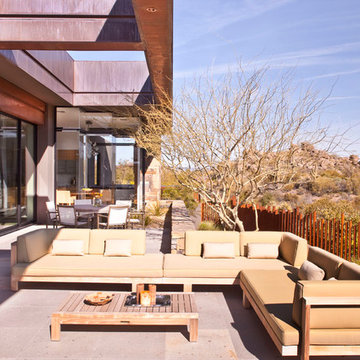
Designed to embrace an extensive and unique art collection including sculpture, paintings, tapestry, and cultural antiquities, this modernist home located in north Scottsdale’s Estancia is the quintessential gallery home for the spectacular collection within. The primary roof form, “the wing” as the owner enjoys referring to it, opens the home vertically to a view of adjacent Pinnacle peak and changes the aperture to horizontal for the opposing view to the golf course. Deep overhangs and fenestration recesses give the home protection from the elements and provide supporting shade and shadow for what proves to be a desert sculpture. The restrained palette allows the architecture to express itself while permitting each object in the home to make its own place. The home, while certainly modern, expresses both elegance and warmth in its material selections including canterra stone, chopped sandstone, copper, and stucco.
Project Details | Lot 245 Estancia, Scottsdale AZ
Architect: C.P. Drewett, Drewett Works, Scottsdale, AZ
Interiors: Luis Ortega, Luis Ortega Interiors, Hollywood, CA
Publications: luxe. interiors + design. November 2011.
Featured on the world wide web: luxe.daily
Photo by Grey Crawford.
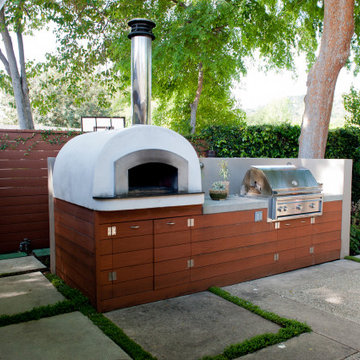
Patio kitchen - small contemporary backyard concrete paver patio kitchen idea in Los Angeles with no cover
Patio Ideas & Designs

Sponsored
Columbus, OH
Free consultation for landscape design!
Peabody Landscape Group
Franklin County's Reliable Landscape Design & Contracting
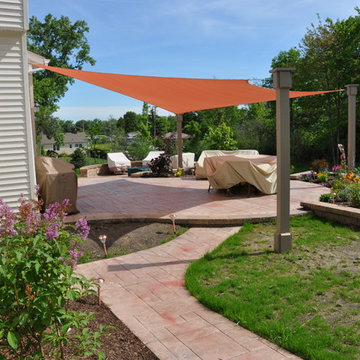
Turf World Co. Parma. Ohio
Inspiration for a large timeless backyard brick patio remodel in Cleveland with an awning
Inspiration for a large timeless backyard brick patio remodel in Cleveland with an awning
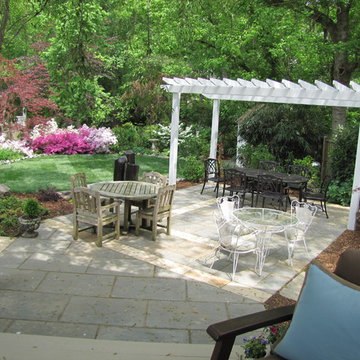
Flagstone patio with pergola and buff colored lnays.
Photo Credit: Joe Schaeffer
Patio fountain - mid-sized traditional backyard concrete paver patio fountain idea in DC Metro with a pergola
Patio fountain - mid-sized traditional backyard concrete paver patio fountain idea in DC Metro with a pergola
120


