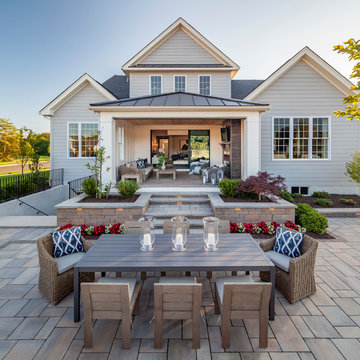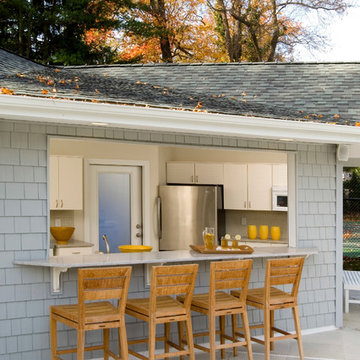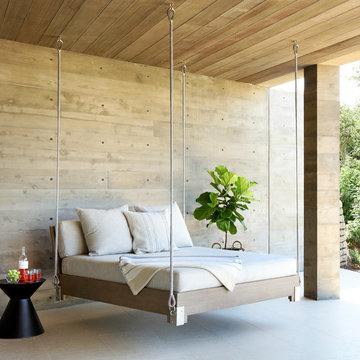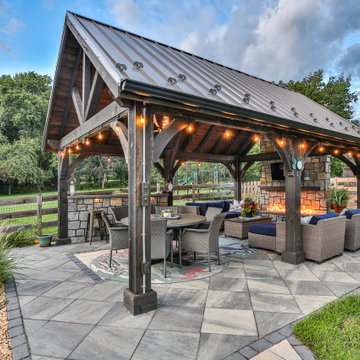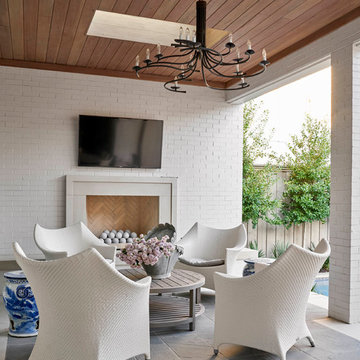Patio Ideas & Designs
Refine by:
Budget
Sort by:Popular Today
1581 - 1600 of 587,305 photos
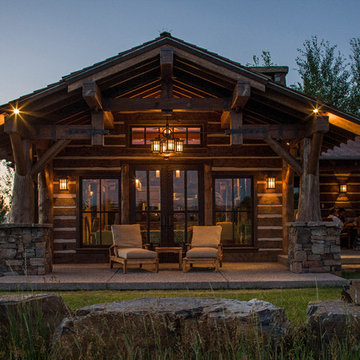
Example of a mid-sized mountain style backyard concrete patio design in Other with a roof extension and a fire pit
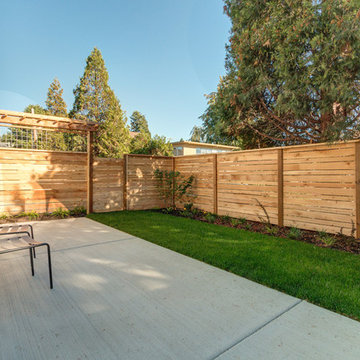
Patio - small cottage backyard concrete paver patio idea in Seattle with no cover
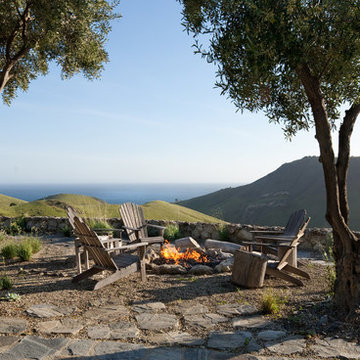
Rustic fire pit with an amazing view
Example of a mid-sized mountain style backyard gravel patio design in Santa Barbara with a fire pit and no cover
Example of a mid-sized mountain style backyard gravel patio design in Santa Barbara with a fire pit and no cover
Find the right local pro for your project

Photography: Rett Peek
Mid-sized elegant backyard gravel patio photo in Little Rock with a pergola
Mid-sized elegant backyard gravel patio photo in Little Rock with a pergola
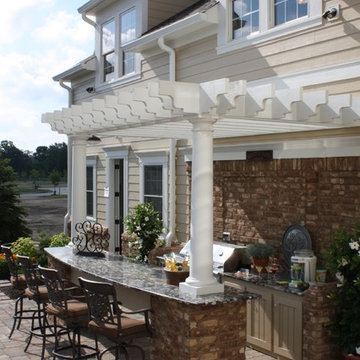
Sponsored
Columbus, OH
Free consultation for landscape design!
Peabody Landscape Group
Franklin County's Reliable Landscape Design & Contracting
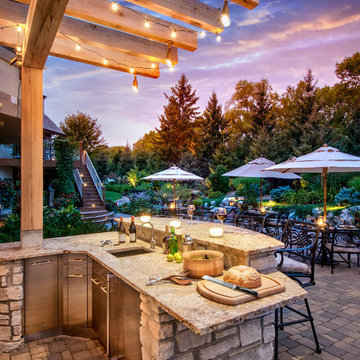
The adjacent outdoor gourmet kitchen comes fully equipped with a large Lynx grill, Lynx Side Burner, Green Egg Kamado grill, warming drawer, refrigerator, sink and ample stainless steel cabinet storage space.
Photography by Paul Linnebach
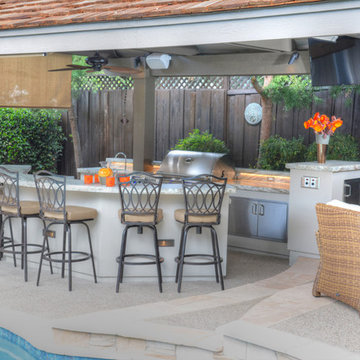
With a sizeable backyard and a love for entertaining, these clients wanted to build a covered outdoor kitchen/bar and seating area. They had one specific area by the side of their pool, with limited space, to build the outdoor kitchen.
There were immediate concerns about how to incorporate the two steps in the middle of the patio area; and they really wanted a bar that could seat at least eight people (to include an additional seating area with couches and chairs). This couple also wanted to use their outdoor living space year round. The kitchen needed ample storage and had to be easy to maintain. And last, but not least, they wanted it to look beautiful!
This 16 x 26 ft clear span pavilion was a great fit for the area we had to work with. By using wrapped steel columns in the corners in 6-foot piers, carpenter-built trusses, and no ridge beams, we created good space usage underneath the pavilion. The steps were incorporated into the space to make the transition between the kitchen area and seating area, which looked like they were meant to be there. With a little additional flagstone work, we brought the curve of the step to meet the back island, which also created more floor space in the seating area.
Two separate islands were created for the outdoor kitchen/bar area, built with galvanized metal studs to allow for more room inside the islands (for appliances and cabinets). We also used backer board and covered the islands with smooth finish stucco.
The back island housed the BBQ, a 2-burner cooktop and sink, along with four cabinets, one of which was a pantry style cabinet with pull out shelves (air tight, dust proof and spider proof—also very important to the client).
The front island housed the refrigerator, ice maker, and counter top cooler, with another set of pantry style, air tight cabinets. By curving the outside edge of the countertop we maximized the bar area and created seating for eight. In addition, we filled in the curve on the inside of the island with counter top and created two additional seats. In total, there was seating for ten people.
Infrared heaters, ceiling fans and shades were added for climate control, so the outdoor living space could be used year round. A TV for sporting events and SONOS for music, were added for entertaining enjoyment. Track lighting, as well as LED tape lights under the backsplash, provided ideal lighting for after dark usage.
The clients selected honed, Fantasy Brown Satin Quartzite, with a chipped edge detail for their countertop. This beautiful, linear design marble is very easy to maintain. The base of the islands were completed in stucco and painted satin gray to complement their house color. The posts were painted with Monterey Cliffs, which matched the color of the house shutter trim. The pavilion ceiling consisted of 2 x 6-T & G pine and was stained platinum gray.
In the few months since the outdoor living space was built, the clients said they have used it for more than eight parties and can’t wait to use it for the holidays! They also made sure to tell us that the look, feel and maintenance of the area all are perfect!
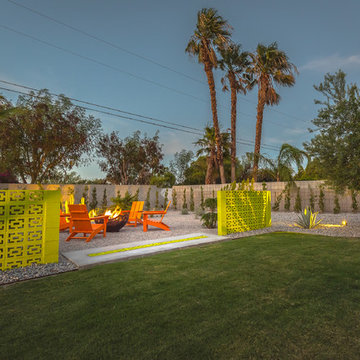
extension of pool area with a fire pit and comfortable , colorful seating. great outdoor lighting.
Example of a large mid-century modern backyard gravel patio design with a fire pit and no cover
Example of a large mid-century modern backyard gravel patio design with a fire pit and no cover
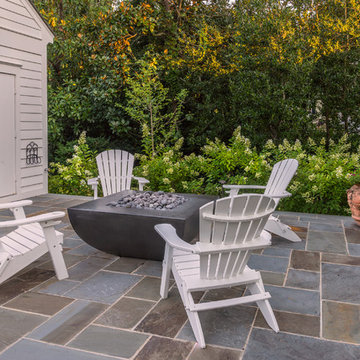
©Melissa Clark Photography. All rights reserved.
Small minimalist backyard stone patio photo in DC Metro with a fire pit and no cover
Small minimalist backyard stone patio photo in DC Metro with a fire pit and no cover
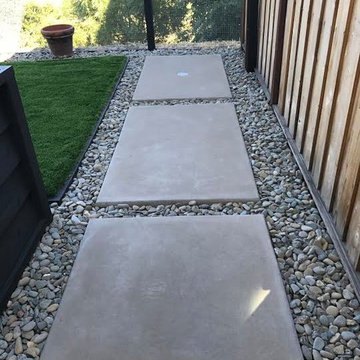
Large trendy backyard concrete patio photo in San Francisco with a fire pit and no cover
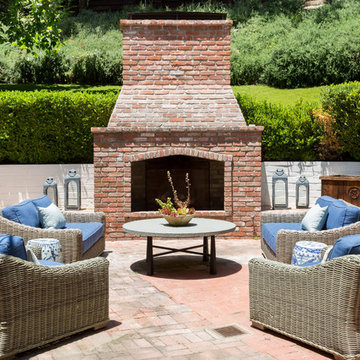
Brick outdoor fireplace with wicker seating, custom cushions and custom blue slate table.
Patio - large traditional backyard brick patio idea in Los Angeles with a fireplace and no cover
Patio - large traditional backyard brick patio idea in Los Angeles with a fireplace and no cover
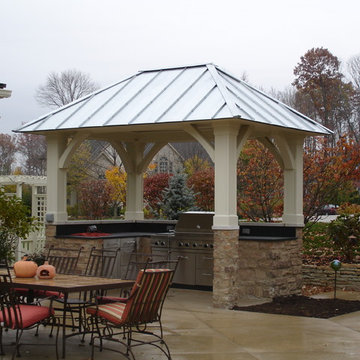
Sponsored
Columbus, OH
Free consultation for landscape design!
Peabody Landscape Group
Franklin County's Reliable Landscape Design & Contracting
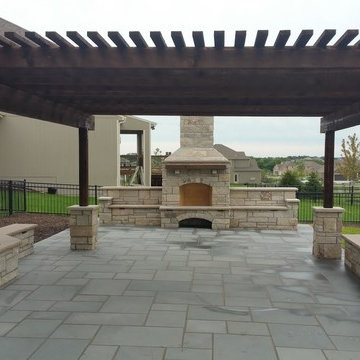
Mid-sized transitional backyard concrete paver patio photo in Kansas City with a fire pit and a pergola
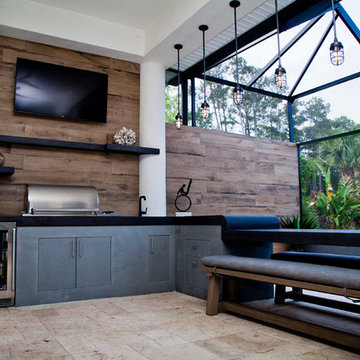
Example of a mid-sized minimalist backyard stone patio kitchen design in Jacksonville
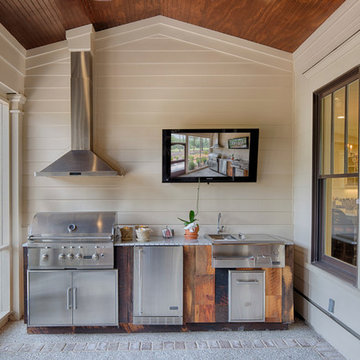
The best of past and present architectural styles combine in this welcoming, farmhouse-inspired design. Clad in low-maintenance siding, the distinctive exterior has plenty of street appeal, with its columned porch, multiple gables, shutters and interesting roof lines. Other exterior highlights included trusses over the garage doors, horizontal lap siding and brick and stone accents. The interior is equally impressive, with an open floor plan that accommodates today’s family and modern lifestyles. An eight-foot covered porch leads into a large foyer and a powder room. Beyond, the spacious first floor includes more than 2,000 square feet, with one side dominated by public spaces that include a large open living room, centrally located kitchen with a large island that seats six and a u-shaped counter plan, formal dining area that seats eight for holidays and special occasions and a convenient laundry and mud room. The left side of the floor plan contains the serene master suite, with an oversized master bath, large walk-in closet and 16 by 18-foot master bedroom that includes a large picture window that lets in maximum light and is perfect for capturing nearby views. Relax with a cup of morning coffee or an evening cocktail on the nearby covered patio, which can be accessed from both the living room and the master bedroom. Upstairs, an additional 900 square feet includes two 11 by 14-foot upper bedrooms with bath and closet and a an approximately 700 square foot guest suite over the garage that includes a relaxing sitting area, galley kitchen and bath, perfect for guests or in-laws.
Patio Ideas & Designs

Sponsored
Columbus, OH
Free consultation for landscape design!
Peabody Landscape Group
Franklin County's Reliable Landscape Design & Contracting
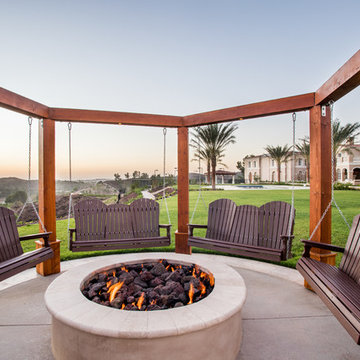
Inspiration for a transitional backyard concrete patio remodel in Orange County with a fire pit and no cover
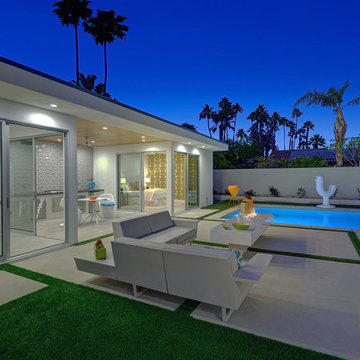
Patio - mid-sized modern backyard concrete paver patio idea in Los Angeles with a fire pit and no cover
80






