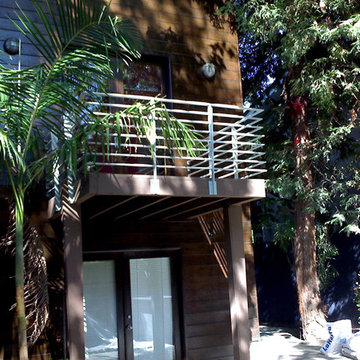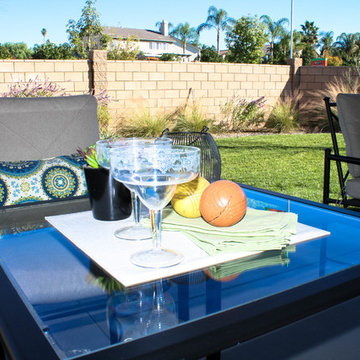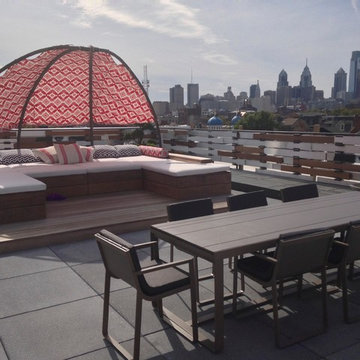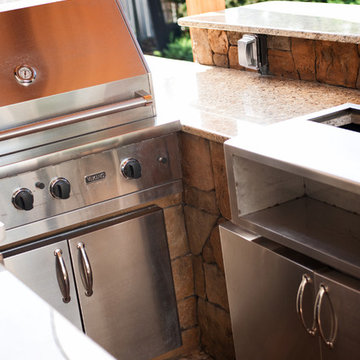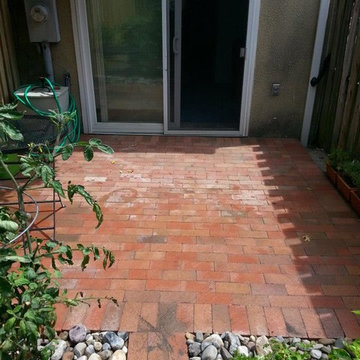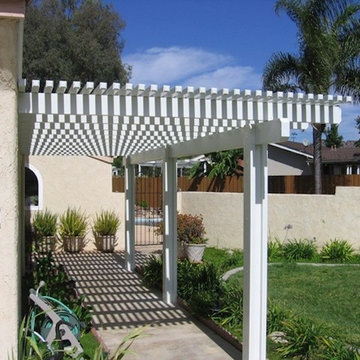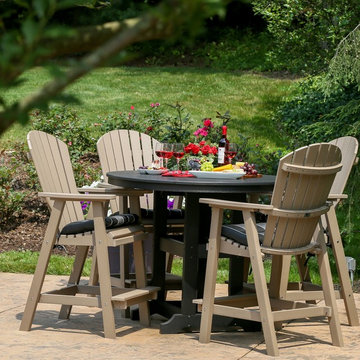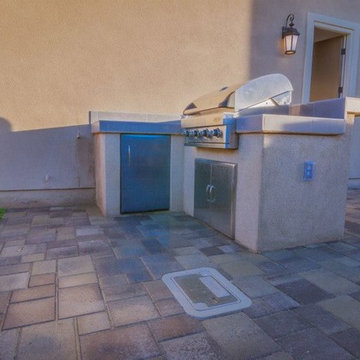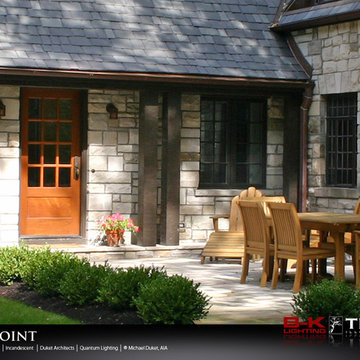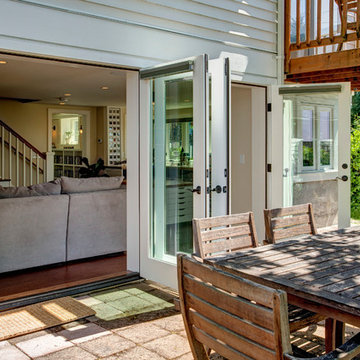Patio Ideas & Designs
Refine by:
Budget
Sort by:Popular Today
19021 - 19040 of 587,160 photos
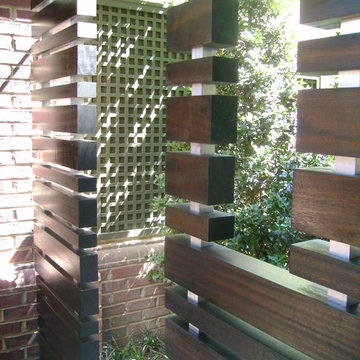
Designed while at Graham Landscape Architecture.
Example of a small trendy side yard stone patio design in DC Metro with no cover
Example of a small trendy side yard stone patio design in DC Metro with no cover
Find the right local pro for your project
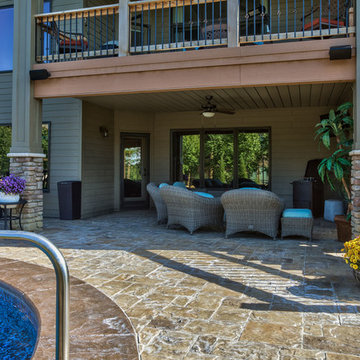
There is really no limit to what you can do with your backyard. You can even enhance a pool with another water feature.
Flowing into this pool is a spectacular waterfall that flows off to either side of a stone diving platform. You don’t need to travel anywhere for a resort-style pool.
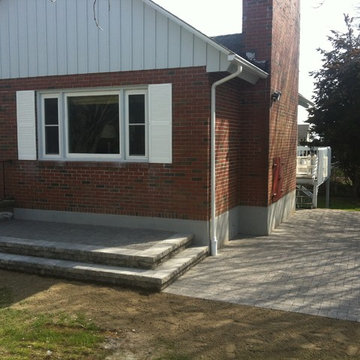
Example of a mid-sized classic front yard brick patio design in Providence with no cover
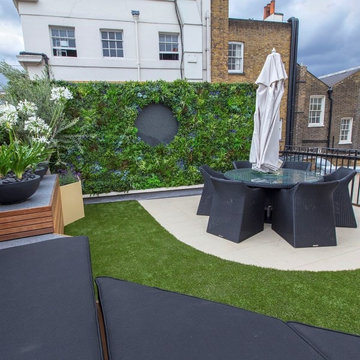
This modern roof terrace in a more customary area featured a vertical wall garden with a slatted circular water feature. The wall, which had a heavy, durable timber frame, offered seclusion in the multi-leveled space, along with boxed hedges and planters. Transforming it to an artificial living green wall. Vistafolia® offered a lightweight solution, using 15 signature panels, weighing only 90 pounds to create a beautiful artificial green walls that complemented with the contemporary design!

Sponsored
Plain City, OH
Kuhns Contracting, Inc.
Central Ohio's Trusted Home Remodeler Specializing in Kitchens & Baths
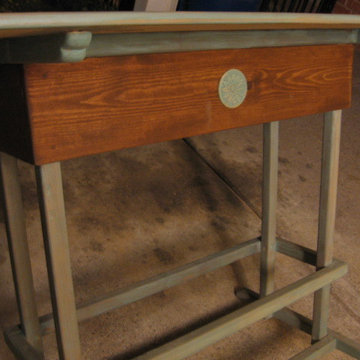
Bar height table stained w/ a turquiose on top and legs and cinnamon on face.
Inspiration for a timeless patio remodel in Phoenix
Inspiration for a timeless patio remodel in Phoenix
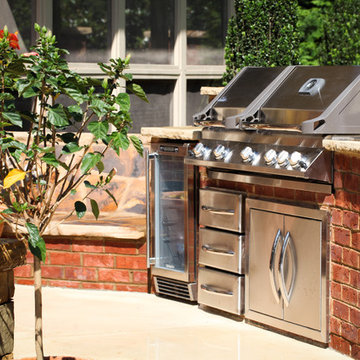
Mid-sized tuscan backyard concrete patio kitchen photo in Other with no cover
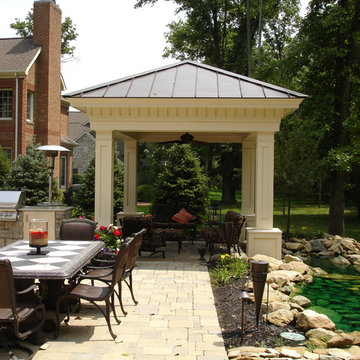
Sponsored
Columbus, OH
Free consultation for landscape design!
Peabody Landscape Group
Franklin County's Reliable Landscape Design & Contracting
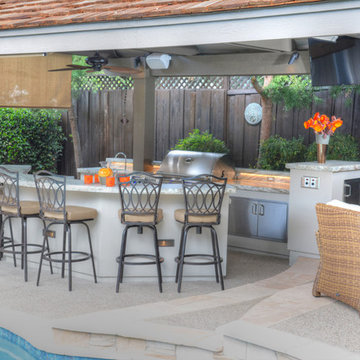
With a sizeable backyard and a love for entertaining, these clients wanted to build a covered outdoor kitchen/bar and seating area. They had one specific area by the side of their pool, with limited space, to build the outdoor kitchen.
There were immediate concerns about how to incorporate the two steps in the middle of the patio area; and they really wanted a bar that could seat at least eight people (to include an additional seating area with couches and chairs). This couple also wanted to use their outdoor living space year round. The kitchen needed ample storage and had to be easy to maintain. And last, but not least, they wanted it to look beautiful!
This 16 x 26 ft clear span pavilion was a great fit for the area we had to work with. By using wrapped steel columns in the corners in 6-foot piers, carpenter-built trusses, and no ridge beams, we created good space usage underneath the pavilion. The steps were incorporated into the space to make the transition between the kitchen area and seating area, which looked like they were meant to be there. With a little additional flagstone work, we brought the curve of the step to meet the back island, which also created more floor space in the seating area.
Two separate islands were created for the outdoor kitchen/bar area, built with galvanized metal studs to allow for more room inside the islands (for appliances and cabinets). We also used backer board and covered the islands with smooth finish stucco.
The back island housed the BBQ, a 2-burner cooktop and sink, along with four cabinets, one of which was a pantry style cabinet with pull out shelves (air tight, dust proof and spider proof—also very important to the client).
The front island housed the refrigerator, ice maker, and counter top cooler, with another set of pantry style, air tight cabinets. By curving the outside edge of the countertop we maximized the bar area and created seating for eight. In addition, we filled in the curve on the inside of the island with counter top and created two additional seats. In total, there was seating for ten people.
Infrared heaters, ceiling fans and shades were added for climate control, so the outdoor living space could be used year round. A TV for sporting events and SONOS for music, were added for entertaining enjoyment. Track lighting, as well as LED tape lights under the backsplash, provided ideal lighting for after dark usage.
The clients selected honed, Fantasy Brown Satin Quartzite, with a chipped edge detail for their countertop. This beautiful, linear design marble is very easy to maintain. The base of the islands were completed in stucco and painted satin gray to complement their house color. The posts were painted with Monterey Cliffs, which matched the color of the house shutter trim. The pavilion ceiling consisted of 2 x 6-T & G pine and was stained platinum gray.
In the few months since the outdoor living space was built, the clients said they have used it for more than eight parties and can’t wait to use it for the holidays! They also made sure to tell us that the look, feel and maintenance of the area all are perfect!
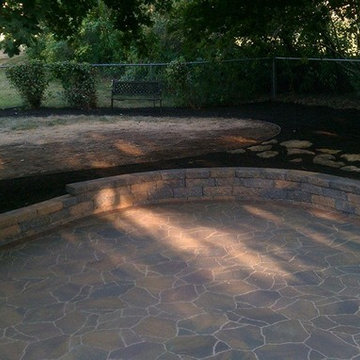
Example of a backyard gravel patio container garden design in Kansas City
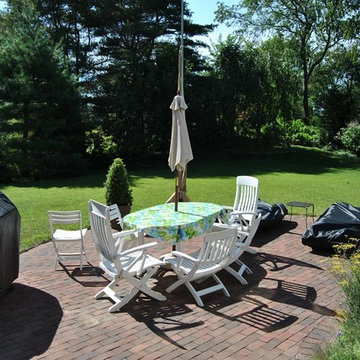
SUMMER VACATION RENTAL - 30 STEDMAN RD EAST MATUNUCK, RI
PATIO AREA / LARGE BACK YARD
Outdoor patio shower - mid-sized coastal backyard brick outdoor patio shower idea in Providence
Outdoor patio shower - mid-sized coastal backyard brick outdoor patio shower idea in Providence
Patio Ideas & Designs
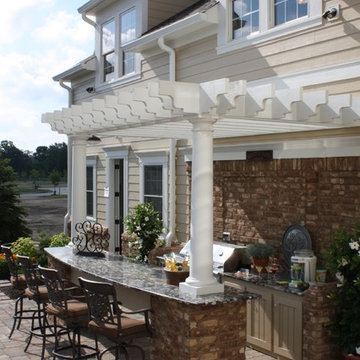
Sponsored
Columbus, OH
Free consultation for landscape design!
Peabody Landscape Group
Franklin County's Reliable Landscape Design & Contracting
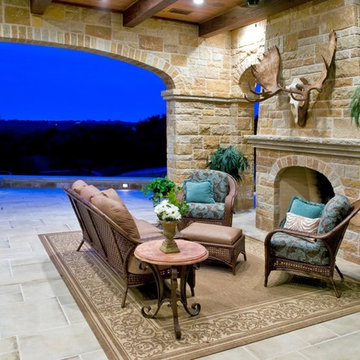
Steel Shutter Photography
Large tuscan backyard stamped concrete patio photo in Dallas with a fire pit and a roof extension
Large tuscan backyard stamped concrete patio photo in Dallas with a fire pit and a roof extension
952






