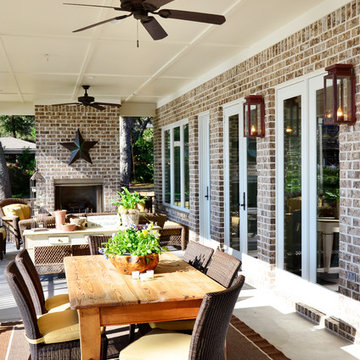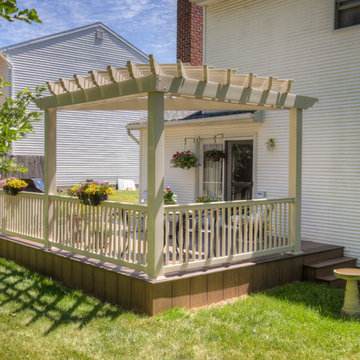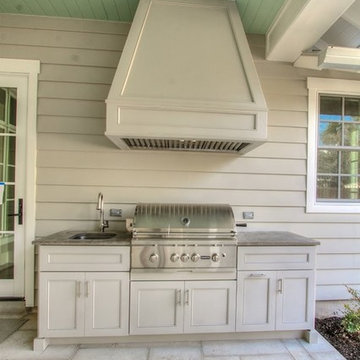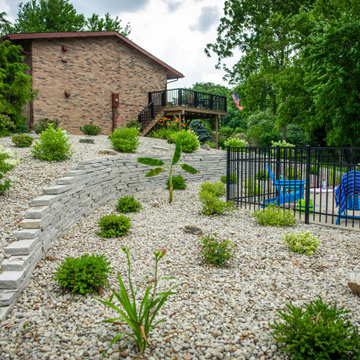Patio Ideas & Designs
Refine by:
Budget
Sort by:Popular Today
2221 - 2240 of 587,156 photos
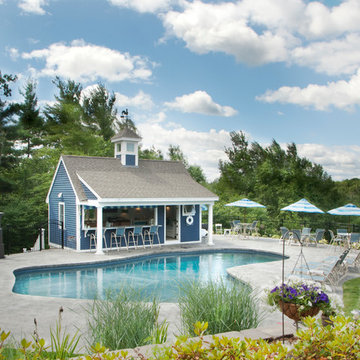
Patio kitchen - large traditional backyard stone patio kitchen idea in Manchester with a gazebo
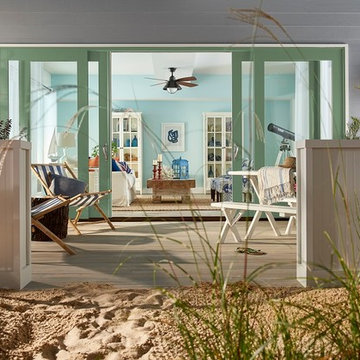
Want to enhance your indoor/outdoor space, but worried you don’t have enough room? Sliding patio doors fit perfectly into rooms where you don’t have a lot of space. Thanks to their compact design, sliding patio doors don’t take up extra space when opened. Let the sunshine in with a sliding patio door from Ply Gem.
Find the right local pro for your project
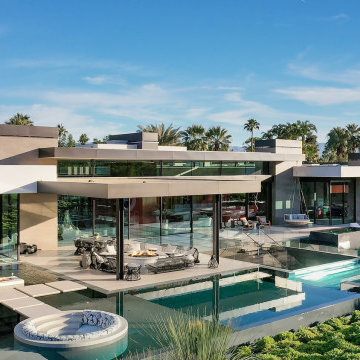
Serenity Indian Wells modern resort style luxury home backyard pool terrace with outdoor living areas. Photo by William MacCollum.
Patio - huge modern backyard tile patio idea in Los Angeles with a fire pit and a roof extension
Patio - huge modern backyard tile patio idea in Los Angeles with a fire pit and a roof extension
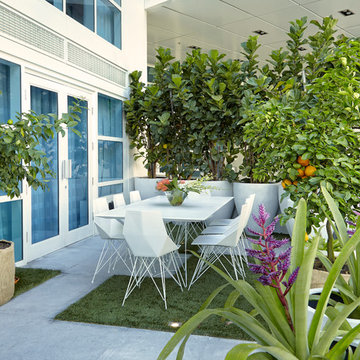
Interior Designers Firm in Miami Beach Florida,
PHOTOGRAPHY BY DANIEL NEWCOMB, PALM BEACH GARDENS.
Garden Area
A quick look into the outdoor garden area reveals ergonomic furniture and beautiful Buddhist designs, all intended to give you peace and serenity whether you’re going for a morning stroll or passing through after a hard day at work. The garden is surrounded by a glass barrier and is accessible via a ramp, built with a stone walkway that matches the décor and keeps the immersion alive. On the left, upon entering the area, you will see several clean, white vases set against the beautiful garden backdrop and is accompanied by several potted trees, all of which reflect the beautiful atmosphere that Miami Beach has to offer.
Further into the garden you have a sitting area with perfectly ergonomic furniture designed to let you relax, and forget about the troubles of the day. Even a quick walk through this garden is going to do a great job of putting you at peace, and it’s a great place to relax after a long, hard day at the office. Finally, the space does a great job of maintaining a natural appearance while integrating nature with just the right amount of pavement, flanked by just the right amount of grass. A barefoot stroll through this small, but relaxing garden is definitely going to be in order.
J Design Group, Miami Beach Interior Designers – Miami, FL
225 Malaga Ave.
Coral Gables, Fl 33134
305-444-4611
https://www.JDesignGroup.com
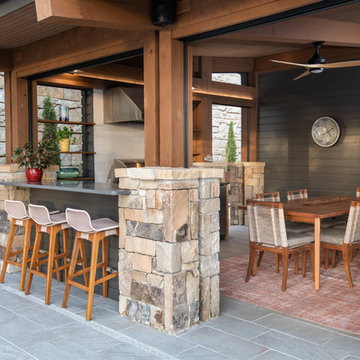
Inspiration for a large 1960s backyard patio remodel in Other with a fireplace and a roof extension
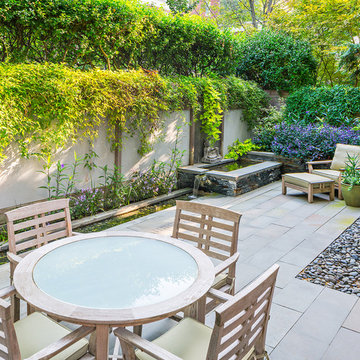
Example of a small zen backyard stone patio fountain design in DC Metro with no cover
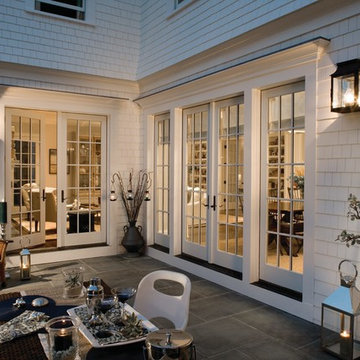
Inspiration for a mid-sized timeless backyard concrete paver patio container garden remodel in Oklahoma City with no cover
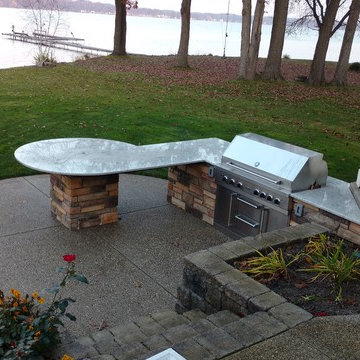
Small L-shaped outdoor kitchen built below finished floor elevation of avoid obstruction of view to lake from entertainment area and house interior. Kitchen includes built in stainless steel grill and round table/seating area complete with hole to allow usage of an umbrella during the season.
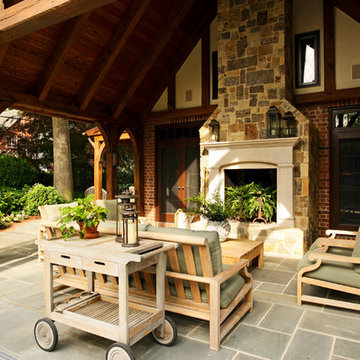
This comfortable gathering spot offers the family refuge from the sunlight or the winter. A new chimney was added, providing an outdoor fireplace that allows the use of the space in the cooler weather.
Photo by kip dawkins photography
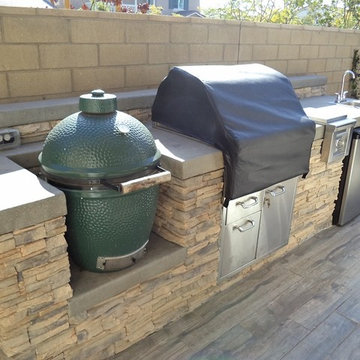
Contractor: California Coast Contracting
Patio kitchen - contemporary backyard tile patio kitchen idea in Orange County
Patio kitchen - contemporary backyard tile patio kitchen idea in Orange County
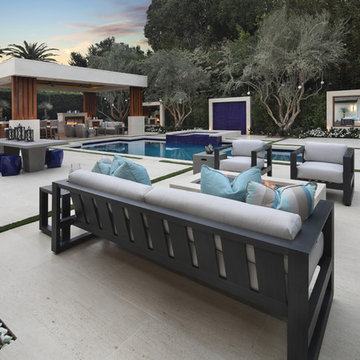
Landscape Design: AMS Landscape Design Studios, Inc. / Photography: Jeri Koegel
Inspiration for a large contemporary backyard stone patio kitchen remodel in Orange County with a gazebo
Inspiration for a large contemporary backyard stone patio kitchen remodel in Orange County with a gazebo

Sponsored
Columbus, OH
Dave Fox Design Build Remodelers
Columbus Area's Luxury Design Build Firm | 17x Best of Houzz Winner!
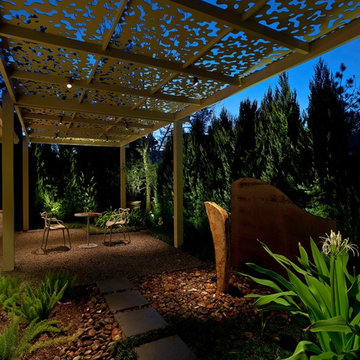
This shade arbor, located in The Woodlands, TX north of Houston, spans the entire length of the back yard. It combines a number of elements with custom structures that were constructed to emulate specific aspects of a Zen garden. The homeowner wanted a low-maintenance garden whose beauty could withstand the tough seasonal weather that strikes the area at various times of the year. He also desired a mood-altering aesthetic that would relax the senses and calm the mind. Most importantly, he wanted this meditative environment completely shielded from the outside world so he could find serenity in total privacy.
The most unique design element in this entire project is the roof of the shade arbor itself. It features a “negative space” leaf pattern that was designed in a software suite and cut out of the metal with a water jet cutter. Each form in the pattern is loosely suggestive of either a leaf, or a cluster of leaves.
These small, negative spaces cut from the metal are the source of the structure’ powerful visual and emotional impact. During the day, sunlight shines down and highlights columns, furniture, plantings, and gravel with a blend of dappling and shade that make you feel like you are sitting under the branches of a tree.
At night, the effects are even more brilliant. Skillfully concealed lights mounted on the trusses reflect off the steel in places, while in other places they penetrate the negative spaces, cascading brilliant patterns of ambient light down on vegetation, hardscape, and water alike.
The shade arbor shelters two gravel patios that are almost identical in space. The patio closest to the living room features a mini outdoor dining room, replete with tables and chairs. The patio is ornamented with a blend of ornamental grass, a small human figurine sculpture, and mid-level impact ground cover.
Gravel was chosen as the preferred hardscape material because of its Zen-like connotations. It is also remarkably soft to walk on, helping to set the mood for a relaxed afternoon in the dappled shade of gently filtered sunlight.
The second patio, spaced 15 feet away from the first, resides adjacent to the home at the opposite end of the shade arbor. Like its twin, it is also ornamented with ground cover borders, ornamental grasses, and a large urn identical to the first. Seating here is even more private and contemplative. Instead of a table and chairs, there is a large decorative concrete bench cut in the shape of a giant four-leaf clover.
Spanning the distance between these two patios, a bluestone walkway connects the two spaces. Along the way, its borders are punctuated in places by low-level ornamental grasses, a large flowering bush, another sculpture in the form of human faces, and foxtail ferns that spring up from a spread of river rock that punctuates the ends of the walkway.
The meditative quality of the shade arbor is reinforced by two special features. The first of these is a disappearing fountain that flows from the top of a large vertical stone embedded like a monolith in the other edges of the river rock. The drains and pumps to this fountain are carefully concealed underneath the covering of smooth stones, and the sound of the water is only barely perceptible, as if it is trying to force you to let go of your thoughts to hear it.
A large piece of core-10 steel, which is deliberately intended to rust quickly, rises up like an arced wall from behind the fountain stone. The dark color of the metal helps the casual viewer catch just a glimpse of light reflecting off the slow trickle of water that runs down the side of the stone into the river rock bed.
To complete the quiet moment that the shade arbor is intended to invoke, a thick wall of cypress trees rises up on all sides of the yard, completely shutting out the disturbances of the world with a comforting wall of living greenery that comforts the thoughts and emotions.
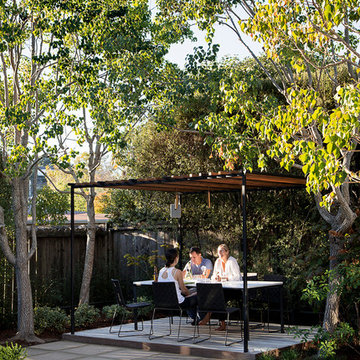
Matthew Millman
Small minimalist backyard patio photo in San Francisco with decking and a pergola
Small minimalist backyard patio photo in San Francisco with decking and a pergola
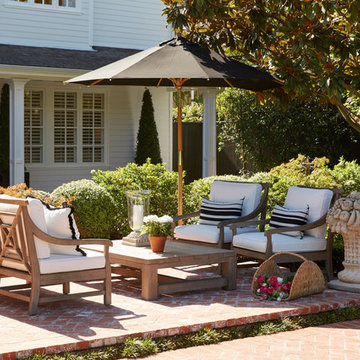
A timeless traditional family home. The perfect blend of functionality and elegance. Jodi Fleming Design scope: Architectural Drawings, Interior Design, Custom Furnishings. Photography by Roger Davies
Patio Ideas & Designs
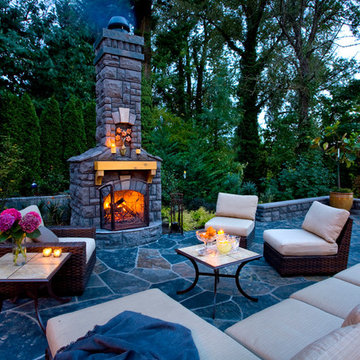
Slate patio with retaining wall and fireplace
Elegant patio photo in Portland with a fire pit
Elegant patio photo in Portland with a fire pit
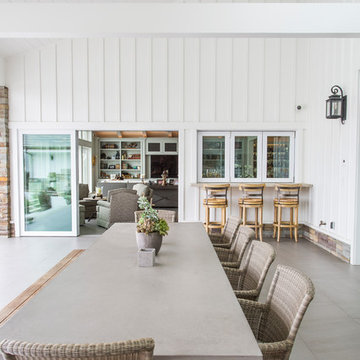
Inspiration for a farmhouse backyard concrete paver patio remodel in Los Angeles with a roof extension
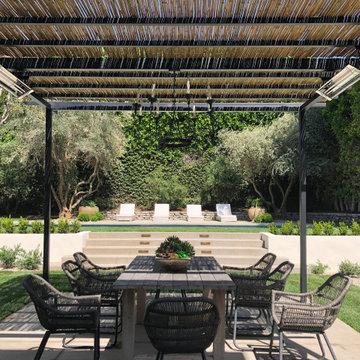
I worked on this incredible Pacific Palisades property with Mediterranean-style outdoor spaces at Fiore Landscape Design.
Example of a transitional patio design in Los Angeles
Example of a transitional patio design in Los Angeles
112






