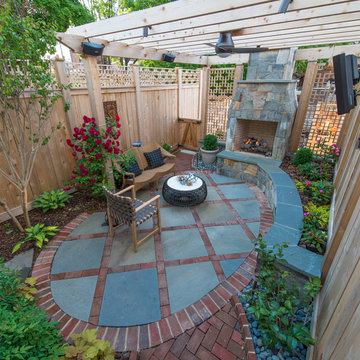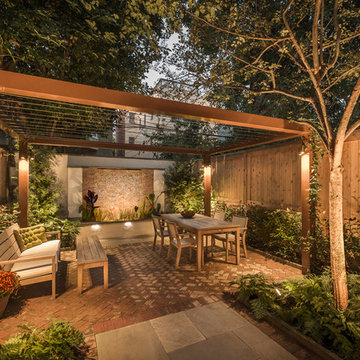Small Patio Ideas
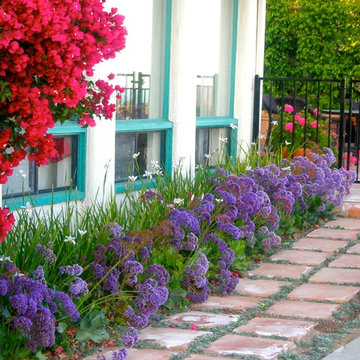
Vivid pink Bougainvillea flourishes near a stone pathway bordered with periwinkle Sea Lavender Statice and gated patio
Patio - small mediterranean brick patio idea in Santa Barbara
Patio - small mediterranean brick patio idea in Santa Barbara
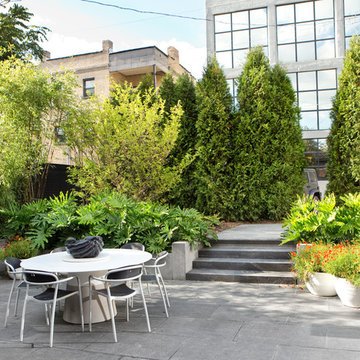
Greenery helps to make the patio feel private despite it's urban location.
Photo by Adam Milliron
Patio - small industrial backyard stone patio idea in Other with no cover
Patio - small industrial backyard stone patio idea in Other with no cover
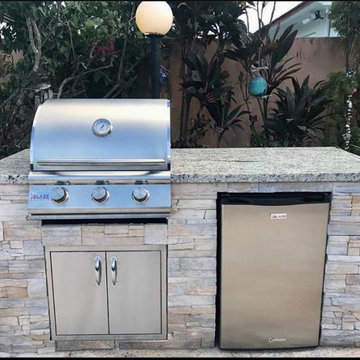
Blaze products were used in this compact outdoor kitchen. Our popular blaze grill with stainless steel doors for storage of the propane gas and customer added a Blaze fridge too. We added a larger more natural stone stacked wall to the built in kitchen island and finished the job with a pretty grey granite as a countertop.
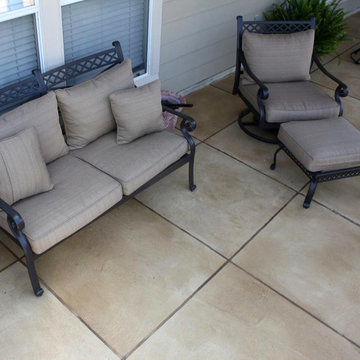
Inspiration for a small timeless backyard concrete patio remodel in New Orleans with a roof extension
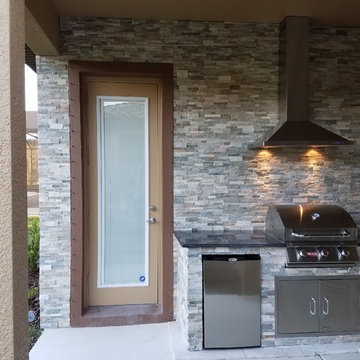
Outdoor Kitchen in Trinity FL. Featuring steel gray granite 3 cm, 304 steel Zline 760 cfm hood, Bull Steer Premium Grill, 304 steel sink with faucet, Bull standard fridge, Bull access doors, natural dry stacked stone (Golden Honey) siding with accent stone veneer wall.
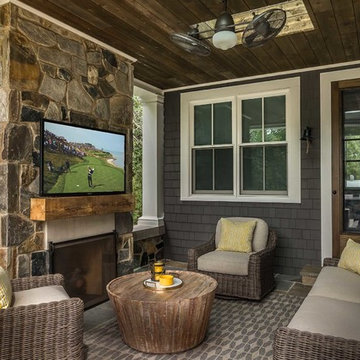
Connected to an outdoor kitchen is an expansive open-air porch with fireplace and TV.
Inspiration for a small farmhouse side yard tile patio remodel in Chicago with a fire pit and a roof extension
Inspiration for a small farmhouse side yard tile patio remodel in Chicago with a fire pit and a roof extension

Already partially enclosed by an ipe fence and concrete wall, our client had a vision of an outdoor courtyard for entertaining on warm summer evenings since the space would be shaded by the house in the afternoon. He imagined the space with a water feature, lighting and paving surrounded by plants.
With our marching orders in place, we drew up a schematic plan quickly and met to review two options for the space. These options quickly coalesced and combined into a single vision for the space. A thick, 60” tall concrete wall would enclose the opening to the street – creating privacy and security, and making a bold statement. We knew the gate had to be interesting enough to stand up to the large concrete walls on either side, so we designed and had custom fabricated by Dennis Schleder (www.dennisschleder.com) a beautiful, visually dynamic metal gate. The gate has become the icing on the cake, all 300 pounds of it!
Other touches include drought tolerant planting, bluestone paving with pebble accents, crushed granite paving, LED accent lighting, and outdoor furniture. Both existing trees were retained and are thriving with their new soil. The garden was installed in December and our client is extremely happy with the results – so are we!
Photo credits, Coreen Schmidt

The loveseat and pergola provide a shady resting spot behind the garage in this city garden.
Example of a small island style backyard brick patio container garden design in Chicago with a pergola
Example of a small island style backyard brick patio container garden design in Chicago with a pergola

Small spaces can provide big challenges. These homeowners wanted to include a lot in their tiny backyard! There were also numerous city restrictions to comply with, and elevations to contend with. The design includes several seating areas, a fire feature that can be seen from the home's front entry, a water wall, and retractable screens.
This was a "design only" project. Installation was coordinated by the homeowner and completed by others.
Photos copyright Cascade Outdoor Design, LLC

Unlimited Style Photography
Small trendy backyard patio photo in Los Angeles with a fire pit and a pergola
Small trendy backyard patio photo in Los Angeles with a fire pit and a pergola

The goal of this landscape design and build project was to create a simple patio using peastone with a granite cobble edging. The patio sits adjacent to the residence and is bordered by lawn, vegetable garden beds, and a cairn rock water feature. Designed and built by Skyline Landscapes, LLC.

This property was transformed from an 1870s YMCA summer camp into an eclectic family home, built to last for generations. Space was made for a growing family by excavating the slope beneath and raising the ceilings above. Every new detail was made to look vintage, retaining the core essence of the site, while state of the art whole house systems ensure that it functions like 21st century home.
This home was featured on the cover of ELLE Décor Magazine in April 2016.
G.P. Schafer, Architect
Rita Konig, Interior Designer
Chambers & Chambers, Local Architect
Frederika Moller, Landscape Architect
Eric Piasecki, Photographer

Custom trellis stained Benjamin Moore Yorktowne Green HC-133 are supports for espaliered apple trees and a backdrop for a small deer resistant perennial bed.

Mr. and Mrs. Eades, the owners of this Chicago home, were inspired to build a Kalamazoo outdoor kitchen because of their love of cooking. “The grill became the center point for doing our outdoor kitchen,” Mr. Eades noted. After working long days, Mr. Eades and his wife, prefer to experiment with new recipes in the comfort of their own home. The Hybrid Fire Grill is the focal point of this compact outdoor kitchen. Weather-tight cabinetry was built into the masonry for storage, and an Artisan Fire Pizza Oven sits atop the countertop and allows the Eades’ to cook restaurant quality Neapolitan style pizzas in their own backyard.
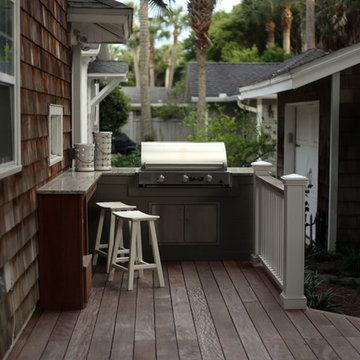
Photo by Celeste Burns Photography
Inspiration for a small coastal backyard patio kitchen remodel in Jacksonville with decking and no cover
Inspiration for a small coastal backyard patio kitchen remodel in Jacksonville with decking and no cover

Neil Michael - Axiom Photography
Inspiration for a small modern courtyard patio remodel in Sacramento
Inspiration for a small modern courtyard patio remodel in Sacramento
Small Patio Ideas
1






