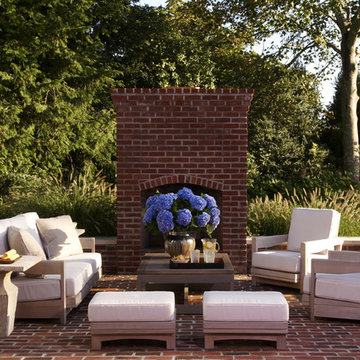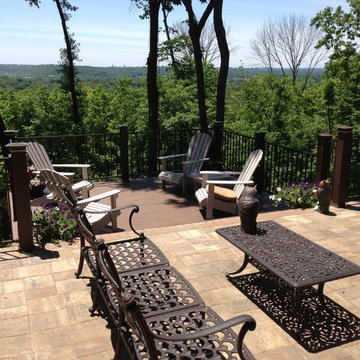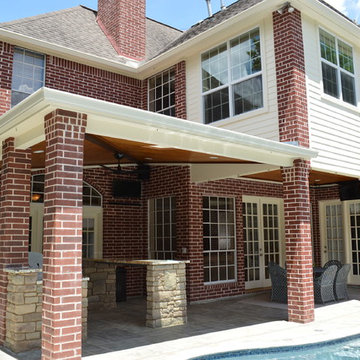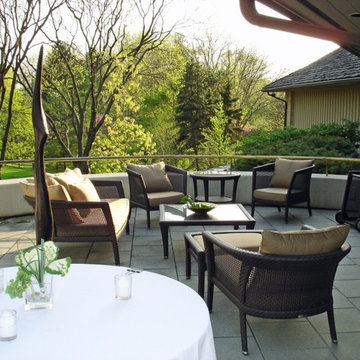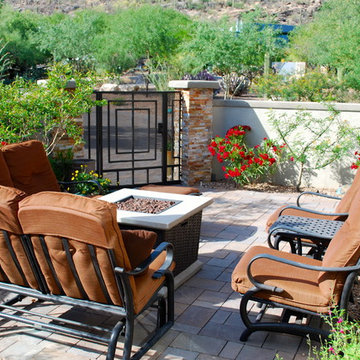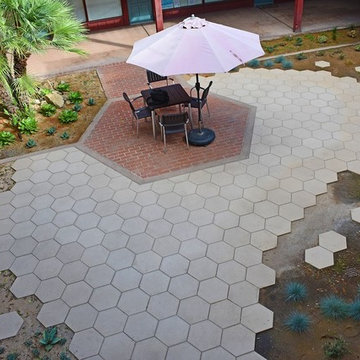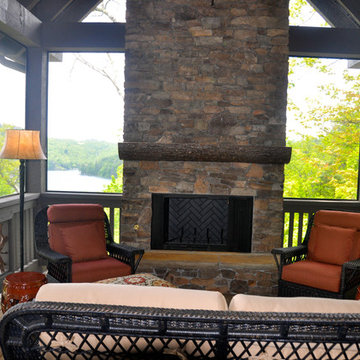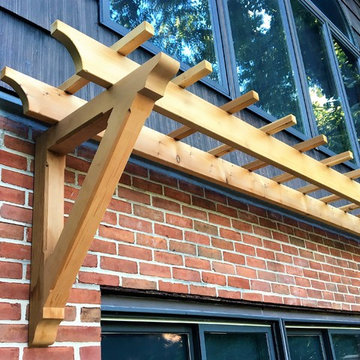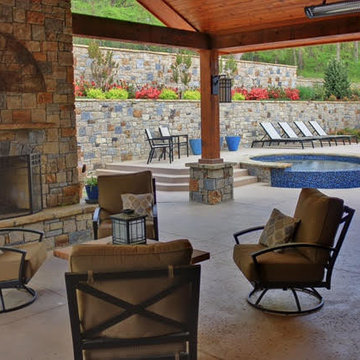Patio Ideas & Designs
Refine by:
Budget
Sort by:Popular Today
77581 - 77600 of 587,069 photos
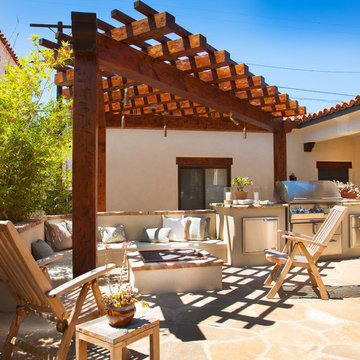
Patio kitchen - mid-sized mediterranean courtyard concrete paver patio kitchen idea in San Diego with a pergola
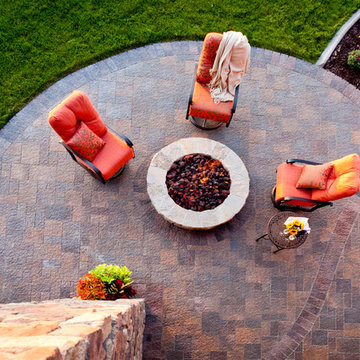
Lindgren Landscape
Inspiration for a large timeless backyard concrete paver patio remodel in Denver with a fire pit
Inspiration for a large timeless backyard concrete paver patio remodel in Denver with a fire pit
Find the right local pro for your project
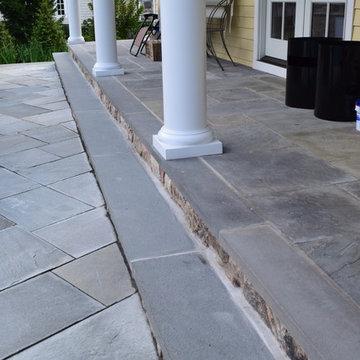
Creating the Perfect Outdoor Living Area
When Barrister Homes and Arapahoe Landscape Contractors came together to work on another house, they immediately thought of Braen Supply to supply the materials they needed to complete the job.
From the patio to the outdoor fireplace, the homeowner was able to select materials that would help them achieve a backyard paradise with a modern feel.
Working With the Experts
Knowing that the fireplace was going to be the focal point of the backyard, the homeowners selected Mystic Gray with the help of the experts at Braen Supply for the patio; the cool grays in the stone would be complimented nicely by the warmth of the fire. Tennessee Gray was chosen for the wall caps and pool coping and Bluestone wall caps, steps and slabs were also incorporated into the design to really tie together the entire look of the outdoor living area.
Together they were able to achieve the perfect blend of colors and materials to create a clean, modern outdoor living area the homeowner dreamed of.
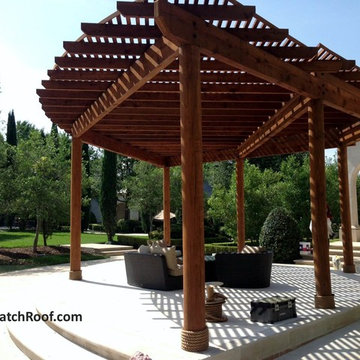
Pergola in Highland Park Texas
This 700 sq ft Cedar pergola built by My Thatch Roof is a custom design.Buil weith red western ceda and and yellow pine round posts using nautical rope on all post
Fotocredit: MyThatchRoof.com
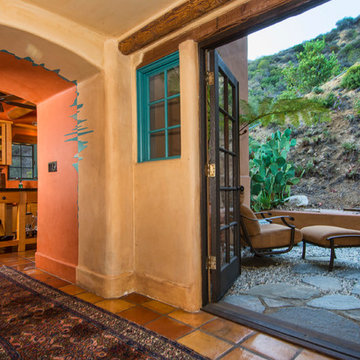
This client wanted to experience Santa Fe in Sierra Madre. Challenges were the steep hillside lot, great views, fire concerns and narrow car access. We created a rustic home with a low profile, lush surroundings and an air of quiet tranquility.
This rustic southwestern house uses reclaimed vegas and logs for the structural system and asphalt emulsion mud adobe walls for the finish. The house is like an adobe village separated into four structures connected by verandas, courtyards and log bridges.
Crisp-Pix Photography - Chris Considine
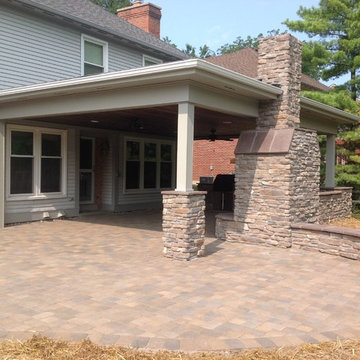
A roof extends the time an outdoor living space can be used. This space also includes a fireplace, grill, extended patio and seating.
Patio - mid-sized rustic backyard brick patio idea in Cincinnati with a fire pit and a roof extension
Patio - mid-sized rustic backyard brick patio idea in Cincinnati with a fire pit and a roof extension
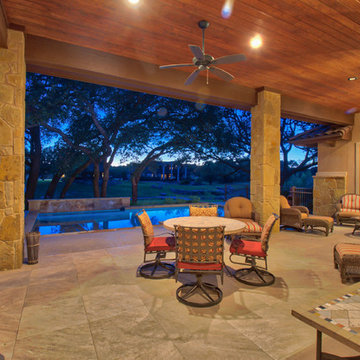
Inspiration for a large timeless backyard tile patio remodel in Austin with a roof extension
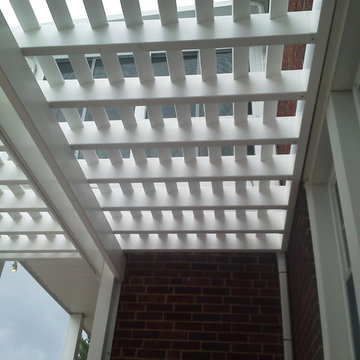
Photo Of Pergola Sloped Roof-Customized For More Shade. This pergola was custom built by us.
Photos By: Rzonca Construction-The Deck & Patio Experts
Large minimalist backyard tile patio photo in Cleveland with a pergola
Large minimalist backyard tile patio photo in Cleveland with a pergola
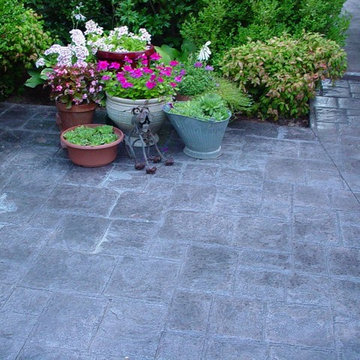
Example of a classic courtyard concrete patio design in Oklahoma City with no cover
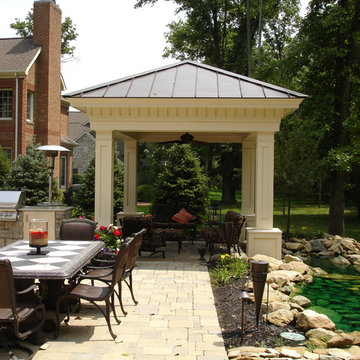
Sponsored
Columbus, OH
Free consultation for landscape design!
Peabody Landscape Group
Franklin County's Reliable Landscape Design & Contracting
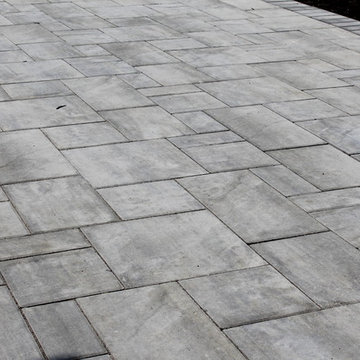
Patio - large contemporary backyard brick patio idea in Detroit with a fire pit and a roof extension
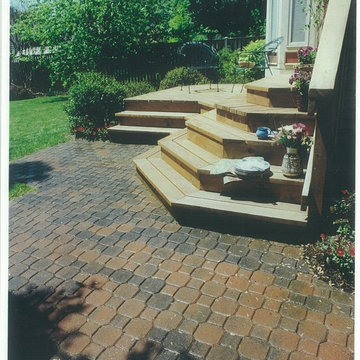
Small paver patio acting as a landing for the deck leading to the rear entry of the residence. This shows a bit of history as this patio was completed over 25 years ago which explains the 'stop sign' paver pattern. This was the original pattern made available before pavers became popular...approx. 25 years ago!
Patio Ideas & Designs

Sponsored
Columbus, OH
Dave Fox Design Build Remodelers
Columbus Area's Luxury Design Build Firm | 17x Best of Houzz Winner!
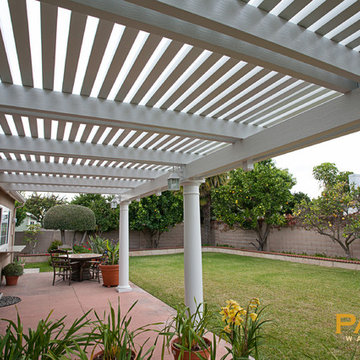
Patio Warehouse Inc.
Example of a classic backyard concrete patio design in Orange County with a pergola
Example of a classic backyard concrete patio design in Orange County with a pergola
3880






