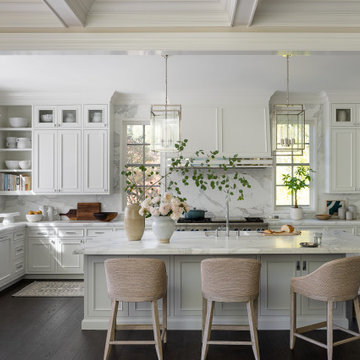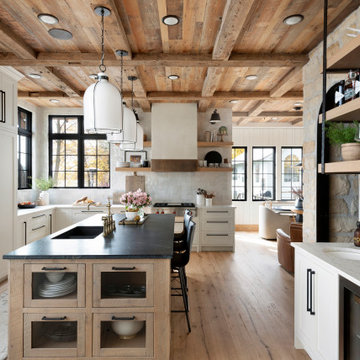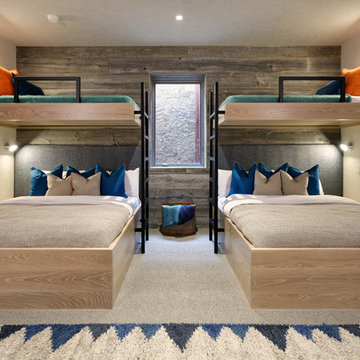Home Design Ideas

Todd Pierson
Great room - mid-sized transitional brown floor and dark wood floor great room idea in Chicago with beige walls and no fireplace
Great room - mid-sized transitional brown floor and dark wood floor great room idea in Chicago with beige walls and no fireplace

Main Line Kitchen Design's unique business model allows our customers to work with the most experienced designers and get the most competitive kitchen cabinet pricing.
How does Main Line Kitchen Design offer the best designs along with the most competitive kitchen cabinet pricing? We are a more modern and cost effective business model. We are a kitchen cabinet dealer and design team that carries the highest quality kitchen cabinetry, is experienced, convenient, and reasonable priced. Our five award winning designers work by appointment only, with pre-qualified customers, and only on complete kitchen renovations.
Our designers are some of the most experienced and award winning kitchen designers in the Delaware Valley. We design with and sell 8 nationally distributed cabinet lines. Cabinet pricing is slightly less than major home centers for semi-custom cabinet lines, and significantly less than traditional showrooms for custom cabinet lines.
After discussing your kitchen on the phone, first appointments always take place in your home, where we discuss and measure your kitchen. Subsequent appointments usually take place in one of our offices and selection centers where our customers consider and modify 3D designs on flat screen TV's. We can also bring sample doors and finishes to your home and make design changes on our laptops in 20-20 CAD with you, in your own kitchen.
Call today! We can estimate your kitchen project from soup to nuts in a 15 minute phone call and you can find out why we get the best reviews on the internet. We look forward to working with you.
As our company tag line says:
"The world of kitchen design is changing..."
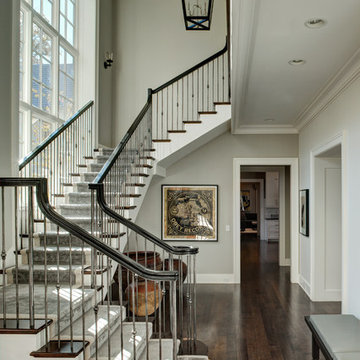
Inspiration for a large timeless wooden l-shaped wood railing staircase remodel in Chicago with painted risers
Find the right local pro for your project

We love how the mix of materials-- dark metals, white oak cabinetry and marble flooring-- all work together to create this sophisticated and relaxing space.

The showstopper kitchen is punctuated by the blue skies and green rolling hills of this Omaha home's exterior landscape. The crisp black and white kitchen features a vaulted ceiling with wood ceiling beams, large modern black windows, wood look tile floors, Wolf Subzero appliances, a large kitchen island with seating for six, an expansive dining area with floor to ceiling windows, black and gold island pendants, quartz countertops and a marble tile backsplash. A scullery located behind the kitchen features ample pantry storage, a prep sink, a built-in coffee bar and stunning black and white marble floor tile.

©Finished Basement Company
Inspiration for a huge contemporary look-out dark wood floor and brown floor basement remodel in Denver with gray walls, a ribbon fireplace and a tile fireplace
Inspiration for a huge contemporary look-out dark wood floor and brown floor basement remodel in Denver with gray walls, a ribbon fireplace and a tile fireplace

Jeri Koegel
Transitional master white tile gray floor bathroom photo in Orange County with shaker cabinets, white cabinets, gray walls, an undermount sink, a hinged shower door and white countertops
Transitional master white tile gray floor bathroom photo in Orange County with shaker cabinets, white cabinets, gray walls, an undermount sink, a hinged shower door and white countertops
Reload the page to not see this specific ad anymore
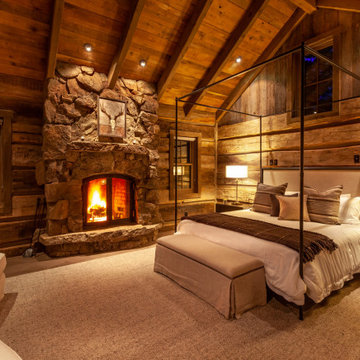
Example of a large mountain style master concrete floor and gray floor bedroom design in Denver with brown walls, a standard fireplace and a stone fireplace

Chad Mellon Photographer
Example of a large beach style master medium tone wood floor and brown floor bedroom design in Orange County with beige walls and no fireplace
Example of a large beach style master medium tone wood floor and brown floor bedroom design in Orange County with beige walls and no fireplace

Example of an urban backyard concrete paver patio design in Denver with a fireplace and a roof extension

Custom iron stair rail in a geometric pattern is showcased against custom white floor to ceiling wainscoting along the stairwell. A custom brass table greets you as you enter.
Photo: Stephen Allen
Reload the page to not see this specific ad anymore

Designed by Malia Schultheis and built by Tru Form Tiny. This Tiny Home features Blue stained pine for the ceiling, pine wall boards in white, custom barn door, custom steel work throughout, and modern minimalist window trim. The Cabinetry is Maple with stainless steel countertop and hardware. The backsplash is a glass and stone mix. It only has a 2 burner cook top and no oven. The washer/ drier combo is in the kitchen area. Open shelving was installed to maintain an open feel.

Tom Roe
Trendy women's carpeted and gray floor dressing room photo in Melbourne with open cabinets and medium tone wood cabinets
Trendy women's carpeted and gray floor dressing room photo in Melbourne with open cabinets and medium tone wood cabinets

Location: Bethesda, MD, USA
We demolished an existing house that was built in the mid-1900s and built this house in its place. Everything about this new house is top-notch - from the materials used to the craftsmanship. The existing house was about 1600 sf. This new house is over 5000 sf. We made great use of space throughout, including the livable attic with a guest bedroom and bath.
Finecraft Contractors, Inc.
GTM Architects
Photographed by: Ken Wyner
Home Design Ideas
Reload the page to not see this specific ad anymore

Anna Zagorodna
Inspiration for a mid-sized contemporary medium tone wood floor dining room remodel in Richmond with gray walls, a tile fireplace and a ribbon fireplace
Inspiration for a mid-sized contemporary medium tone wood floor dining room remodel in Richmond with gray walls, a tile fireplace and a ribbon fireplace

This whole house renovation done by Harry Braswell Inc. used Virginia Kitchen's design services (Erin Hoopes) and materials for the bathrooms, laundry and kitchens. The custom millwork was done to replicate the look of the cabinetry in the open concept family room. This completely custom renovation was eco-friend and is obtaining leed certification.
Photo's courtesy Greg Hadley
Construction: Harry Braswell Inc.
Kitchen Design: Erin Hoopes under Virginia Kitchens

Martha O'Hara Interiors, Interior Design & Photo Styling | Corey Gaffer Photography
Please Note: All “related,” “similar,” and “sponsored” products tagged or listed by Houzz are not actual products pictured. They have not been approved by Martha O’Hara Interiors nor any of the professionals credited. For information about our work, please contact design@oharainteriors.com.
64


























