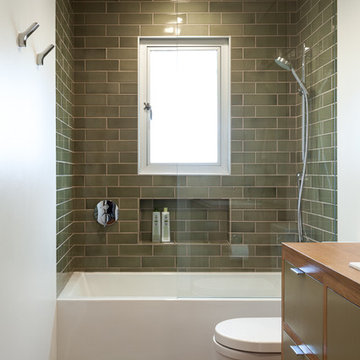Home Design Ideas
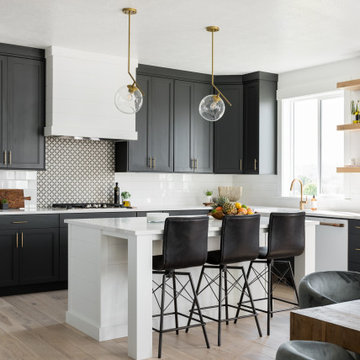
Transitional l-shaped light wood floor and beige floor kitchen photo in Salt Lake City with a farmhouse sink, recessed-panel cabinets, black cabinets, white backsplash, white appliances, an island and white countertops
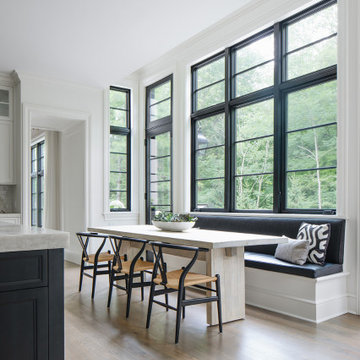
Kitchen/dining room combo - transitional kitchen/dining room combo idea in Chicago
Find the right local pro for your project

The detailed plans for this bathroom can be purchased here: https://www.changeyourbathroom.com/shop/felicitous-flora-bathroom-plans/
The original layout of this bathroom underutilized the spacious floor plan and had an entryway out into the living room as well as a poorly placed entry between the toilet and the shower into the master suite. The new floor plan offered more privacy for the water closet and cozier area for the round tub. A more spacious shower was created by shrinking the floor plan - by bringing the wall of the former living room entry into the bathroom it created a deeper shower space and the additional depth behind the wall offered deep towel storage. A living plant wall thrives and enjoys the humidity each time the shower is used. An oak wood wall gives a natural ambiance for a relaxing, nature inspired bathroom experience.

The kitchen is much more functional with a long stretch of counter space and open shelving making better use of the limited space. Most of the cabinets are the same width and are flat panel to help the kitchen feel more open and modern. The size and shape of the Ohio-made glazed hand mold tile nods to the mid-century brick fireplace wall in the living space.
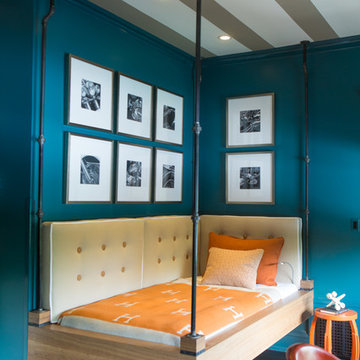
Catherine Ledner Photography
Bedroom - mid-sized industrial guest dark wood floor and brown floor bedroom idea in Orange County with blue walls and no fireplace
Bedroom - mid-sized industrial guest dark wood floor and brown floor bedroom idea in Orange County with blue walls and no fireplace
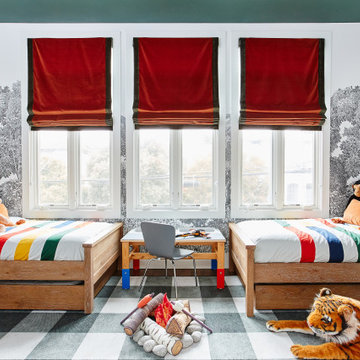
Colin Price Photography
Example of a mid-sized eclectic gender-neutral medium tone wood floor and wallpaper kids' room design in San Francisco with gray walls
Example of a mid-sized eclectic gender-neutral medium tone wood floor and wallpaper kids' room design in San Francisco with gray walls

Sponsored
Delaware County, OH
WhislerHome Improvement
Franklin County's Committed Home Improvement Professionals
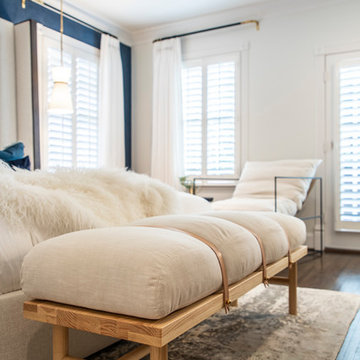
jturnbowphotography.com
Inspiration for a transitional master dark wood floor bedroom remodel in Dallas with blue walls
Inspiration for a transitional master dark wood floor bedroom remodel in Dallas with blue walls
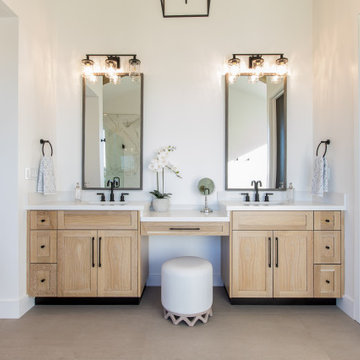
Bathroom - country master beige floor and double-sink bathroom idea in Orange County with shaker cabinets, light wood cabinets, white walls, an undermount sink and white countertops

Mid-sized transitional master beige tile, brown tile and porcelain tile mosaic tile floor bathroom photo in San Francisco with recessed-panel cabinets, dark wood cabinets, a one-piece toilet, brown walls, a vessel sink and solid surface countertops

Family bonus room with slanted ceilings. Custom built ins and daybed create a great place to hang out with the kids and a comfortable space for an overnight guest.

A Modern Farmhouse set in a prairie setting exudes charm and simplicity. Wrap around porches and copious windows make outdoor/indoor living seamless while the interior finishings are extremely high on detail. In floor heating under porcelain tile in the entire lower level, Fond du Lac stone mimicking an original foundation wall and rough hewn wood finishes contrast with the sleek finishes of carrera marble in the master and top of the line appliances and soapstone counters of the kitchen. This home is a study in contrasts, while still providing a completely harmonious aura.

Large country open concept wood ceiling living room photo in Burlington with a music area, a standard fireplace and a stone fireplace
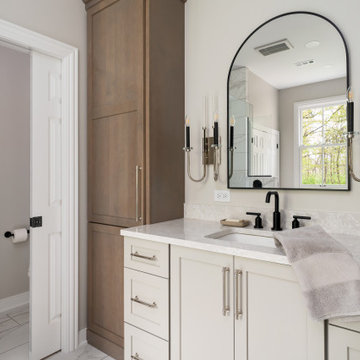
Sponsored
Columbus, OH
Dave Fox Design Build Remodelers
Columbus Area's Luxury Design Build Firm | 17x Best of Houzz Winner!

Example of a huge beach style u-shaped dark wood floor and brown floor eat-in kitchen design in Minneapolis with shaker cabinets, white cabinets, beige backsplash, stainless steel appliances, an island, a farmhouse sink, marble countertops and mosaic tile backsplash
Custom granite seat walls and firepit with Pennsylvania bluestone cap. Random pattern square cut PA bluestone patio surface. Red Laceleaf Japanese Maple enframes the view.
Alan & Linda Detrick Photography

Designed to compliment the existing single story home in a densely wooded setting, this Pool Cabana serves as outdoor kitchen, dining, bar, bathroom/changing room, and storage. Photos by Ross Pushinaitus.

Photo's Kris Tamburello
Inspiration for a modern galley light wood floor and beige floor open concept kitchen remodel in New York with an undermount sink, flat-panel cabinets, light wood cabinets, white backsplash, stainless steel appliances and a peninsula
Inspiration for a modern galley light wood floor and beige floor open concept kitchen remodel in New York with an undermount sink, flat-panel cabinets, light wood cabinets, white backsplash, stainless steel appliances and a peninsula
Home Design Ideas

Sponsored
Over 300 locations across the U.S.
Schedule Your Free Consultation
Ferguson Bath, Kitchen & Lighting Gallery
Ferguson Bath, Kitchen & Lighting Gallery
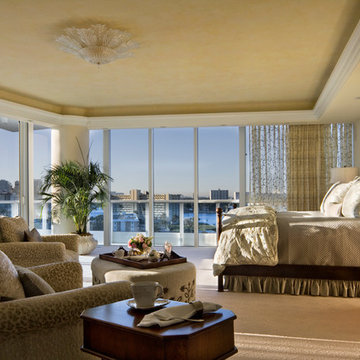
Dan Forer, Forer Incorporated
Example of a large classic master carpeted and beige floor bedroom design in Miami
Example of a large classic master carpeted and beige floor bedroom design in Miami

Ed Ritger Photography
Example of a transitional medium tone wood floor and brown floor kitchen pantry design in San Francisco with blue cabinets, open cabinets, wood countertops and brown countertops
Example of a transitional medium tone wood floor and brown floor kitchen pantry design in San Francisco with blue cabinets, open cabinets, wood countertops and brown countertops

With no windows or natural light, we used a combination of artificial light, open space, and white walls to brighten this master bath remodel. Over the white, we layered a sophisticated palette of finishes that embrace color, pattern, and texture: 1) long hex accent tile in “lemongrass” gold from Walker Zanger (mounted vertically for a new take on mid-century aesthetics); 2) large format slate gray floor tile to ground the room; 3) textured 2X10 glossy white shower field tile (can’t resist touching it); 4) rich walnut wraps with heavy graining to define task areas; and 5) dirty blue accessories to provide contrast and interest.
Photographer: Markert Photo, Inc.
40

























