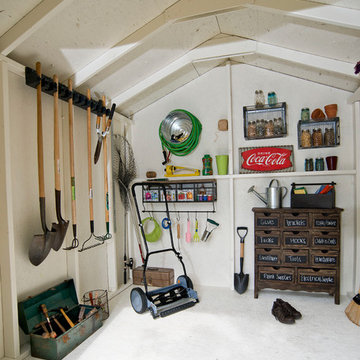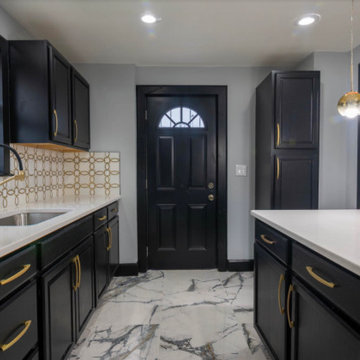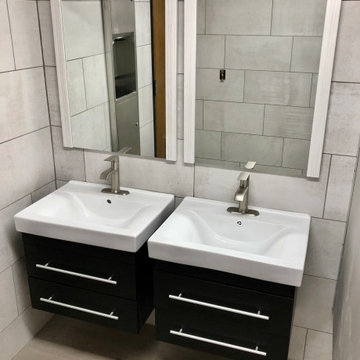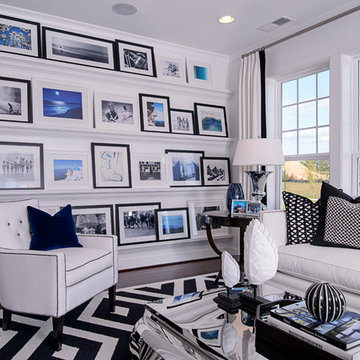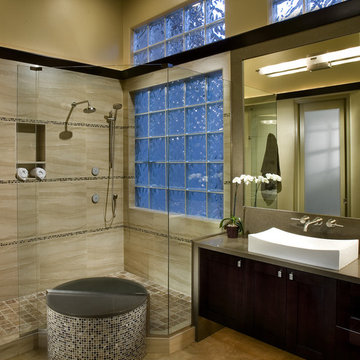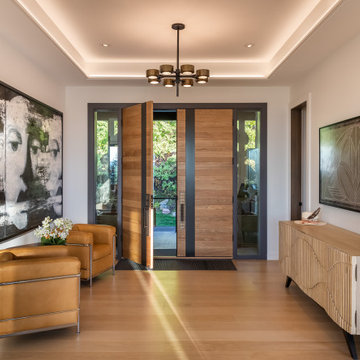Home Design Ideas

This stylish, family friendly kitchen is also an entertainer’s dream! This young family desired a bright, spacious kitchen that would function just as well for the family of 4 everyday, as it would for hosting large events (in a non-covid world). Apart from these programmatic goals, our aesthetic goal was to accommodate all the function and mess into the design so everything would be neatly hidden away behind beautiful cabinetry and panels.
The navy, bifold buffet area serves as an everyday breakfast and coffee bar, and transforms into a beautiful buffet spread during parties (we’ve been there!). The fridge drawers are great for housing milk and everyday items during the week, and both kid and adult beverages during parties while keeping the guests out of the main cooking zone. Just around the corner you’ll find the high gloss navy bar offering additional beverages, ice machine, and barware storage – cheers!
Super durable quartz with a marbled look keeps the kitchen looking neat and bright, while withstanding everyday wear and tear without a problem. The practical waterfall ends at the island offer additional damage control in bringing that hard surface all the way down to the beautiful white oak floors.
Underneath three large window walls, a built-in banquette and custom table provide a comfortable, intimate dining nook for the family and a few guests while the stunning chandelier ties in nicely with the other brass accents in the kitchen. The thin black window mullions offer a sharp, clean contrast to the crisp white walls and coordinate well with the dark banquette.
Thin, tall windows on either side of the range beautifully frame the stunningly simple, double curvature custom hood, and large windows in the bar/butler’s pantry allow additional light to really flood the space and keep and airy feel. The textured wallpaper in the bar area adds a touch of warmth, drama and interest while still keeping things simple.

Home office - large transitional freestanding desk medium tone wood floor and beige floor home office idea in Austin with gray walls and no fireplace
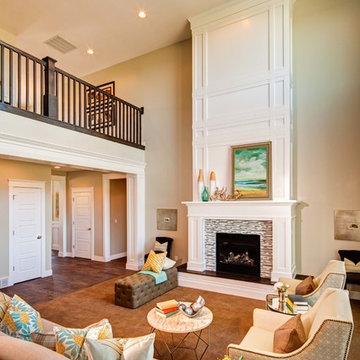
Example of a classic living room design in Salt Lake City with beige walls and a tile fireplace
Find the right local pro for your project

Jason Cook
Basement - transitional light wood floor and beige floor basement idea in Los Angeles with beige walls
Basement - transitional light wood floor and beige floor basement idea in Los Angeles with beige walls

Martha O'Hara Interiors, Interior Design & Photo Styling | John Kraemer & Sons, Builder | Charlie & Co. Design, Architectural Designer | Corey Gaffer, Photography
Please Note: All “related,” “similar,” and “sponsored” products tagged or listed by Houzz are not actual products pictured. They have not been approved by Martha O’Hara Interiors nor any of the professionals credited. For information about our work, please contact design@oharainteriors.com.

Anice Hoachlander/Hoachlander-Davis Photography
Inspiration for a large rustic backyard stone patio remodel in DC Metro with a fire pit and a roof extension
Inspiration for a large rustic backyard stone patio remodel in DC Metro with a fire pit and a roof extension
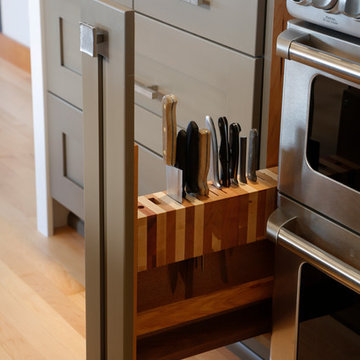
Pull out knife block makes use of a small space while keep essential cooking tools close at hand. ~
Brian DalBalcon Photography
Kitchen - mid-sized transitional kitchen idea in Seattle
Kitchen - mid-sized transitional kitchen idea in Seattle
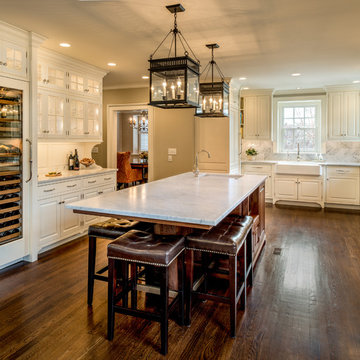
Angle Eye Photography
Large elegant u-shaped dark wood floor and brown floor open concept kitchen photo in Philadelphia with a farmhouse sink, raised-panel cabinets, white cabinets, marble countertops, stone tile backsplash, paneled appliances, an island, gray backsplash and white countertops
Large elegant u-shaped dark wood floor and brown floor open concept kitchen photo in Philadelphia with a farmhouse sink, raised-panel cabinets, white cabinets, marble countertops, stone tile backsplash, paneled appliances, an island, gray backsplash and white countertops
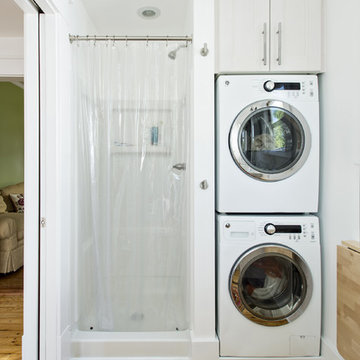
Construction by Deep Creek Builders.
Photography by Andrew Hyslop.
Elegant utility room photo in Louisville with a stacked washer/dryer
Elegant utility room photo in Louisville with a stacked washer/dryer
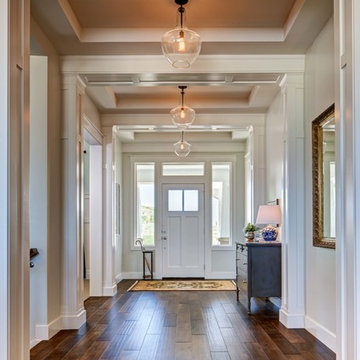
Entryway - traditional entryway idea in Salt Lake City with white walls and a white front door
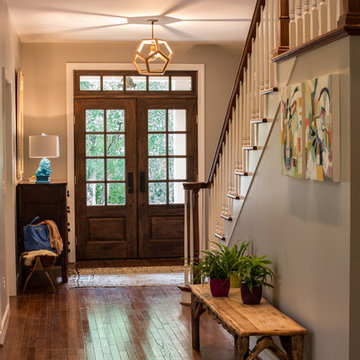
Joshua Drake Photography
Transitional double front door photo in Other with a glass front door
Transitional double front door photo in Other with a glass front door

Marcie Fry
Example of an ornate kitchen design in Orlando with a farmhouse sink, white cabinets, white backsplash, subway tile backsplash and shaker cabinets
Example of an ornate kitchen design in Orlando with a farmhouse sink, white cabinets, white backsplash, subway tile backsplash and shaker cabinets
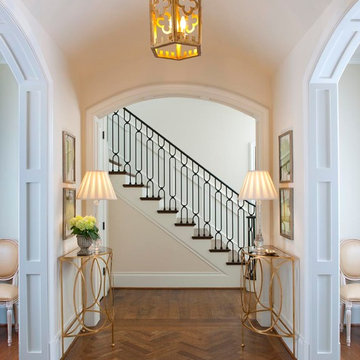
Welcoming entry hall leading to a beautiful custom staircase.
Photography - Danny Piassick
House design - Charles Isreal
Inspiration for a timeless medium tone wood floor and brown floor hallway remodel in Dallas with white walls
Inspiration for a timeless medium tone wood floor and brown floor hallway remodel in Dallas with white walls

Architecture & Interior Design: David Heide Design Studio -- Photos: Karen Melvin
Arts and crafts kitchen photo in Minneapolis with light wood cabinets, green backsplash, subway tile backsplash, recessed-panel cabinets, granite countertops, a peninsula and gray countertops
Arts and crafts kitchen photo in Minneapolis with light wood cabinets, green backsplash, subway tile backsplash, recessed-panel cabinets, granite countertops, a peninsula and gray countertops

Powder room - mid-sized contemporary powder room idea in Boston with an undermount sink, flat-panel cabinets, blue cabinets, quartz countertops and white countertops
Home Design Ideas
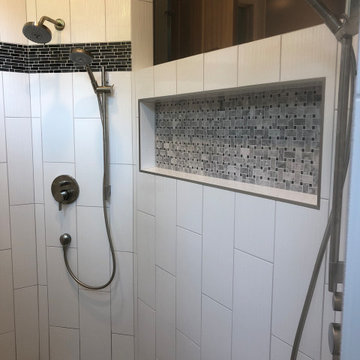
Sponsored
Fourteen Thirty Renovation, LLC
Professional Remodelers in Franklin County Specializing Kitchen & Bath

Bathroom - mid-sized contemporary bathroom idea in Chicago with multicolored walls, a wall-mount sink, quartz countertops and white countertops
72

























