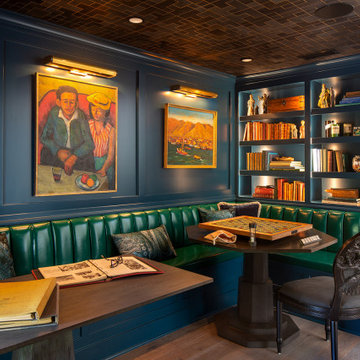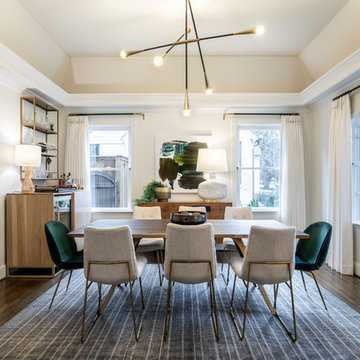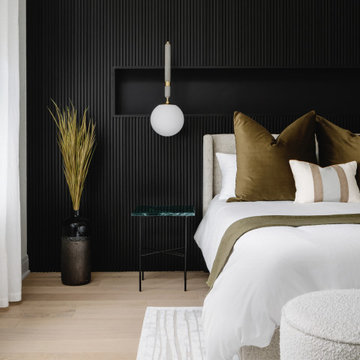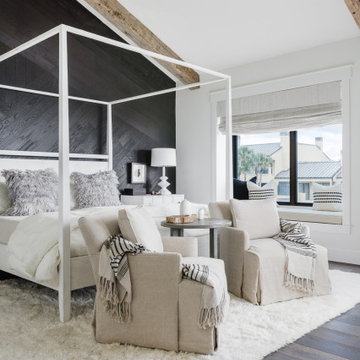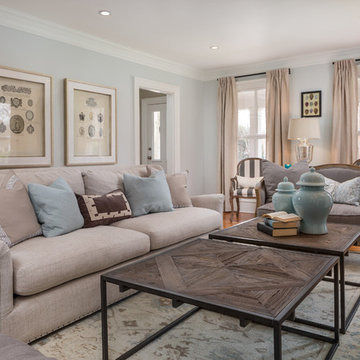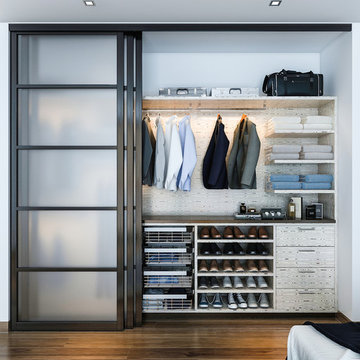Home Design Ideas
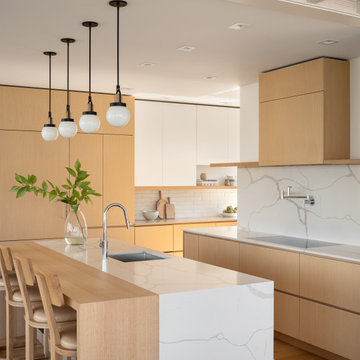
Beach style l-shaped medium tone wood floor and brown floor kitchen photo in Portland Maine with an undermount sink, flat-panel cabinets, light wood cabinets, white backsplash, stone slab backsplash, an island and white countertops
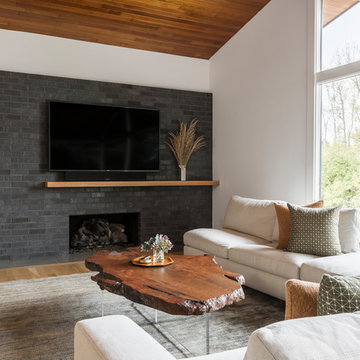
Photo credit: Rafael Soldi
Mid-century modern family room photo in Seattle with a standard fireplace
Mid-century modern family room photo in Seattle with a standard fireplace
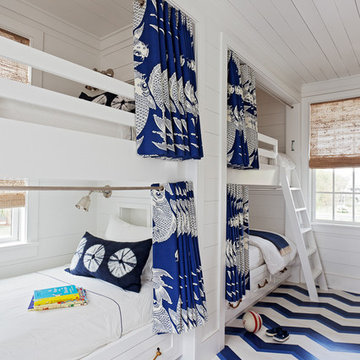
Photo Credit: Julia Lynn
Example of a beach style gender-neutral painted wood floor and multicolored floor kids' bedroom design in Charleston with white walls
Example of a beach style gender-neutral painted wood floor and multicolored floor kids' bedroom design in Charleston with white walls
Find the right local pro for your project

Example of a farmhouse medium tone wood floor and brown floor kitchen design in Indianapolis with shaker cabinets, white cabinets, quartzite countertops, blue backsplash, glass tile backsplash, stainless steel appliances, an island and multicolored countertops

This stunning master bath remodel is a place of peace and solitude from the soft muted hues of white, gray and blue to the luxurious deep soaking tub and shower area with a combination of multiple shower heads and body jets. The frameless glass shower enclosure furthers the open feel of the room, and showcases the shower’s glittering mosaic marble and polished nickel fixtures. The separate custom vanities, elegant fixtures and dramatic crystal chandelier give the room plenty of sparkle.

Marcel Page Photography
Design by TZS Design
Example of a classic kitchen design in Chicago with subway tile backsplash and quartzite countertops
Example of a classic kitchen design in Chicago with subway tile backsplash and quartzite countertops
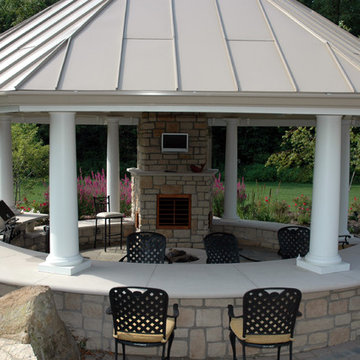
Sponsored
Columbus, OH
Free consultation for landscape design!
Peabody Landscape Group
Franklin County's Reliable Landscape Design & Contracting

Wet bar - transitional l-shaped light wood floor wet bar idea in Austin with an undermount sink, recessed-panel cabinets, dark wood cabinets, granite countertops, brown backsplash, ceramic backsplash and brown countertops

Built-In breakfast nook/seating area for family meals.
Photos by Chris Veith
Example of a mid-sized transitional galley medium tone wood floor and brown floor eat-in kitchen design in New York with an undermount sink, beaded inset cabinets, white cabinets, quartzite countertops, white backsplash, mosaic tile backsplash, stainless steel appliances, an island and white countertops
Example of a mid-sized transitional galley medium tone wood floor and brown floor eat-in kitchen design in New York with an undermount sink, beaded inset cabinets, white cabinets, quartzite countertops, white backsplash, mosaic tile backsplash, stainless steel appliances, an island and white countertops

Washington DC Transitional Kitchen Design by #JenniferGilmer. Photography by Bob Narod. http://www.gilmerkitchens.com/
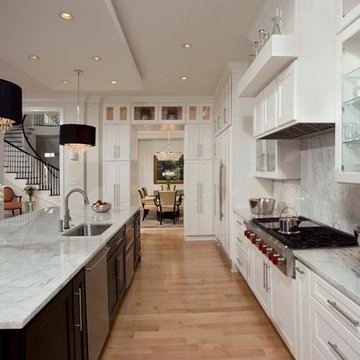
The simple use of black and white…classic, timeless, elegant. No better words could describe the renovation of this kitchen, dining room and seating area.
First, an amazing wall of custom cabinets was installed. The home’s 10’ ceilings provided a nice opportunity to stack up decorative glass cabinetry and highly crafted crown moldings on top, while maintaining a considerable amount of cabinetry just below it. The custom-made brush stroke finished cabinetry is highlighted by a chimney-style wood hood surround with leaded glass cabinets. Custom display cabinets with leaded glass also separate the kitchen from the dining room.
Next, the homeowner installed a 5’ x 14’ island finished in black. It houses the main sink with a pedal style control disposal, dishwasher, microwave, second bar sink, beverage center refrigerator and still has room to sit five to six people. The hardwood floor in the kitchen and family room matches the rest of the house.
The homeowner wanted to use a very selective white quartzite stone for counters and backsplash to add to the brightness of their kitchen. Contemporary chandeliers over the island are timeless and elegant. High end appliances covered by custom panels are part of this featured project, both to satisfy the owner’s needs and to implement the classic look desired for this kitchen.
Beautiful dining and living areas surround this kitchen. All done in a contemporary style to create a seamless design and feel the owner had in mind.

Unlimited Style Photography
Inspiration for a small contemporary backyard patio remodel in Los Angeles with a fire pit and a pergola
Inspiration for a small contemporary backyard patio remodel in Los Angeles with a fire pit and a pergola

Sponsored
Columbus, OH
Free consultation for landscape design!
Peabody Landscape Group
Franklin County's Reliable Landscape Design & Contracting

Eat-in kitchen - large transitional l-shaped eat-in kitchen idea in DC Metro with shaker cabinets, blue cabinets, wood countertops, blue backsplash, ceramic backsplash, paneled appliances and an island
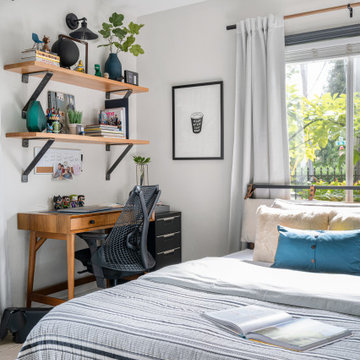
Interior Design + Execution by EFE Creative Lab, Inc.
Photography by Gabriel Volpi
Inspiration for a small eclectic guest bedroom remodel in Miami with gray walls
Inspiration for a small eclectic guest bedroom remodel in Miami with gray walls
Home Design Ideas

Sponsored
Columbus, OH
We Design, Build and Renovate
CHC & Family Developments
Industry Leading General Contractors in Franklin County, Ohio

Attached Chef Kitchen with Espresso Machine
Example of a large trendy galley limestone floor and beige floor kitchen pantry design in Las Vegas with an undermount sink, flat-panel cabinets, dark wood cabinets, granite countertops, gray backsplash, stone slab backsplash, stainless steel appliances, an island and beige countertops
Example of a large trendy galley limestone floor and beige floor kitchen pantry design in Las Vegas with an undermount sink, flat-panel cabinets, dark wood cabinets, granite countertops, gray backsplash, stone slab backsplash, stainless steel appliances, an island and beige countertops
16

























