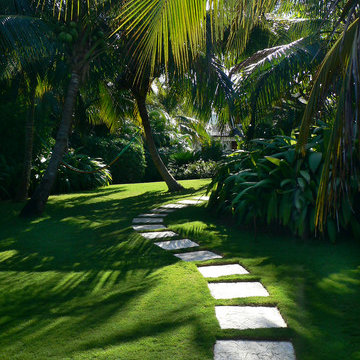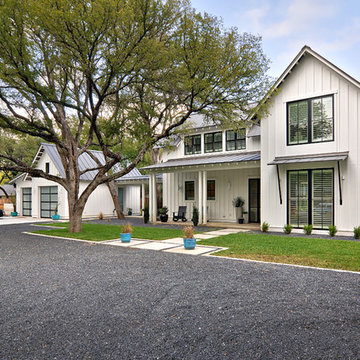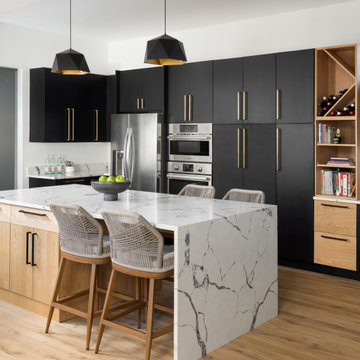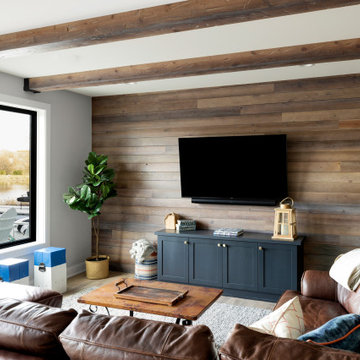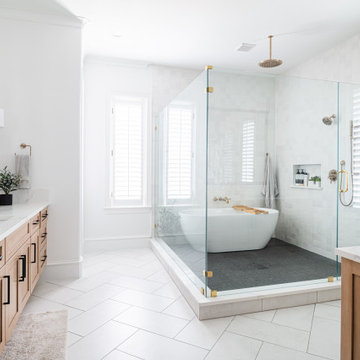Home Design Ideas
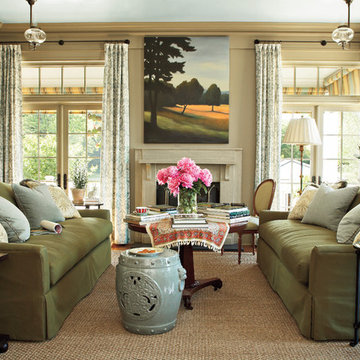
Mid-sized french country formal living room photo in Atlanta with beige walls, a standard fireplace and a stone fireplace

Photos by Shawn Lortie Photography
Example of a mid-sized trendy master gray tile and porcelain tile porcelain tile and gray floor bathroom design in DC Metro with gray walls, solid surface countertops, medium tone wood cabinets and an undermount sink
Example of a mid-sized trendy master gray tile and porcelain tile porcelain tile and gray floor bathroom design in DC Metro with gray walls, solid surface countertops, medium tone wood cabinets and an undermount sink
Find the right local pro for your project

Mud Room featuring a custom cushion with Ralph Lauren fabric, custom cubby for kitty litter box, built-in storage for children's backpack & jackets accented by bead board

Jim Decker
Entryway - mid-sized contemporary marble floor and brown floor entryway idea in Las Vegas with a dark wood front door
Entryway - mid-sized contemporary marble floor and brown floor entryway idea in Las Vegas with a dark wood front door
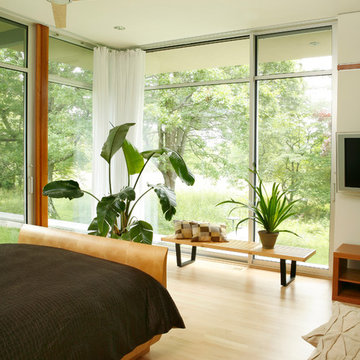
Full height anodized aluminum windows “bring the outside in” to this master bedroom. Designed by Architect Philetus Holt III, HMR Architects and built by Lasley Construction.
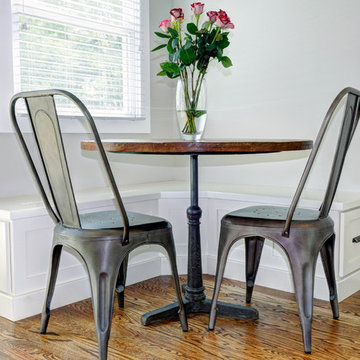
Sponsored
Columbus, OH
Dave Fox Design Build Remodelers
Columbus Area's Luxury Design Build Firm | 17x Best of Houzz Winner!

A complete interior remodel of a top floor unit in a stately Pacific Heights building originally constructed in 1925. The remodel included the construction of a new elevated roof deck with a custom spiral staircase and “penthouse” connecting the unit to the outdoor space. The unit has two bedrooms, a den, two baths, a powder room, an updated living and dining area and a new open kitchen. The design highlights the dramatic views to the San Francisco Bay and the Golden Gate Bridge to the north, the views west to the Pacific Ocean and the City to the south. Finishes include custom stained wood paneling and doors throughout, engineered mahogany flooring with matching mahogany spiral stair treads. The roof deck is finished with a lava stone and ipe deck and paneling, frameless glass guardrails, a gas fire pit, irrigated planters, an artificial turf dog park and a solar heated cedar hot tub.
Photos by Mariko Reed
Architect: Gregg DeMeza
Interior designer: Jennifer Kesteloot

Pat Sudmeier
Inspiration for a mid-sized rustic wooden u-shaped open and mixed material railing staircase remodel in Denver
Inspiration for a mid-sized rustic wooden u-shaped open and mixed material railing staircase remodel in Denver

Newport Coast Primary Bath Remodel
Inspiration for a mediterranean master porcelain tile, white floor and double-sink bathroom remodel in Orange County with a bidet, white walls, an undermount sink, quartzite countertops, a hinged shower door, white countertops and a built-in vanity
Inspiration for a mediterranean master porcelain tile, white floor and double-sink bathroom remodel in Orange County with a bidet, white walls, an undermount sink, quartzite countertops, a hinged shower door, white countertops and a built-in vanity

This stadium liquor cabinet keeps bottles tucked away in the butler's pantry.
Inspiration for a large transitional galley dark wood floor and brown floor wet bar remodel in Portland with a drop-in sink, shaker cabinets, gray cabinets, quartzite countertops, white backsplash, ceramic backsplash and blue countertops
Inspiration for a large transitional galley dark wood floor and brown floor wet bar remodel in Portland with a drop-in sink, shaker cabinets, gray cabinets, quartzite countertops, white backsplash, ceramic backsplash and blue countertops

A master class in modern contemporary design is on display in Ocala, Florida. Six-hundred square feet of River-Recovered® Pecky Cypress 5-1/4” fill the ceilings and walls. The River-Recovered® Pecky Cypress is tastefully accented with a coat of white paint. The dining and outdoor lounge displays a 415 square feet of Midnight Heart Cypress 5-1/4” feature walls. Goodwin Company River-Recovered® Heart Cypress warms you up throughout the home. As you walk up the stairs guided by antique Heart Cypress handrails you are presented with a stunning Pecky Cypress feature wall with a chevron pattern design.

Wash Away Your Troubles Bathroom Remodel.
Country single-sink and wallpaper bathroom photo in Other with white cabinets and white countertops
Country single-sink and wallpaper bathroom photo in Other with white cabinets and white countertops

Photo by Michael Alan Kaskel
Example of a transitional beige tile gray floor bathroom design in New York with a niche
Example of a transitional beige tile gray floor bathroom design in New York with a niche

This exquisite quartz wrapped steam shower enclosure includes a ThermaSol Thermatouch digital steam shower system.
Black sliced pebble mosaic floor.
Statuary Classique Quartz, Matt black framed hinged glass shower door and niche with sliced pebble mosaic backset.
Home Design Ideas

modern farmhouse bathroom.
Mid-sized cottage master ceramic tile, gray floor and double-sink bathroom photo in Columbus with flat-panel cabinets, medium tone wood cabinets, beige walls, an undermount sink, quartz countertops, white countertops and a built-in vanity
Mid-sized cottage master ceramic tile, gray floor and double-sink bathroom photo in Columbus with flat-panel cabinets, medium tone wood cabinets, beige walls, an undermount sink, quartz countertops, white countertops and a built-in vanity

The custom island has a small bookshelf for cookbooks and accessories, like this vintage French metal spice set. Vintage Pottery Barn barstools aren't made anymore, but similar can be found. We dressed up the closet door in the background with Eucalyptus Tree green paint, mouldings, and a brass doorknob set to make an ordinary door look vintage. Persian rug and a vintage Spanish bench add some homey touches. Glass pendants over the island from West Elm.
72

























