Home Design Ideas

Island style white one-story exterior home photo in Miami with a hip roof, a metal roof and a white roof

Looking at this home today, you would never know that the project began as a poorly maintained duplex. Luckily, the homeowners saw past the worn façade and engaged our team to uncover and update the Victorian gem that lay underneath. Taking special care to preserve the historical integrity of the 100-year-old floor plan, we returned the home back to its original glory as a grand, single family home.
The project included many renovations, both small and large, including the addition of a a wraparound porch to bring the façade closer to the street, a gable with custom scrollwork to accent the new front door, and a more substantial balustrade. Windows were added to bring in more light and some interior walls were removed to open up the public spaces to accommodate the family’s lifestyle.
You can read more about the transformation of this home in Old House Journal: http://www.cummingsarchitects.com/wp-content/uploads/2011/07/Old-House-Journal-Dec.-2009.pdf
Photo Credit: Eric Roth
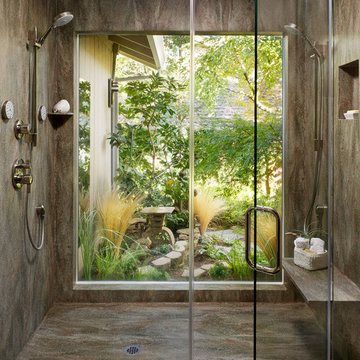
This custom Corian® Shower was Fabricated and Installed by Signature Surfaces, Sacramento CA.
Inspiration for a contemporary double shower remodel in Sacramento
Inspiration for a contemporary double shower remodel in Sacramento
Find the right local pro for your project
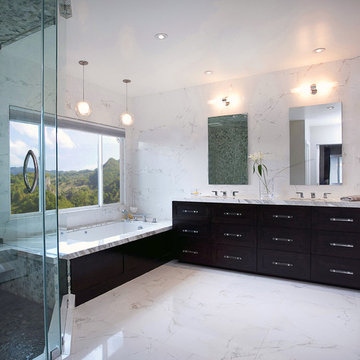
Melissa Di Meglio
Inspiration for a contemporary porcelain tile bathroom remodel in Orange County with marble countertops
Inspiration for a contemporary porcelain tile bathroom remodel in Orange County with marble countertops
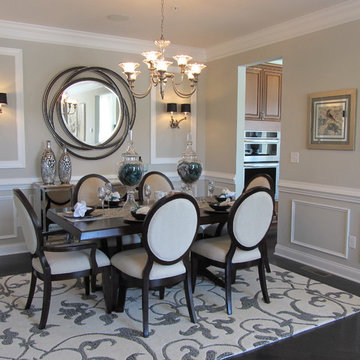
Inspiration for a contemporary brown floor dining room remodel in Boston with gray walls
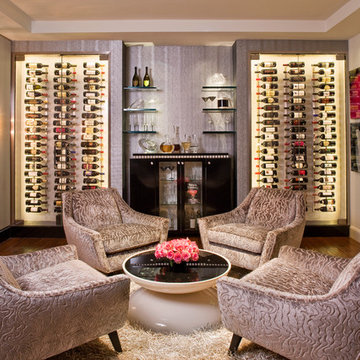
Interiors by SFA Design
Photography by Meghan Bierle-O'Brien
Large trendy dark wood floor and brown floor wine cellar photo in Los Angeles with storage racks
Large trendy dark wood floor and brown floor wine cellar photo in Los Angeles with storage racks
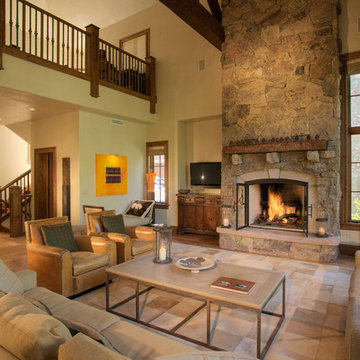
© DANN COFFEY
Living room - traditional beige floor living room idea in Denver with a stone fireplace and no tv
Living room - traditional beige floor living room idea in Denver with a stone fireplace and no tv

Sponsored
Upper Arlington, OH
John Romans Construction
Franklin County's Full Service, Turn-Key Construction & Design Company

Main shot of kitchen with Rustic Alder stained perimeter cabinetry and painted and glazed finish on island. Kern Group
Kitchen - traditional kitchen idea in Kansas City with subway tile backsplash and granite countertops
Kitchen - traditional kitchen idea in Kansas City with subway tile backsplash and granite countertops

This kitchen was totally transformed from the existing floor plan. I used a mix of horizontal walnut grain with painted cabinets. A huge amount of storage in all the drawers as well in the doors of the cooker hood and a little bread storage pull out that is usually wasted space. My signature corner drawers this time just having 2 drawers as i wanted a 2 drawer look all around the perimeter.You will see i even made the sink doors "look" like 2 drawers. There is a designated cooking area which my client loves with all his knives/spices/utensils etc all around him. I reduced the depth of the cabinets on one side to still allow for my magic number pass through space, this area has pocket doors that hold appliances keeping them hidden but accessible. My clients are thrilled with the finished look.

The collaboration between architect and interior designer is seen here. The floor plan and layout are by the architect. Cabinet materials and finishes, lighting, and furnishings are by the interior designer. Detailing of the vent hood and raised counter are a collaboration. The raised counter includes a chase on the far side for power.
Photo: Michael Shopenn

Photos copyright 2012 Scripps Network, LLC. Used with permission, all rights reserved.
Mid-sized transitional boy carpeted and green floor kids' room photo in Atlanta with beige walls
Mid-sized transitional boy carpeted and green floor kids' room photo in Atlanta with beige walls

This beautiful lake house kitchen design was created by Kim D. Hoegger at Kim Hoegger Home in Rockwell, Texas mixing two-tones of Dura Supreme Cabinetry. Designer Kim Hoegger chose a rustic Knotty Alder wood species with a dark patina stain for the lower base cabinets and kitchen island and contrasted it with a Classic White painted finish for the wall cabinetry above.
This unique and eclectic design brings bright light and character to the home.
Request a FREE Dura Supreme Brochure Packet: http://www.durasupreme.com/request-brochure
Find a Dura Supreme Showroom near you today: http://www.durasupreme.com/dealer-locator
Learn more about Kim Hoegger Home at:
http://www.houzz.com/pro/kdhoegger/kim-d-hoegger
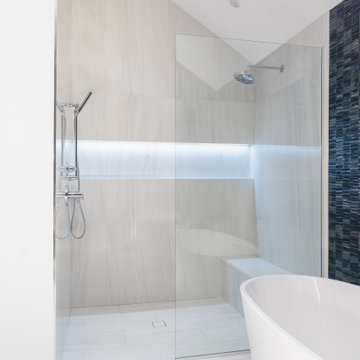
Sponsored
Hilliard, OH
Schedule a Free Consultation
Nova Design Build
Custom Premiere Design-Build Contractor | Hilliard, OH
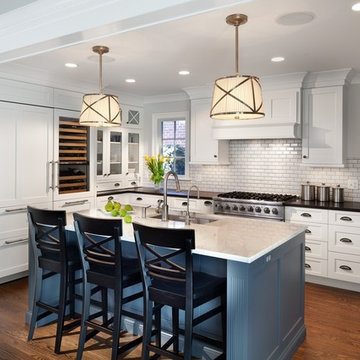
Photo: Morgan Howarth (shots 1-8, 11)
Elegant u-shaped dark wood floor kitchen photo in DC Metro with an undermount sink, shaker cabinets, white cabinets, white backsplash, subway tile backsplash, paneled appliances and an island
Elegant u-shaped dark wood floor kitchen photo in DC Metro with an undermount sink, shaker cabinets, white cabinets, white backsplash, subway tile backsplash, paneled appliances and an island

The wood slab kitchen bar counter acts as an artifact within this minimalistic kitchen.
Kitchen - eclectic u-shaped kitchen idea in San Francisco with a double-bowl sink, flat-panel cabinets, white cabinets, wood countertops and white countertops
Kitchen - eclectic u-shaped kitchen idea in San Francisco with a double-bowl sink, flat-panel cabinets, white cabinets, wood countertops and white countertops
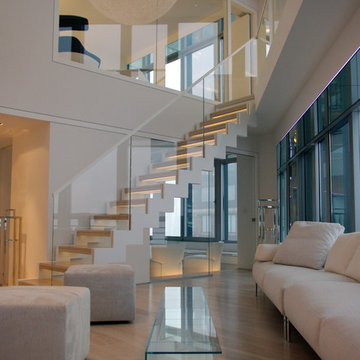
Inspiration for a contemporary living room remodel in New York with white walls
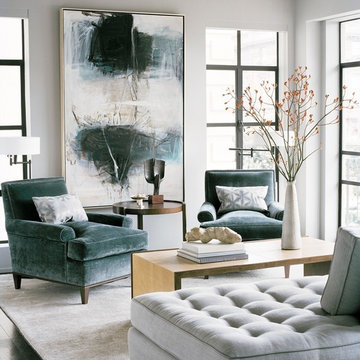
Lisa Romerein
Transitional living room photo in San Francisco with white walls and no tv
Transitional living room photo in San Francisco with white walls and no tv
Home Design Ideas
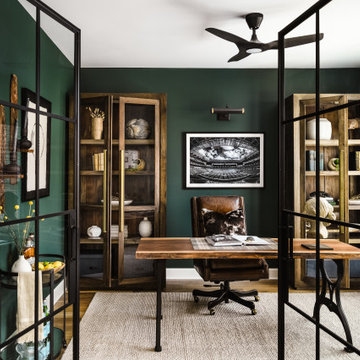
Sponsored
Columbus, OH
KP Designs Group
Franklin County's Unique and Creative Residential Interior Design Firm
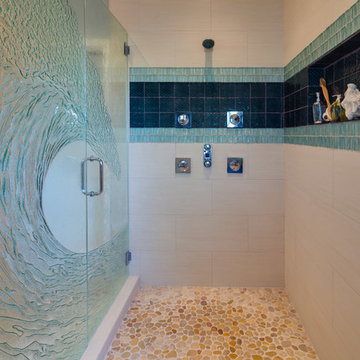
This San Diego master bathroom is located in Encinitas, California and has a open feel with large walk-in closet. The unique aspect of this ocean bathroom is the tidal wave shower door which has a 3D effect while you are standing inside it. www.remodelworks.com

Modern Kitchen by Rhode Island Kitchen & Bath of Providence, RI
Example of a mid-sized minimalist u-shaped terra-cotta tile kitchen design in Providence with an undermount sink, flat-panel cabinets, dark wood cabinets, quartz countertops, gray backsplash, matchstick tile backsplash and a peninsula
Example of a mid-sized minimalist u-shaped terra-cotta tile kitchen design in Providence with an undermount sink, flat-panel cabinets, dark wood cabinets, quartz countertops, gray backsplash, matchstick tile backsplash and a peninsula
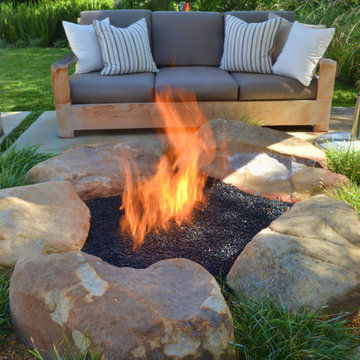
Trendy backyard patio photo in San Luis Obispo with a fire pit
1336

























