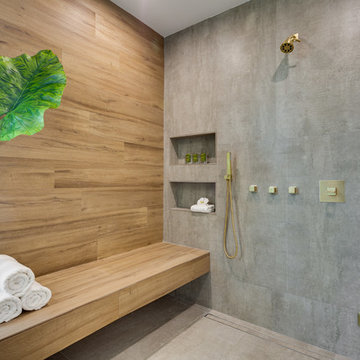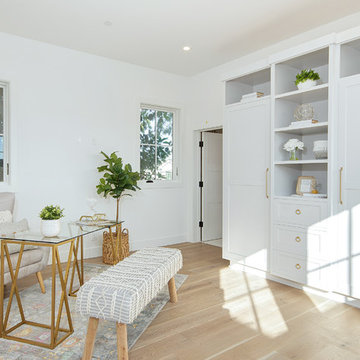Home Design Ideas

This light filled laundry room is as functional as it is beautiful. It features a vented clothes drying cabinet, complete with a hanging rod for air drying clothes and pullout mesh racks for drying t-shirts or delicates. The handy dog shower makes it easier to keep Fido clean and the full height wall tile makes cleaning a breeze. Open shelves above the dog shower provide a handy spot for rolled up towels, dog shampoo and dog treats. A laundry soaking sink, a custom pullout cabinet for hanging mops, brooms and other cleaning supplies, and ample cabinet storage make this a dream laundry room. Design accents include a fun octagon wall tile and a whimsical gold basket light fixture.

Photography by Chase Daniel
Example of a large tuscan light wood floor and beige floor entryway design in Austin with white walls and a black front door
Example of a large tuscan light wood floor and beige floor entryway design in Austin with white walls and a black front door

Jim Westphalen Photography
Example of a cottage single-wall gray floor wet bar design in Burlington with an integrated sink, shaker cabinets, blue cabinets, stainless steel countertops, gray backsplash and gray countertops
Example of a cottage single-wall gray floor wet bar design in Burlington with an integrated sink, shaker cabinets, blue cabinets, stainless steel countertops, gray backsplash and gray countertops
Find the right local pro for your project

Thoughtful design and detailed craft combine to create this timelessly elegant custom home. The contemporary vocabulary and classic gabled roof harmonize with the surrounding neighborhood and natural landscape. Built from the ground up, a two story structure in the front contains the private quarters, while the one story extension in the rear houses the Great Room - kitchen, dining and living - with vaulted ceilings and ample natural light. Large sliding doors open from the Great Room onto a south-facing patio and lawn creating an inviting indoor/outdoor space for family and friends to gather.
Chambers + Chambers Architects
Stone Interiors
Federika Moller Landscape Architecture
Alanna Hale Photography

Mudroom
Example of a mid-sized farmhouse ceramic tile and brown floor mudroom design in Other with white walls
Example of a mid-sized farmhouse ceramic tile and brown floor mudroom design in Other with white walls
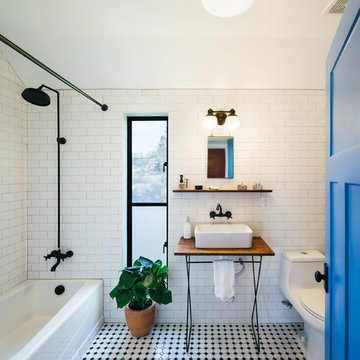
Photo by Amanda Kirkpatrick
Example of an urban white tile and subway tile multicolored floor bathroom design in Austin with a vessel sink, wood countertops, a one-piece toilet and brown countertops
Example of an urban white tile and subway tile multicolored floor bathroom design in Austin with a vessel sink, wood countertops, a one-piece toilet and brown countertops
Reload the page to not see this specific ad anymore

Mid-sized elegant medium tone wood floor and brown floor home office library photo in New York with gray walls and no fireplace

This stunning master bath remodel is a place of peace and solitude from the soft muted hues of white, gray and blue to the luxurious deep soaking tub and shower area with a combination of multiple shower heads and body jets. The frameless glass shower enclosure furthers the open feel of the room, and showcases the shower’s glittering mosaic marble and polished nickel fixtures.
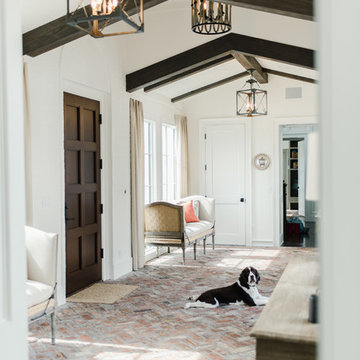
Mid-sized tuscan brick floor and red floor entryway photo in Jacksonville with white walls and a dark wood front door
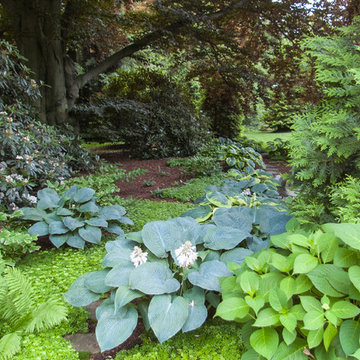
Photo by Pete Cadieux
This is an example of a mid-sized traditional shade side yard stone landscaping in Boston.
This is an example of a mid-sized traditional shade side yard stone landscaping in Boston.
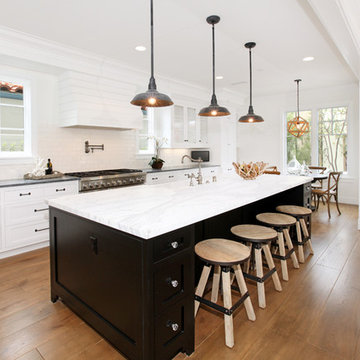
Home Design/Build by: Graystone Custom Builders, Inc., Newport Beach, CA 92663 (949) 466-0900
Example of a classic galley open concept kitchen design in Orange County with recessed-panel cabinets, marble countertops, white backsplash and subway tile backsplash
Example of a classic galley open concept kitchen design in Orange County with recessed-panel cabinets, marble countertops, white backsplash and subway tile backsplash
Reload the page to not see this specific ad anymore
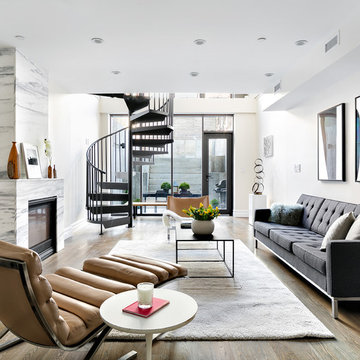
Living room - mid-sized contemporary open concept living room idea in New York with a standard fireplace, a stone fireplace, no tv and beige walls

Inspiration for a mid-sized transitional l-shaped light wood floor and beige floor open concept kitchen remodel in San Diego with recessed-panel cabinets, white cabinets, multicolored backsplash, cement tile backsplash, stainless steel appliances, an island, an undermount sink and quartzite countertops
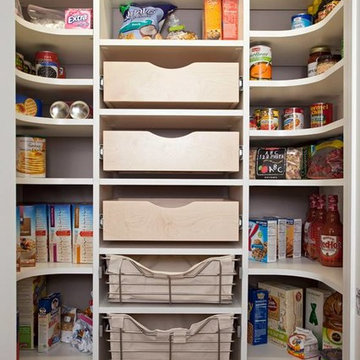
Inspiration for a small timeless l-shaped kitchen pantry remodel in Minneapolis with open cabinets and white cabinets

Photo Credit: Dennis Jourdan
Example of a mid-sized trendy u-shaped porcelain tile and multicolored floor eat-in kitchen design in Chicago with a single-bowl sink, flat-panel cabinets, medium tone wood cabinets, quartz countertops, gray backsplash, porcelain backsplash, stainless steel appliances, a peninsula and gray countertops
Example of a mid-sized trendy u-shaped porcelain tile and multicolored floor eat-in kitchen design in Chicago with a single-bowl sink, flat-panel cabinets, medium tone wood cabinets, quartz countertops, gray backsplash, porcelain backsplash, stainless steel appliances, a peninsula and gray countertops
Home Design Ideas
Reload the page to not see this specific ad anymore

This Neo-prairie style home with its wide overhangs and well shaded bands of glass combines the openness of an island getaway with a “C – shaped” floor plan that gives the owners much needed privacy on a 78’ wide hillside lot. Photos by James Bruce and Merrick Ales.
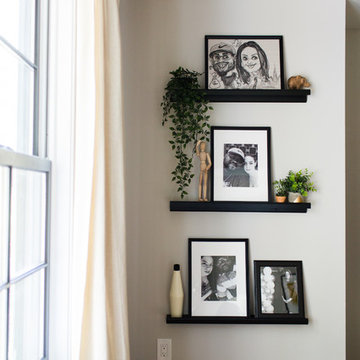
This quaint little corner lies within the master suite and features a simple gallery wall filled with decor.
Bedroom - large transitional master medium tone wood floor and brown floor bedroom idea in Raleigh with beige walls and no fireplace
Bedroom - large transitional master medium tone wood floor and brown floor bedroom idea in Raleigh with beige walls and no fireplace

Chris Adams photography
Open concept kitchen - mid-sized transitional u-shaped porcelain tile and brown floor open concept kitchen idea in Atlanta with shaker cabinets, light wood cabinets, white backsplash, a peninsula, an undermount sink, quartz countertops, marble backsplash, black appliances and white countertops
Open concept kitchen - mid-sized transitional u-shaped porcelain tile and brown floor open concept kitchen idea in Atlanta with shaker cabinets, light wood cabinets, white backsplash, a peninsula, an undermount sink, quartz countertops, marble backsplash, black appliances and white countertops
24

























