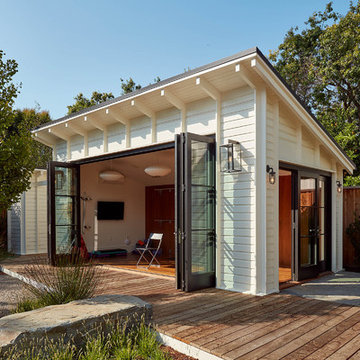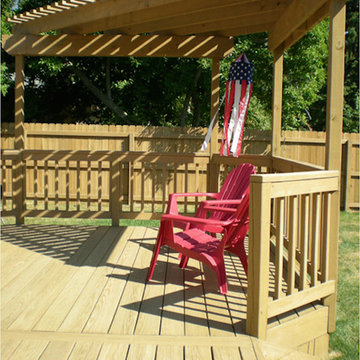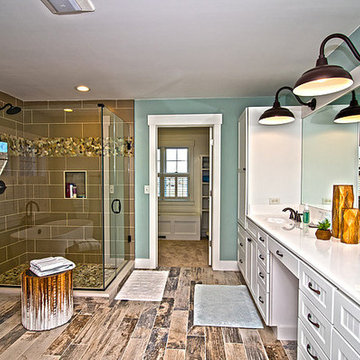Home Design Ideas

Trendy concrete floor and gray floor entryway photo in Los Angeles with gray walls and a medium wood front door

Master Bathroom - Demo'd complete bathroom. Installed Large soaking tub, subway tile to the ceiling, two new rain glass windows, custom smokehouse cabinets, Quartz counter tops and all new chrome fixtures.
Find the right local pro for your project
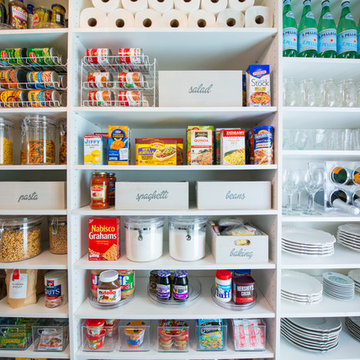
Never have to worry about finding extra space for kitchen storage with Organized Living Classica. With plenty of shelving and organizing tools like bins, can organizers and turn tables, everything has a place.
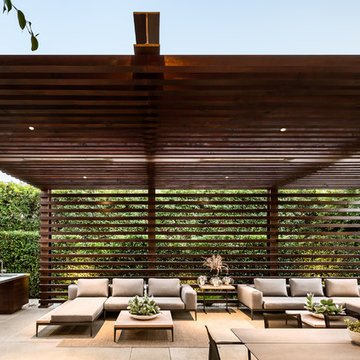
Ciro Coelho Photography
Example of a trendy patio design in Santa Barbara
Example of a trendy patio design in Santa Barbara

Rob Karosis: Photographer
Inspiration for a large timeless u-shaped medium tone wood floor and brown floor open concept kitchen remodel in Bridgeport with a farmhouse sink, shaker cabinets, medium tone wood cabinets, granite countertops, gray backsplash, stone tile backsplash, stainless steel appliances and an island
Inspiration for a large timeless u-shaped medium tone wood floor and brown floor open concept kitchen remodel in Bridgeport with a farmhouse sink, shaker cabinets, medium tone wood cabinets, granite countertops, gray backsplash, stone tile backsplash, stainless steel appliances and an island

This space is made for entertaining.The full bar includes a microwave, sink and full full size refrigerator along with ample cabinets so you have everything you need on hand without running to the kitchen. Upholstered swivel barstools provide extra seating and an easy view of the bartender or screen.
Even though it's on the lower level, lots of windows provide plenty of natural light so the space feels anything but dungeony. Wall color, tile and materials carry over the general color scheme from the upper level for a cohesive look, while darker cabinetry and reclaimed wood accents help set the space apart.
Jake Boyd Photography

Zen Master Bath
Mid-sized asian master green tile and porcelain tile porcelain tile and brown floor bathroom photo in DC Metro with light wood cabinets, a one-piece toilet, green walls, a vessel sink, quartz countertops and a hinged shower door
Mid-sized asian master green tile and porcelain tile porcelain tile and brown floor bathroom photo in DC Metro with light wood cabinets, a one-piece toilet, green walls, a vessel sink, quartz countertops and a hinged shower door

Beach style master gray tile medium tone wood floor and beige floor bathroom photo in Miami with recessed-panel cabinets, white cabinets, gray walls, an undermount sink and a hinged shower door

Mudroom - traditional light wood floor and beige floor mudroom idea in Philadelphia with multicolored walls
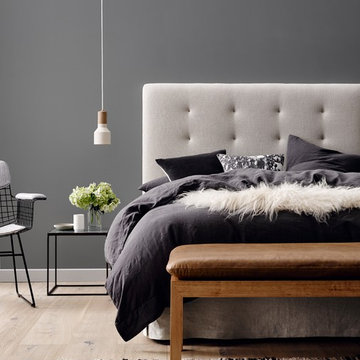
Example of a minimalist light wood floor bedroom design in Denver with gray walls
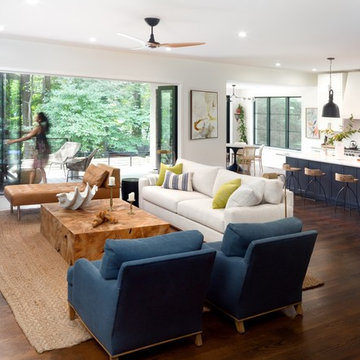
With an open floor plan, unifying the aesthetic was very important. The blue-upholstered chairs tie in with the nearby kitchen island. The white sofa blends with the walls, and does not break up the space. The use of natural pieces and tones…the woven rug, wooden coffee table, leather chaise, add an organic feel to a modern room. Retractable doors really bring the outside in.
Photo Credit - Jenn Verrier Photography @jennverrier

As featured in the Houzz article: Data Watch: The Most Popular Bath Splurges This Year
October 2017
https://www.houzz.com/ideabooks/93802100/list/data-watch-the-most-popular-bath-splurges-this-year

Sponsored
Sunbury, OH
J.Holderby - Renovations
Franklin County's Leading General Contractors - 2X Best of Houzz!

Large trendy multicolored two-story mixed siding exterior home photo in Seattle with a metal roof

Collective Design + Furnishings
Dining room - transitional dark wood floor and brown floor dining room idea in Denver with white walls
Dining room - transitional dark wood floor and brown floor dining room idea in Denver with white walls
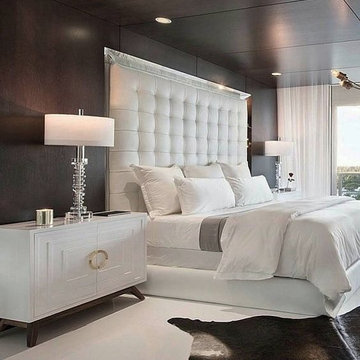
Kasmir Fabrics
Bedroom - large modern master painted wood floor and white floor bedroom idea in Columbus with black walls
Bedroom - large modern master painted wood floor and white floor bedroom idea in Columbus with black walls

Mike Kaskel
Mid-sized ornate gender-neutral carpeted and beige floor closet photo in San Francisco with raised-panel cabinets and gray cabinets
Mid-sized ornate gender-neutral carpeted and beige floor closet photo in San Francisco with raised-panel cabinets and gray cabinets
Home Design Ideas

Eat-in kitchen - small transitional l-shaped dark wood floor and brown floor eat-in kitchen idea in Other with a farmhouse sink, recessed-panel cabinets, gray cabinets, white backsplash, subway tile backsplash, white appliances and quartz countertops

Built by Old Hampshire Designs, Inc.
John W. Hession, Photographer
Large mountain style open concept and formal light wood floor and beige floor living room photo in Boston with a ribbon fireplace, a stone fireplace, brown walls and no tv
Large mountain style open concept and formal light wood floor and beige floor living room photo in Boston with a ribbon fireplace, a stone fireplace, brown walls and no tv

Large elegant galley light wood floor open concept kitchen photo in Other with an undermount sink, beaded inset cabinets, white cabinets, quartzite countertops, white backsplash, subway tile backsplash, stainless steel appliances and a peninsula
1168

























