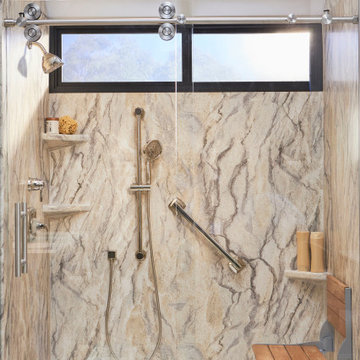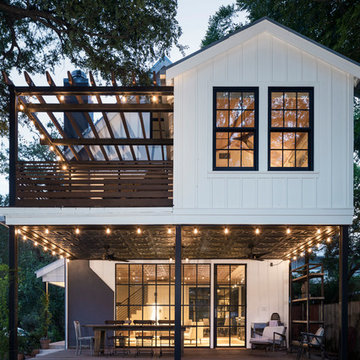Home Design Ideas
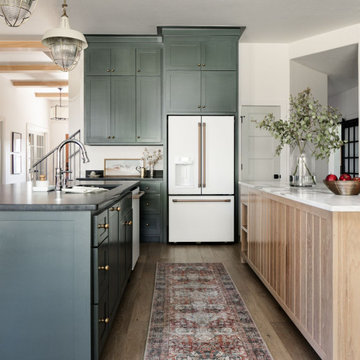
Inspiration for a large transitional l-shaped light wood floor and brown floor open concept kitchen remodel in Oklahoma City with an undermount sink, shaker cabinets, green cabinets, quartzite countertops, white backsplash, marble backsplash, white appliances, two islands and black countertops

Transitional light wood floor and brown floor kitchen/dining room combo photo in Dallas with beige walls, a standard fireplace and a shiplap fireplace
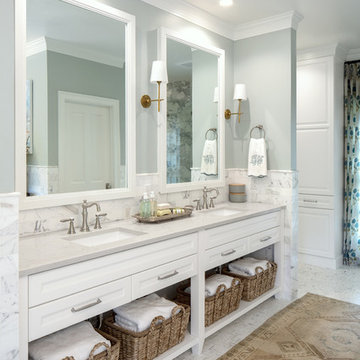
This vanity is from Wellborn’s Premier cabinetry line (featured in Davenport Square Full Over Lay door style and made in Maple) and finished in Glacier.
Find the right local pro for your project

Attached Chef Kitchen with Espresso Machine
Example of a large trendy galley limestone floor and beige floor kitchen pantry design in Las Vegas with an undermount sink, flat-panel cabinets, dark wood cabinets, granite countertops, gray backsplash, stone slab backsplash, stainless steel appliances, an island and beige countertops
Example of a large trendy galley limestone floor and beige floor kitchen pantry design in Las Vegas with an undermount sink, flat-panel cabinets, dark wood cabinets, granite countertops, gray backsplash, stone slab backsplash, stainless steel appliances, an island and beige countertops

Inspiration for a small transitional single-wall kitchen pantry remodel in Philadelphia
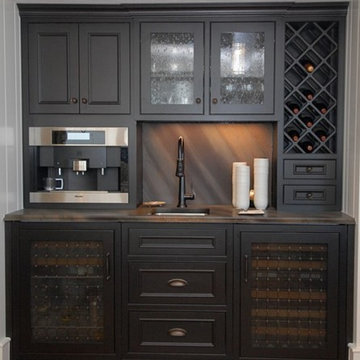
Wet bar - small traditional single-wall medium tone wood floor wet bar idea in Orlando with an undermount sink, recessed-panel cabinets, black cabinets, laminate countertops and multicolored backsplash

Wet bar - transitional l-shaped light wood floor wet bar idea in Austin with an undermount sink, recessed-panel cabinets, dark wood cabinets, granite countertops, brown backsplash, ceramic backsplash and brown countertops

Chad Mellon Photographer
Large minimalist u-shaped medium tone wood floor and gray floor open concept kitchen photo in Orange County with white cabinets, solid surface countertops, white backsplash, stainless steel appliances, an island and beaded inset cabinets
Large minimalist u-shaped medium tone wood floor and gray floor open concept kitchen photo in Orange County with white cabinets, solid surface countertops, white backsplash, stainless steel appliances, an island and beaded inset cabinets

Light filled foyer with 1"x6" pine tongue and groove planking, antique table and parsons chair.
Photo by Scott Smith Photographic
Inspiration for a mid-sized coastal ceramic tile and beige floor entryway remodel in Jacksonville with a glass front door and beige walls
Inspiration for a mid-sized coastal ceramic tile and beige floor entryway remodel in Jacksonville with a glass front door and beige walls
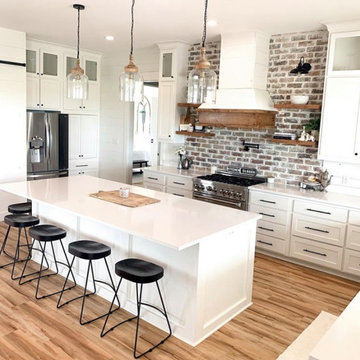
Beautiful kitchen featuring ZLINE's 36" Stainless Steel Dual Fuel Range (RA30).
Picture from Instagram @forever.six.acres
Kitchen - mid-sized country kitchen idea in Other
Kitchen - mid-sized country kitchen idea in Other
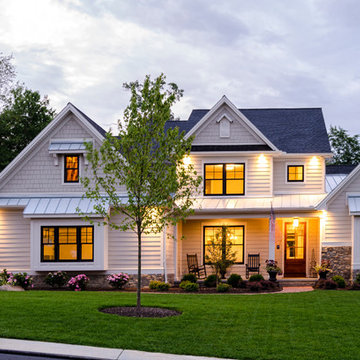
Andy Warren Photography
Example of a classic beige two-story concrete fiberboard gable roof design in Other
Example of a classic beige two-story concrete fiberboard gable roof design in Other

Example of a large urban single-wall light wood floor and brown floor eat-in kitchen design in Columbus with an integrated sink, flat-panel cabinets, stainless steel cabinets, stainless steel countertops, white backsplash, stainless steel appliances, an island and white countertops

Sponsored
Sunbury, OH
J.Holderby - Renovations
Franklin County's Leading General Contractors - 2X Best of Houzz!
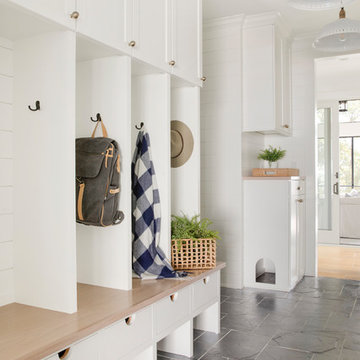
Landmark Photography
Inspiration for a country black floor mudroom remodel in Minneapolis with white walls
Inspiration for a country black floor mudroom remodel in Minneapolis with white walls

Example of a transitional dark wood floor enclosed kitchen design in Salt Lake City with recessed-panel cabinets, white cabinets, white backsplash, subway tile backsplash, stainless steel appliances, an island and white countertops

Great room - large contemporary dark wood floor and brown floor great room idea in Sacramento with white walls
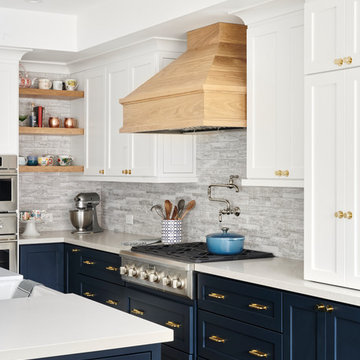
Open concept kitchen - large coastal l-shaped light wood floor and brown floor open concept kitchen idea in San Francisco with a farmhouse sink, shaker cabinets, white cabinets, solid surface countertops, gray backsplash, stainless steel appliances, an island and white countertops
Home Design Ideas

Mid-sized transitional master gray tile and ceramic tile ceramic tile and beige floor bathroom photo in Minneapolis with white cabinets, green walls, an integrated sink, a one-piece toilet, marble countertops and recessed-panel cabinets
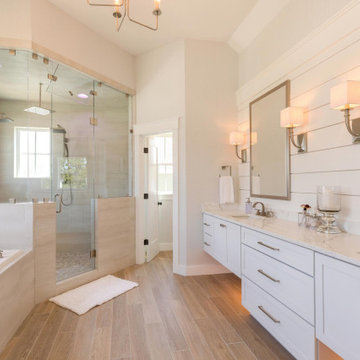
Beach style brown floor and double-sink bathroom photo in Other with shaker cabinets, white cabinets, gray walls, an undermount sink, a hinged shower door and white countertops
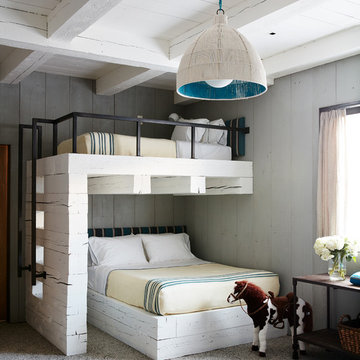
Mountain style gender-neutral carpeted and gray floor kids' room photo in Other with gray walls
180

























