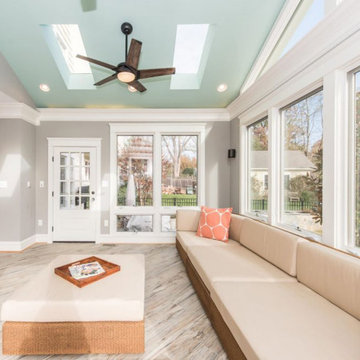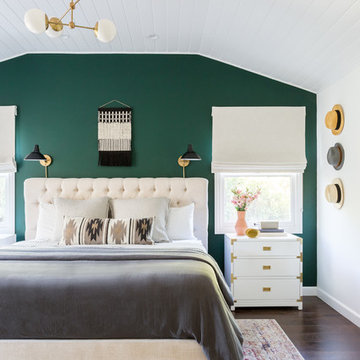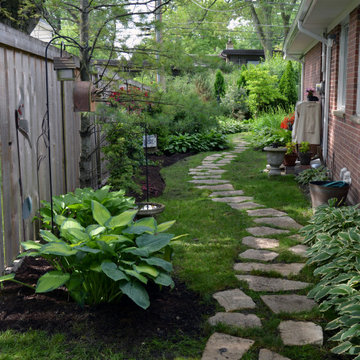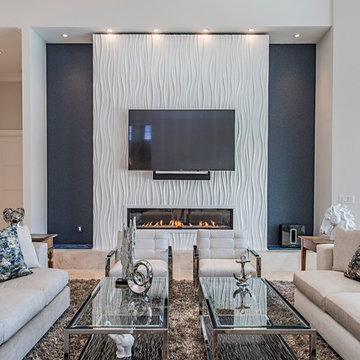Home Design Ideas

Powder room - mid-sized transitional powder room idea in Chicago with furniture-like cabinets, black cabinets, multicolored walls, an undermount sink, a one-piece toilet, quartz countertops and gray countertops

Inspiration for a mid-sized transitional ceramic tile and multicolored floor mudroom remodel in San Diego with gray walls

Jenn Baker
Open concept kitchen - large industrial l-shaped concrete floor open concept kitchen idea in Dallas with an undermount sink, flat-panel cabinets, light wood cabinets, marble countertops, white backsplash, wood backsplash, stainless steel appliances and an island
Open concept kitchen - large industrial l-shaped concrete floor open concept kitchen idea in Dallas with an undermount sink, flat-panel cabinets, light wood cabinets, marble countertops, white backsplash, wood backsplash, stainless steel appliances and an island
Find the right local pro for your project

Grey shaker cabinets by Dura Supreme and the pipe shelving to hang clothes give this space a rustic, industrial feel. Plenty of room for laundry with tilt out hampers, counter space for folding and drying rack. Photography by Beth Singer.

Inspiration for a small modern light wood floor and brown floor kitchen remodel in Seattle with a single-bowl sink, flat-panel cabinets, light wood cabinets, quartz countertops, white backsplash, ceramic backsplash and stainless steel appliances

Dane Cronin
Example of a 1950s master white tile and subway tile green floor alcove shower design in Denver with flat-panel cabinets, light wood cabinets, white walls, an undermount sink, a hinged shower door and white countertops
Example of a 1950s master white tile and subway tile green floor alcove shower design in Denver with flat-panel cabinets, light wood cabinets, white walls, an undermount sink, a hinged shower door and white countertops

Sponsored
Hilliard, OH
Schedule a Free Consultation
Nova Design Build
Custom Premiere Design-Build Contractor | Hilliard, OH

Free ebook, Creating the Ideal Kitchen. DOWNLOAD NOW
One of my favorite things to work on is older homes with a bit of history because I find it an interesting challenge to marry the historical architectural features of a home with modern design elements that work well for my client’s current lifestyle.
This home was particularly fun because it was the second kitchen we had done for this family and was quite a departure from the style of the first kitchen.
The before shot of the kitchen shows a view from the family room. See the dropped ceiling? We were curious, was this just part of the design or was the dropped ceiling there to hide mechanicals? Well we soon found out that it was mostly decorative (yay!), and with the exception of a little bit of work to some plumbing from an upstairs bathroom and rerouting of the ventilation system within the original floor joists, we were in the clear, phew! The shot of the completed kitchen from roughly the same vantage point shows how much taller the ceilings are. It makes a huge difference in the feel of the space. Dark and gloomy turned fresh and light!
Another serious consideration was what do we do with the skinny transom window above the refrigerator. After much back and forth, we decided to eliminate it and do some open shelving instead. This ended up being one of the nicest areas in the room. I am calling it the “fun zone” because it houses all the barware, wine cubbies and a bar fridge — the perfect little buffet spot for entertaining. It is flanked on either side by pull out pantries that I’m sure will get a ton of use. Since the neighboring room has literally three walls of almost full height windows, the kitchen gets plenty of light.
The gold shelving brackets, large pendant fixtures over the island and the tile mural behind the range all pay subtle homage to the home’s prairie style architecture and bring a bit of sparkle to the room.
Even though the room is quite large, the work triangle is very tight with the large Subzero fridge, sink and range all nearby for easy maneuvering during meal prep. There is seating for four at the island, and work aisles are generous.
Designed by: Susan Klimala, CKD, CBD
Photography by: LOMA Studios
For more information on kitchen and bath design ideas go to: www.kitchenstudio-ge.com

Master bathroom design & build in Houston Texas. This master bathroom was custom designed specifically for our client. She wanted a luxurious bathroom with lots of detail, down to the last finish. Our original design had satin brass sink and shower fixtures. The client loved the satin brass plumbing fixtures, but was a bit apprehensive going with the satin brass plumbing fixtures. Feeling it would lock her down for a long commitment. So we worked a design out that allowed us to mix metal finishes. This way our client could have the satin brass look without the commitment of the plumbing fixtures. We started mixing metals by presenting a chandelier made by Curry & Company, the "Zenda Orb Chandelier" that has a mix of silver and gold. From there we added the satin brass, large round bar pulls, by "Lewis Dolin" and the satin brass door knobs from Emtek. We also suspended a gold mirror in the window of the makeup station. We used a waterjet marble from Tilebar, called "Abernethy Marble." The cobalt blue interior doors leading into the Master Bath set the gold fixtures just right.

James Ray Spahn
Example of a mid-sized transitional l-shaped light wood floor eat-in kitchen design in Los Angeles with an undermount sink, glass-front cabinets, white cabinets, marble countertops, white backsplash, stone slab backsplash, stainless steel appliances and an island
Example of a mid-sized transitional l-shaped light wood floor eat-in kitchen design in Los Angeles with an undermount sink, glass-front cabinets, white cabinets, marble countertops, white backsplash, stone slab backsplash, stainless steel appliances and an island

Large transitional l-shaped medium tone wood floor and brown floor eat-in kitchen photo in Austin with a farmhouse sink, glass-front cabinets, white cabinets, multicolored backsplash, stainless steel appliances, an island, marble backsplash, marble countertops and white countertops

Hear what our clients, Lisa & Rick, have to say about their project by clicking on the Facebook link and then the Videos tab.
Hannah Goering Photography

This stylish update for a family bathroom in a Vermont country house involved a complete reconfiguration of the layout to allow for a built-in linen closet, a 42" wide soaking tub/shower and a double vanity. The reclaimed pine vanity and iron hardware play off the patterned tile floor and ship lap walls for a contemporary eclectic mix.

Picture Perfect House
Kitchen - large transitional dark wood floor and brown floor kitchen idea in Chicago with white cabinets, white backsplash, porcelain backsplash, stainless steel appliances, an island, white countertops, quartzite countertops and shaker cabinets
Kitchen - large transitional dark wood floor and brown floor kitchen idea in Chicago with white cabinets, white backsplash, porcelain backsplash, stainless steel appliances, an island, white countertops, quartzite countertops and shaker cabinets

Kitchen pantry - transitional l-shaped kitchen pantry idea in New Orleans with a single-bowl sink, shaker cabinets, white cabinets, quartz countertops, white backsplash, stainless steel appliances, an island and white countertops

Mid-sized beach style light wood floor and beige floor sunroom photo in Providence with a standard ceiling and no fireplace

Doug Peterson Photography
Living room - transitional formal light wood floor living room idea in Boise with white walls, a standard fireplace and no tv
Living room - transitional formal light wood floor living room idea in Boise with white walls, a standard fireplace and no tv
Home Design Ideas

Amy Bartlam
Example of a beach style master dark wood floor bedroom design in Los Angeles with green walls and no fireplace
Example of a beach style master dark wood floor bedroom design in Los Angeles with green walls and no fireplace
2160










