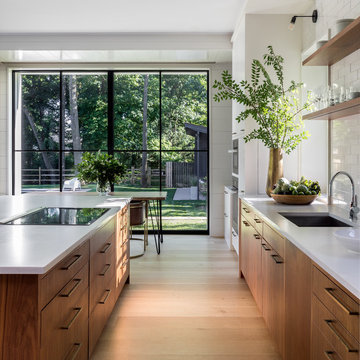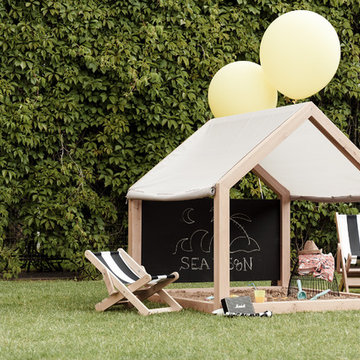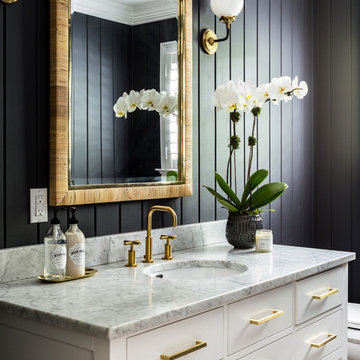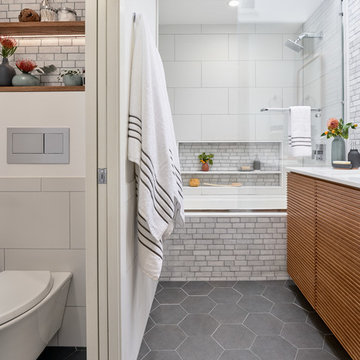Home Design Ideas

Mid-sized transitional porcelain tile and multicolored floor powder room photo in Denver with black walls, a vessel sink and wood countertops
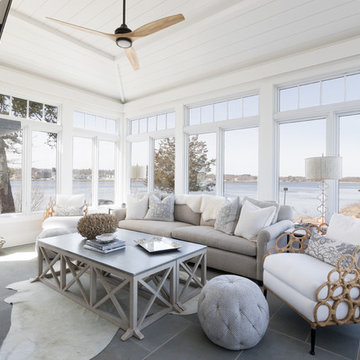
Sunroom - coastal gray floor sunroom idea in Boston with a standard ceiling
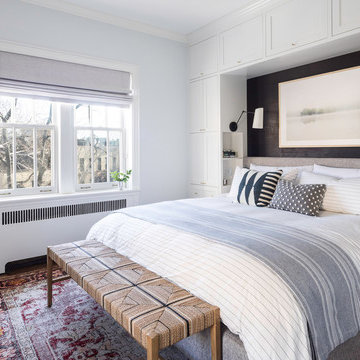
Bedroom - small transitional master brown floor and dark wood floor bedroom idea in New York with gray walls
Find the right local pro for your project

This Brookline remodel took a very compartmentalized floor plan with hallway, separate living room, dining room, kitchen, and 3-season porch, and transformed it into one open living space with cathedral ceilings and lots of light.
photos: Abby Woodman

Taj Mahal Quartzite kitchen countertops, Cabinet is a Shaker style in Pure White color, Floor stain is Natural mixed with country white. Backsplash is a 3X6 Crackled Ceramic Tile, by Sonoma Tile, Set in Herington Pattern.
http://galerisablog.com/category/architectural-photography/

The traditional stand alone bath tub creates an elegant and inviting entrance as you step into this master ensuite.
Photos by Chris Veith
Freestanding bathtub - large traditional master gray tile and subway tile marble floor and gray floor freestanding bathtub idea in New York with gray walls
Freestanding bathtub - large traditional master gray tile and subway tile marble floor and gray floor freestanding bathtub idea in New York with gray walls
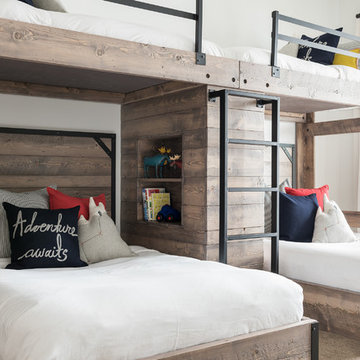
Custom Bunk Beds
Photo By Lucy Call
Kids' bedroom - contemporary carpeted and gray floor kids' bedroom idea in Salt Lake City with white walls
Kids' bedroom - contemporary carpeted and gray floor kids' bedroom idea in Salt Lake City with white walls

Home office - cottage freestanding desk dark wood floor and brown floor home office idea in Chicago with gray walls

Eric Roth Photography
Inspiration for a mid-sized victorian master white tile and subway tile gray floor and marble floor bathroom remodel in Boston with recessed-panel cabinets, white cabinets, blue walls, an undermount sink, a hinged shower door, quartz countertops and gray countertops
Inspiration for a mid-sized victorian master white tile and subway tile gray floor and marble floor bathroom remodel in Boston with recessed-panel cabinets, white cabinets, blue walls, an undermount sink, a hinged shower door, quartz countertops and gray countertops
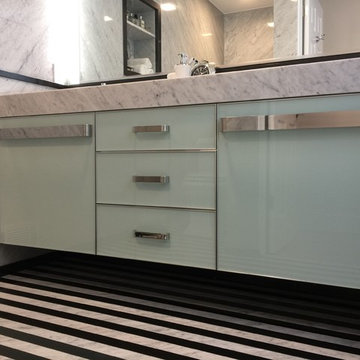
Sponsored
London, OH
Fine Designs & Interiors, Ltd.
Columbus Leading Interior Designer - Best of Houzz 2014-2022

Kitchen - country l-shaped medium tone wood floor and brown floor kitchen idea in Dallas with gray cabinets, brick backsplash, stainless steel appliances, an island, beige countertops and recessed-panel cabinets

Bathroom - 1950s master white tile and subway tile marble floor and white floor bathroom idea in San Francisco with a hinged shower door, flat-panel cabinets, light wood cabinets, purple walls, an undermount sink and white countertops

This modern farmhouse living room features a custom shiplap fireplace by Stonegate Builders, with custom-painted cabinetry by Carver Junk Company. The large rug pattern is mirrored in the handcrafted coffee and end tables, made just for this space.

Rebecca Westover
Large elegant u-shaped light wood floor and beige floor open concept kitchen photo in Salt Lake City with shaker cabinets, white cabinets, beige backsplash, an island, black countertops, a farmhouse sink, quartz countertops and stainless steel appliances
Large elegant u-shaped light wood floor and beige floor open concept kitchen photo in Salt Lake City with shaker cabinets, white cabinets, beige backsplash, an island, black countertops, a farmhouse sink, quartz countertops and stainless steel appliances
Home Design Ideas
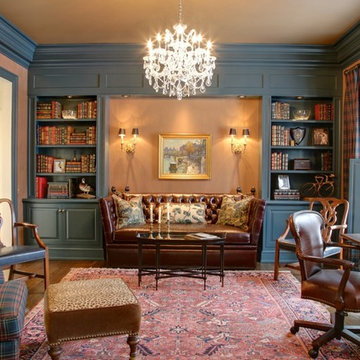
Sponsored
Columbus, OH
Snider & Metcalf Interior Design, LTD
Leading Interior Designers in Columbus, Ohio & Ponte Vedra, Florida

INTERNATIONAL AWARD WINNER. 2018 NKBA Design Competition Best Overall Kitchen. 2018 TIDA International USA Kitchen of the Year. 2018 Best Traditional Kitchen - Westchester Home Magazine design awards.
The designer's own kitchen was gutted and renovated in 2017, with a focus on classic materials and thoughtful storage. The 1920s craftsman home has been in the family since 1940, and every effort was made to keep finishes and details true to the original construction. For sources, please see the website at www.studiodearborn.com. Photography, Adam Kane Macchia and Timothy Lenz

This modern kitchen features a large center island and an open concept design. The wall cabinets have slab doors with integrated pulls and the island cabinets have white oak veneer with a horizontal grain, stained to match the white oak hardwood floors. The counter is Caesarstone quartz and the back splash is a milk porcelain tile. You'll also find an undermount sink, high arc faucet, Bertazzoni cooktop and hood, a Bosch dishwasher, a Summit wine cooler, an integrated refrigerator, and Bertazzoni double wall ovens. Loft grande black pendant lights and a NanaWall glass door system complete this space.
4800

























