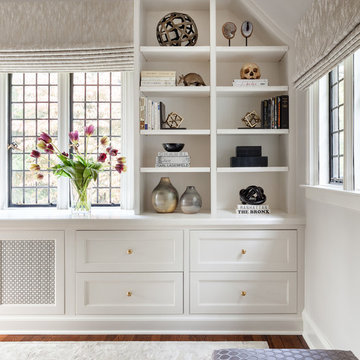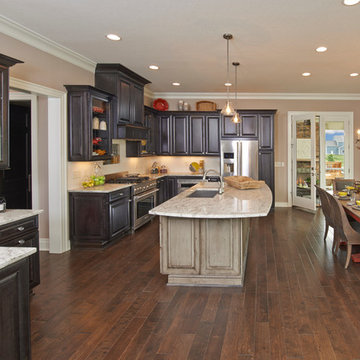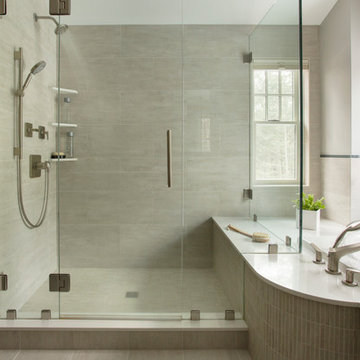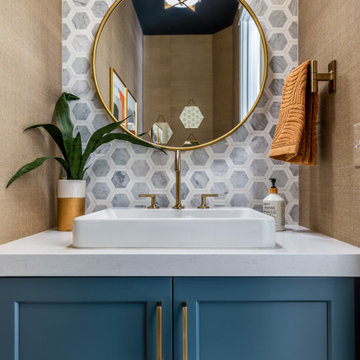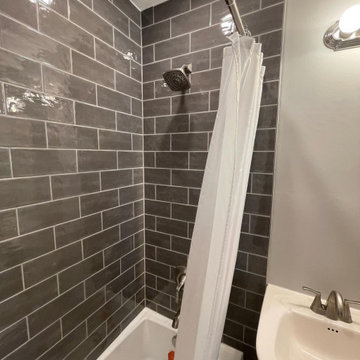Home Design Ideas
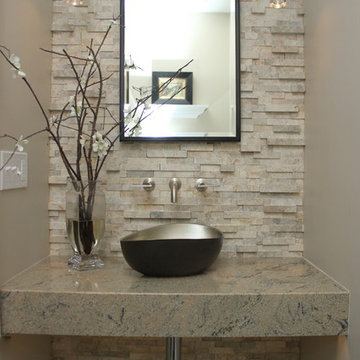
Powder room - small transitional stone tile powder room idea in Detroit with a vessel sink, beige walls and granite countertops
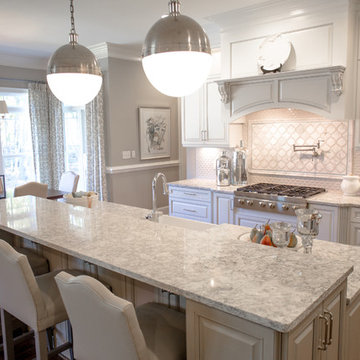
Transitional l-shaped medium tone wood floor open concept kitchen photo in Raleigh with a farmhouse sink, raised-panel cabinets, white cabinets, quartzite countertops, white backsplash, ceramic backsplash, stainless steel appliances and an island
Find the right local pro for your project

Antique French country side sink with a whimsical limestone brass faucet. This Southern Mediterranean kitchen was designed with antique limestone elements by Ancient Surfaces.
Time to infuse a small piece of Italy in your own home.

Lori Dennis Interior Design
SoCal Contractor Construction
Lion Windows and Doors
Erika Bierman Photography
Example of a large classic master gray tile and glass tile marble floor bathroom design in San Diego with shaker cabinets, white cabinets, white walls, an undermount sink, marble countertops and a hinged shower door
Example of a large classic master gray tile and glass tile marble floor bathroom design in San Diego with shaker cabinets, white cabinets, white walls, an undermount sink, marble countertops and a hinged shower door

The uneven back yard was graded into ¬upper and lower levels with an industrial style, concrete wall. Linear pavers lead the garden stroller from place to place alongside a rain garden filled with swaying grasses that spans the side yard and culminates at a gracefully arching pomegranate tree, A bubbling boulder water feature murmurs soothing sounds. A large steel and willow-roof pergola creates a shady space to dine in and chaise lounges and chairs bask in the surrounding shade. The transformation was completed with a bold and biodiverse selection of low water, climate appropriate plants that make the space come alive. branches laden with impossibly red blossoms and fruit. The elements of a sustainable habitat garden have been designed into the ¬lush landscape. One hundred percent of rainwater runoff is diverted into the two large raingardens which infiltrate stormwater runoff into the soil. After building up the soil with tons of organic amendments, we added permeable hardscape elements, a water feature, native and climate appropriate plants - including an exceedingly low-water Kurapia lawn - and drip irrigation with a smart timer. With these practices we’ve created a sumptuous wildlife habitat that has become a haven for migratory birds & butterflies.
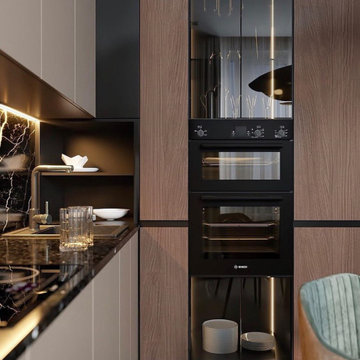
Example of a mid-sized trendy l-shaped light wood floor and brown floor enclosed kitchen design in Columbus with an undermount sink, flat-panel cabinets, light wood cabinets, granite countertops, black backsplash, stone slab backsplash, black appliances and black countertops
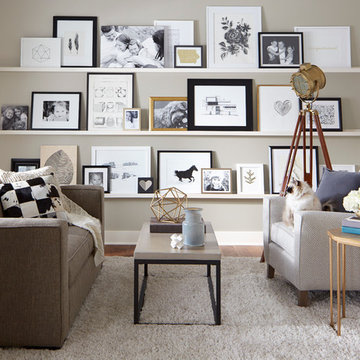
Wall-spanning shelves showcase photos and art and make arranging and rearranging a breeze.
Inspiration for a mid-sized transitional enclosed medium tone wood floor living room remodel in Charlotte with gray walls, no fireplace and no tv
Inspiration for a mid-sized transitional enclosed medium tone wood floor living room remodel in Charlotte with gray walls, no fireplace and no tv

This bathroom reflects a current feel that can be classified as transitional living or soft modern. Once again an example of white contrasting beautifully with dark cherry wood. The large bathroom vanity mirror makes the bathroom feel larger than it is.
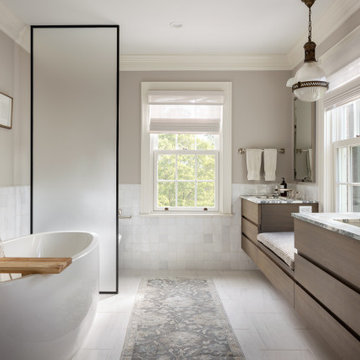
Interior Design: Rosen Kelly Conway Architecture & Design
Architecture: Rosen Kelly Conway Architecture & Design
Contractor: R. Keller Construction, Co.
Custom Cabinetry: Custom Creations
Marble: Atlas Marble
Art & Venetian Plaster: Alternative Interiors
Tile: Virtue Tile Design
Fixtures: WaterWorks
Photographer: Mike Van Tassell
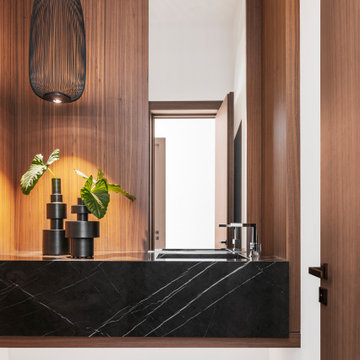
Minimalist powder room photo in Miami with black countertops

PHILLIP ENNIS
Large transitional u-shaped travertine floor and beige floor kitchen photo in New York with a farmhouse sink, white cabinets, white backsplash, an island, marble countertops and recessed-panel cabinets
Large transitional u-shaped travertine floor and beige floor kitchen photo in New York with a farmhouse sink, white cabinets, white backsplash, an island, marble countertops and recessed-panel cabinets

In a home with just about 1000 sf our design needed to thoughtful, unlike the recent contractor-grade flip it had recently undergone. For clients who love to cook and entertain we came up with several floor plans and this open layout worked best. We used every inch available to add storage, work surfaces, and even squeezed in a 3/4 bath! Colorful but still soothing, the greens in the kitchen and blues in the bathroom remind us of Big Sur, and the nod to mid-century perfectly suits the home and it's new owners.

Sponsored
Plain City, OH
Kuhns Contracting, Inc.
Central Ohio's Trusted Home Remodeler Specializing in Kitchens & Baths

Example of a large trendy galley white floor and ceramic tile dedicated laundry room design in San Francisco with an undermount sink, flat-panel cabinets, white cabinets, white walls, white countertops, marble countertops and a side-by-side washer/dryer
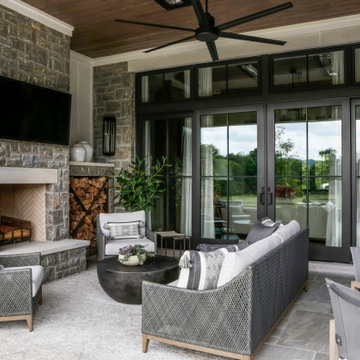
Large french country backyard stone patio photo in Nashville with a roof extension
Home Design Ideas

Example of a large trendy white two-story stucco house exterior design in Dallas with a hip roof and a tile roof
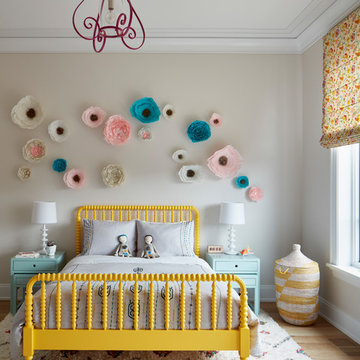
Kids' room - transitional girl medium tone wood floor and brown floor kids' room idea in Chicago with beige walls
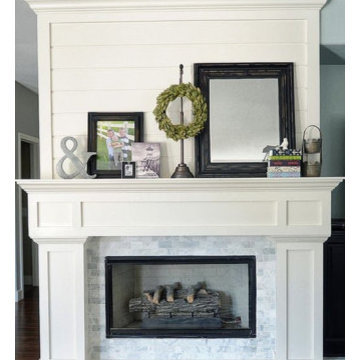
Living room - mid-sized traditional formal and enclosed dark wood floor and brown floor living room idea in Salt Lake City with gray walls, a standard fireplace, a stone fireplace and no tv
96

























