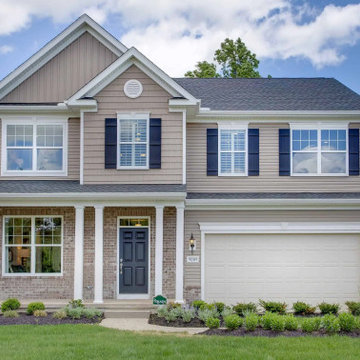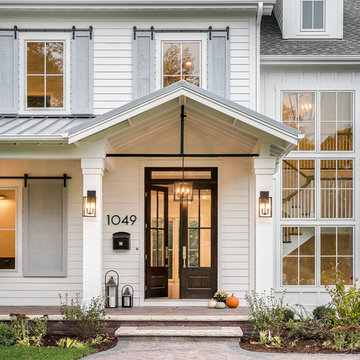Home Design Ideas

Michelle Drewes
Living room - mid-sized transitional open concept dark wood floor and brown floor living room idea in San Francisco with gray walls, a ribbon fireplace, a tile fireplace and a wall-mounted tv
Living room - mid-sized transitional open concept dark wood floor and brown floor living room idea in San Francisco with gray walls, a ribbon fireplace, a tile fireplace and a wall-mounted tv

Large trendy master brown floor freestanding bathtub photo in Seattle with flat-panel cabinets, white walls, an undermount sink, quartz countertops, white countertops and brown cabinets

Dedicated laundry room - small transitional single-wall porcelain tile and brown floor dedicated laundry room idea in Raleigh with flat-panel cabinets, dark wood cabinets, quartz countertops, a stacked washer/dryer and white countertops
Find the right local pro for your project

Inspiration for a cottage l-shaped dark wood floor and brown floor kitchen remodel in Other with a double-bowl sink, shaker cabinets, gray cabinets, white backsplash, subway tile backsplash, stainless steel appliances, an island and white countertops

Featuring one of our favorite fireplace options complete with floor to ceiling shiplap, a modern mantel, optional build in cabinets and stained wood shelves. This firepalce is finished in a custom enamel color Sherwin Williams 7016 Mindful Gray.

Modern functionality meets rustic charm in this expansive custom home. Featuring a spacious open-concept great room with dark hardwood floors, stone fireplace, and wood finishes throughout.

Example of a mid-sized classic backyard stone patio design in Minneapolis with a roof extension and a fireplace

Sponsored
Westerville, OH
M&Z Home Services LLC
Franklin County's Established Home Remodeling Expert Since 2012

Large center island in kitchen with seating facing the cooking and prep area.
Example of a mid-sized trendy l-shaped travertine floor and gray floor open concept kitchen design in Las Vegas with an undermount sink, dark wood cabinets, granite countertops, stainless steel appliances, an island, flat-panel cabinets, white backsplash and stone slab backsplash
Example of a mid-sized trendy l-shaped travertine floor and gray floor open concept kitchen design in Las Vegas with an undermount sink, dark wood cabinets, granite countertops, stainless steel appliances, an island, flat-panel cabinets, white backsplash and stone slab backsplash

Kitchen - coastal l-shaped dark wood floor and brown floor kitchen idea in Boise with shaker cabinets, white cabinets, white backsplash, stainless steel appliances and an island

Mid-sized farmhouse medium tone wood floor and brown floor kitchen photo in Salt Lake City with a farmhouse sink, shaker cabinets, white cabinets, quartz countertops, white backsplash, subway tile backsplash, stainless steel appliances, an island and white countertops

he open plan of the great room, dining and kitchen, leads to a completely covered outdoor living area for year-round entertaining in the Pacific Northwest. By combining tried and true farmhouse style with sophisticated, creamy colors and textures inspired by the home's surroundings, the result is a welcoming, cohesive and intriguing living experience.
For more photos of this project visit our website: https://wendyobrienid.com.

Best of Houzz Design Award Winner. The pavilion not only provides a shady respite during the summer months but also a great place to relax by the fire during spring and fall. The pavilion is convenient to the home, the pool and the outdoor kitchen. Landscape design by John Algozzini.
Landscape design by John Algozzini. The complete landscape can be seen in our projects, listed as Fun By The Farm.

Inspiration for a timeless women's gray floor and marble floor dressing room remodel in Nashville with open cabinets and white cabinets

Example of a mid-sized transitional u-shaped medium tone wood floor and brown floor open concept kitchen design in San Francisco with an undermount sink, shaker cabinets, white cabinets, white backsplash, stainless steel appliances, an island, gray countertops, concrete countertops and marble backsplash

Master bedroom with wallpapered headboard wall, photo by Matthew Niemann
Inspiration for a huge timeless master light wood floor bedroom remodel in Other with multicolored walls
Inspiration for a huge timeless master light wood floor bedroom remodel in Other with multicolored walls

Bunkroom bathroom with shiplap walls, wall mounted shelving, and black and white pattern floor tiles.
Photographer: Rob Karosis
Bathroom - mid-sized country white tile ceramic tile and multicolored floor bathroom idea in New York with a two-piece toilet and white walls
Bathroom - mid-sized country white tile ceramic tile and multicolored floor bathroom idea in New York with a two-piece toilet and white walls
Home Design Ideas

All white custom master bathroom. Transitional with touches of traditional lighting. His and hers vanities parallel to the free standing bathtub. These mirrored cabinets create a beautiful touch along with the use of both knobs and pulls on the cabinets. Plenty of storage while still looking clean and chic.

Michael Alan Kaskel
Eat-in kitchen - traditional l-shaped medium tone wood floor and orange floor eat-in kitchen idea in Chicago with an undermount sink, medium tone wood cabinets, beige backsplash, glass tile backsplash, stainless steel appliances and an island
Eat-in kitchen - traditional l-shaped medium tone wood floor and orange floor eat-in kitchen idea in Chicago with an undermount sink, medium tone wood cabinets, beige backsplash, glass tile backsplash, stainless steel appliances and an island

Example of a huge transitional open concept light wood floor and beige floor living room design in Houston with white walls, a standard fireplace, a concrete fireplace and a wall-mounted tv
64



























