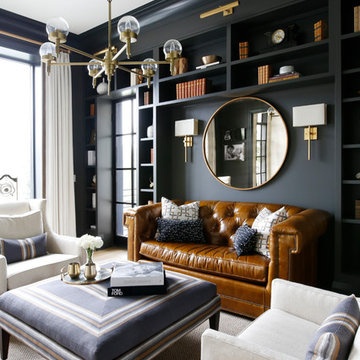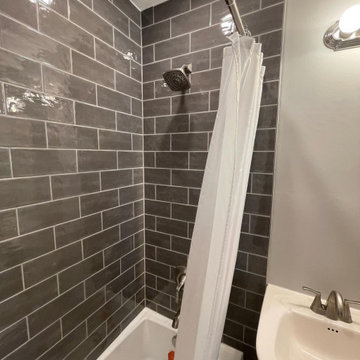Home Design Ideas

A fresh new look to a small powder bath. Our client wanted her glass dolphin to be highlighted in the room. Changing the plumbing wall was necessary to eliminate the sliding shower door.

Trendy open concept family room photo in Other with a ribbon fireplace and a wall-mounted tv

Inspiration for a mid-sized transitional master gray tile and porcelain tile medium tone wood floor bathroom remodel in Charleston with shaker cabinets, white cabinets, white walls, an undermount sink, quartz countertops, a hinged shower door and white countertops
Find the right local pro for your project

Kitchen - traditional kitchen idea in Columbus with recessed-panel cabinets and brown cabinets

GC: Ekren Construction
Photo Credit: Tiffany Ringwald
Inspiration for a large transitional master white tile and marble tile marble floor, gray floor, single-sink and vaulted ceiling bathroom remodel in Charlotte with shaker cabinets, light wood cabinets, a two-piece toilet, beige walls, an undermount sink, quartzite countertops, gray countertops and a built-in vanity
Inspiration for a large transitional master white tile and marble tile marble floor, gray floor, single-sink and vaulted ceiling bathroom remodel in Charlotte with shaker cabinets, light wood cabinets, a two-piece toilet, beige walls, an undermount sink, quartzite countertops, gray countertops and a built-in vanity

Ryann Ford
Example of a country two-story mixed siding exterior home design in Austin with a metal roof
Example of a country two-story mixed siding exterior home design in Austin with a metal roof

Photography: Tiffany Ringwald
Builder: Ekren Construction
Inspiration for a transitional master white tile and porcelain tile porcelain tile, white floor and double-sink corner shower remodel in Charlotte with shaker cabinets, gray cabinets, an undermount tub, an undermount sink, quartz countertops, a hinged shower door, white countertops, a niche and a built-in vanity
Inspiration for a transitional master white tile and porcelain tile porcelain tile, white floor and double-sink corner shower remodel in Charlotte with shaker cabinets, gray cabinets, an undermount tub, an undermount sink, quartz countertops, a hinged shower door, white countertops, a niche and a built-in vanity

Sponsored
Columbus, OH
Hope Restoration & General Contracting
Columbus Design-Build, Kitchen & Bath Remodeling, Historic Renovations

Inspiration for a large transitional wooden u-shaped mixed material railing staircase remodel in Vancouver with painted risers

he Modin Rigid luxury vinyl plank flooring collection is the new standard in resilient flooring. Modin Rigid offers true embossed-in-register texture, creating a surface that is convincing to the eye and to the touch; a low sheen level to ensure a natural look that wears well over time; four-sided enhanced bevels to more accurately emulate the look of real wood floors; wider and longer waterproof planks; an industry-leading wear layer; and a pre-attached underlayment.

Interior Design by Masterpiece Design Group. Photo credit Studio KW Photography
Trendy living room photo in Orlando with gray walls, a ribbon fireplace and a wall-mounted tv
Trendy living room photo in Orlando with gray walls, a ribbon fireplace and a wall-mounted tv

The light filled laundry room is punctuated with black and gold accents, a playful floor tile pattern and a large dog shower. The U-shaped laundry room features plenty of counter space for folding clothes and ample cabinet storage. A mesh front drying cabinet is the perfect spot to hang clothes to dry out of sight. The "drop zone" outside of the laundry room features a countertop beside the garage door for leaving car keys and purses. Under the countertop, the client requested an open space to fit a large dog kennel to keep it tucked away out of the walking area. The room's color scheme was pulled from the fun floor tile and works beautifully with the nearby kitchen and pantry.

Modern powder bath. A moody and rich palette with brass fixtures, black cle tile, terrazzo flooring and warm wood vanity.
Small transitional black tile and terra-cotta tile cement tile floor and brown floor powder room photo in San Francisco with open cabinets, medium tone wood cabinets, a one-piece toilet, green walls, quartz countertops, white countertops and a freestanding vanity
Small transitional black tile and terra-cotta tile cement tile floor and brown floor powder room photo in San Francisco with open cabinets, medium tone wood cabinets, a one-piece toilet, green walls, quartz countertops, white countertops and a freestanding vanity

Mid-sized traditional white two-story brick exterior home idea in Charlotte

A patterned Lannonstone wall creates a private backdrop for the heated spa, featuring a sheer water weir pouring from between the wall’s mortar joints. Generous planting beds provide seasonal texture and softening between paved areas.
The paving is Bluestone.

Example of a large country master gray tile travertine floor and brown floor wet room design in San Diego with shaker cabinets, dark wood cabinets, white walls, an undermount sink, quartzite countertops and a hinged shower door

Transitional formal and enclosed light wood floor living room photo in Nashville with black walls

The Port Ludlow Residence is a compact, 2400 SF modern house located on a wooded waterfront property at the north end of the Hood Canal, a long, fjord-like arm of western Puget Sound. The house creates a simple glazed living space that opens up to become a front porch to the beautiful Hood Canal.
The east-facing house is sited along a high bank, with a wonderful view of the water. The main living volume is completely glazed, with 12-ft. high glass walls facing the view and large, 8-ft.x8-ft. sliding glass doors that open to a slightly raised wood deck, creating a seamless indoor-outdoor space. During the warm summer months, the living area feels like a large, open porch. Anchoring the north end of the living space is a two-story building volume containing several bedrooms and separate his/her office spaces.
The interior finishes are simple and elegant, with IPE wood flooring, zebrawood cabinet doors with mahogany end panels, quartz and limestone countertops, and Douglas Fir trim and doors. Exterior materials are completely maintenance-free: metal siding and aluminum windows and doors. The metal siding has an alternating pattern using two different siding profiles.
The house has a number of sustainable or “green” building features, including 2x8 construction (40% greater insulation value); generous glass areas to provide natural lighting and ventilation; large overhangs for sun and rain protection; metal siding (recycled steel) for maximum durability, and a heat pump mechanical system for maximum energy efficiency. Sustainable interior finish materials include wood cabinets, linoleum floors, low-VOC paints, and natural wool carpet.
Home Design Ideas

Example of a 1950s l-shaped light wood floor, exposed beam and brown floor eat-in kitchen design in Portland with a drop-in sink, medium tone wood cabinets, quartz countertops, white backsplash, subway tile backsplash, stainless steel appliances, an island, white countertops and flat-panel cabinets

Impressive leather-textured limestone walls and Douglas fir ceiling panels define this zenlike living room. Integrated lighting draws attention to the home's exquisite craftsmanship.
Project Details // Now and Zen
Renovation, Paradise Valley, Arizona
Architecture: Drewett Works
Builder: Brimley Development
Interior Designer: Ownby Design
Photographer: Dino Tonn
Limestone (Demitasse) walls: Solstice Stone
Faux plants: Botanical Elegance
https://www.drewettworks.com/now-and-zen/

Landscape by Gardens by Gabriel; Fire Bowl and Water Feature by Wells Concrete Works; Radial bench by TM Lewis Construction
Example of a mid-sized minimalist backyard concrete patio fountain design in San Luis Obispo with no cover
Example of a mid-sized minimalist backyard concrete patio fountain design in San Luis Obispo with no cover
1728


























