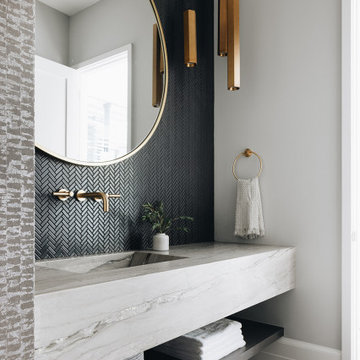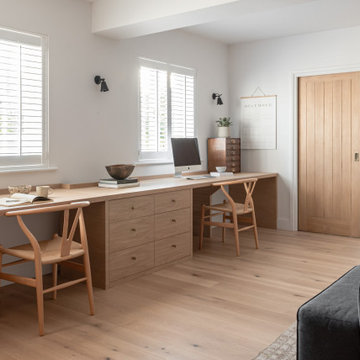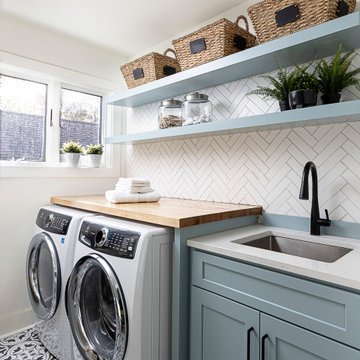Home Design Ideas
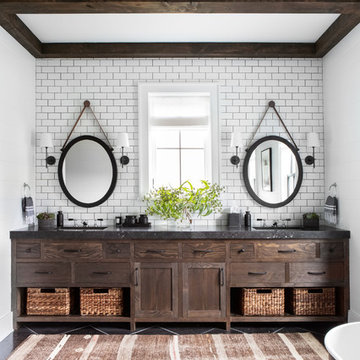
Architectural advisement, Interior Design, Custom Furniture Design & Art Curation by Chango & Co.
Architecture by Crisp Architects
Construction by Structure Works Inc.
Photography by Sarah Elliott
See the feature in Domino Magazine

The walk-through laundry entrance from the garage to the kitchen is both stylish and functional. We created several drop zones for life's accessories and a beautiful space for our clients to complete their laundry.

The bathroom was previously closed in and had a large tub off the door. Making this a glass stand up shower, left the space brighter and more spacious. Other tricks like the wall mount faucet and light finishes add to the open clean feel.
Find the right local pro for your project
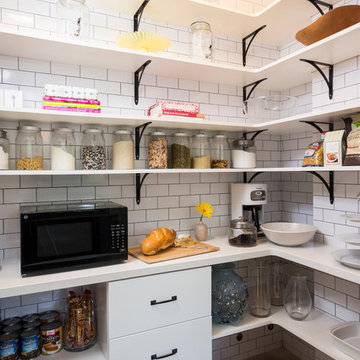
Transitional kitchen pantry photo in Los Angeles with white backsplash, subway tile backsplash and black appliances

Large trendy u-shaped light wood floor and gray floor eat-in kitchen photo in Orange County with an undermount sink, flat-panel cabinets, black cabinets, marble countertops, white backsplash, stone slab backsplash, stainless steel appliances, an island and white countertops

This bedroom is simple and light. The large window brings in a lot of natural light. The modern four-poster bed feels just perfect for the space.
Inspiration for a mid-sized farmhouse master light wood floor, brown floor and vaulted ceiling bedroom remodel in Denver with gray walls and no fireplace
Inspiration for a mid-sized farmhouse master light wood floor, brown floor and vaulted ceiling bedroom remodel in Denver with gray walls and no fireplace

Living room - mid-sized traditional formal and open concept dark wood floor and brown floor living room idea in Jacksonville with beige walls, a standard fireplace and a tile fireplace
Reload the page to not see this specific ad anymore

Example of a transitional wooden straight wood railing staircase design in Los Angeles with painted risers

Photo By: Trent Bell
Sunroom - contemporary medium tone wood floor and brown floor sunroom idea in Boston with a standard fireplace, a stone fireplace and a standard ceiling
Sunroom - contemporary medium tone wood floor and brown floor sunroom idea in Boston with a standard fireplace, a stone fireplace and a standard ceiling

Master Bathroom Addition with custom double vanity.
White herringbone tile with white wall subway tile. white pebble shower floor tile. Walnut rounded vanity mirrors. Brizo Fixtures. Cabinet hardware by School House Electric. Photo Credit: Amy Bartlam

A master bathroom in need of an update was modernized with a barn door, new vanity and modern natural tile selections. We were able to create a bathroom space which include warm colors( wood shelves, wall color, floor tile) and crisp clean finishes ( vanity, quartz, textural wall tile). There were 2 benches included for seating in and out of large shower enclosure.
Reload the page to not see this specific ad anymore
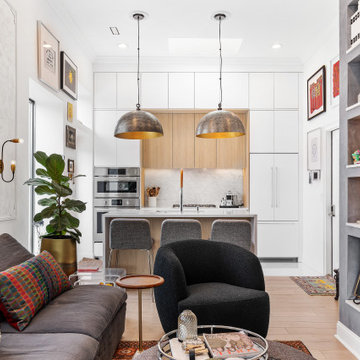
Photo Credit: Pawel Dmytrow
Inspiration for a small contemporary single-wall light wood floor open concept kitchen remodel in Chicago with an undermount sink, flat-panel cabinets, quartz countertops, paneled appliances, an island and white countertops
Inspiration for a small contemporary single-wall light wood floor open concept kitchen remodel in Chicago with an undermount sink, flat-panel cabinets, quartz countertops, paneled appliances, an island and white countertops

Pebble Beach Powder Room. Photographer: John Merkl
Inspiration for a small coastal beige floor and travertine floor powder room remodel in San Luis Obispo with distressed cabinets, beige walls, an undermount sink, open cabinets and white countertops
Inspiration for a small coastal beige floor and travertine floor powder room remodel in San Luis Obispo with distressed cabinets, beige walls, an undermount sink, open cabinets and white countertops

Cottage u-shaped medium tone wood floor and brown floor kitchen photo in Minneapolis with an undermount sink, recessed-panel cabinets, gray cabinets, white backsplash, paneled appliances, an island, white countertops and window backsplash
Home Design Ideas
Reload the page to not see this specific ad anymore

The dramatic powder bath provides a sophisticated spot for guests. Geometric black and white floor tile and a dramatic apron countertop provide contrast against the white floating vanity. Black and gold accents tie the space together and a fuchsia bouquet of flowers adds a punch of color.

New Master Bath in converted previous study. Walk in curbless shower. Vessel tub moved from former Master Bath
Example of a large transitional master beige tile and ceramic tile limestone floor and beige floor bathroom design in San Francisco with white cabinets, white walls, an undermount sink, quartz countertops, white countertops and recessed-panel cabinets
Example of a large transitional master beige tile and ceramic tile limestone floor and beige floor bathroom design in San Francisco with white cabinets, white walls, an undermount sink, quartz countertops, white countertops and recessed-panel cabinets

Inspiration for a large cottage u-shaped brick floor and red floor kitchen remodel in Other with a farmhouse sink, shaker cabinets, white cabinets, brick backsplash, stainless steel appliances, a peninsula and beige backsplash
56







