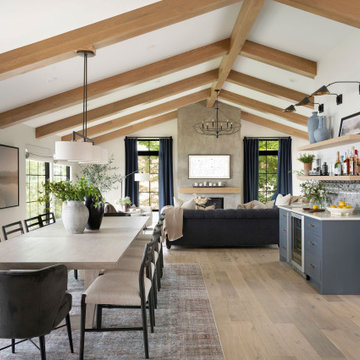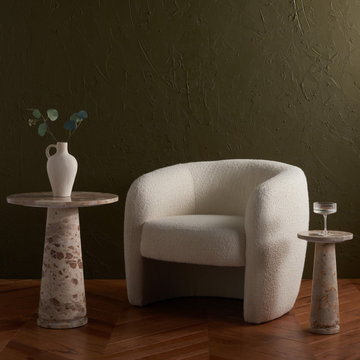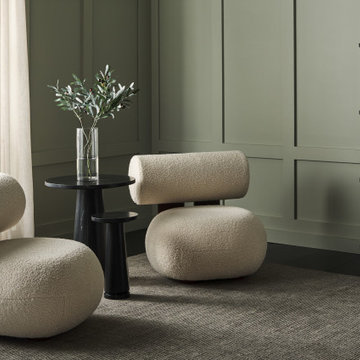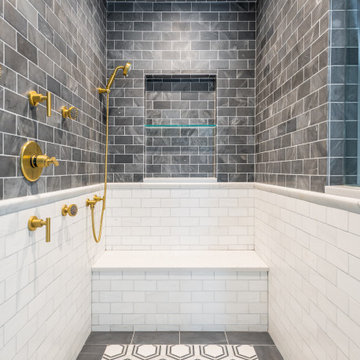Home Design Ideas

A uniform and cohesive look adds simplicity to the overall aesthetic, supporting the minimalist design. The A5s is Glo’s slimmest profile, allowing for more glass, less frame, and wider sightlines. The concealed hinge creates a clean interior look while also providing a more energy-efficient air-tight window. The increased performance is also seen in the triple pane glazing used in both series. The windows and doors alike provide a larger continuous thermal break, multiple air seals, high-performance spacers, Low-E glass, and argon filled glazing, with U-values as low as 0.20. Energy efficiency and effortless minimalism create a breathtaking Scandinavian-style remodel.

Guest bathroom
Inspiration for a mid-sized mediterranean 3/4 green tile and multicolored tile terra-cotta tile alcove shower remodel in Los Angeles with shaker cabinets, white cabinets, beige walls, an undermount sink, tile countertops, a hinged shower door and green countertops
Inspiration for a mid-sized mediterranean 3/4 green tile and multicolored tile terra-cotta tile alcove shower remodel in Los Angeles with shaker cabinets, white cabinets, beige walls, an undermount sink, tile countertops, a hinged shower door and green countertops

Kids' room - coastal girl light wood floor and beige floor kids' room idea in Boston with white walls
Find the right local pro for your project
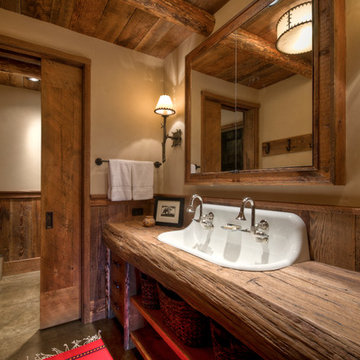
Example of a mid-sized mountain style 3/4 brown tile concrete floor bathroom design in Other with wood countertops, flat-panel cabinets, a two-piece toilet, beige walls, a drop-in sink, medium tone wood cabinets and brown countertops

Eat-in kitchen - mid-sized traditional l-shaped dark wood floor and brown floor eat-in kitchen idea in Philadelphia with a farmhouse sink, recessed-panel cabinets, white cabinets, granite countertops, gray backsplash, subway tile backsplash, paneled appliances, an island and gray countertops
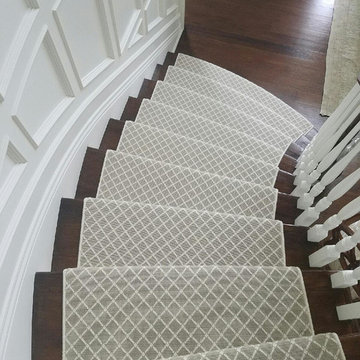
Staircase - large traditional wooden curved wood railing staircase idea in New York with painted risers
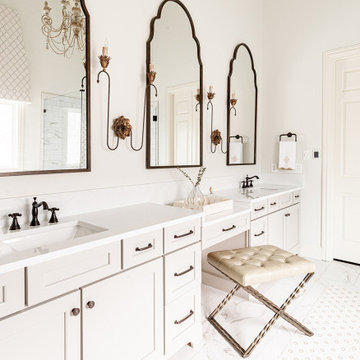
Inspiration for a large french country master marble floor, double-sink and white floor bathroom remodel in Nashville with shaker cabinets, gray cabinets, gray walls, an undermount sink, quartz countertops, white countertops and a built-in vanity
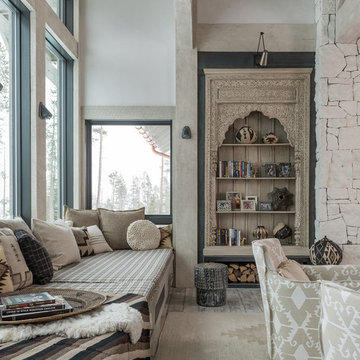
Rustic Zen Residence by Locati Architects, Interior Design by Cashmere Interior, Photography by Audrey Hall
Living room library - rustic light wood floor living room library idea in Other with white walls
Living room library - rustic light wood floor living room library idea in Other with white walls
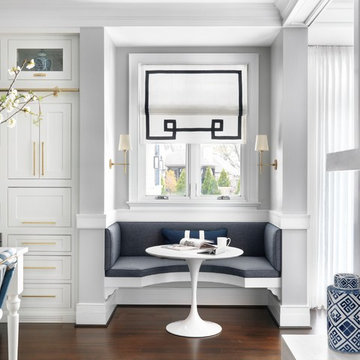
The hub of the home includes the kitchen with midnight blue & white custom cabinets by Beck Allen Cabinetry, a quaint banquette & an artful La Cornue range that are all highlighted with brass hardware. The kitchen connects to the living space with a cascading see-through fireplace that is surfaced with an undulating textural tile.
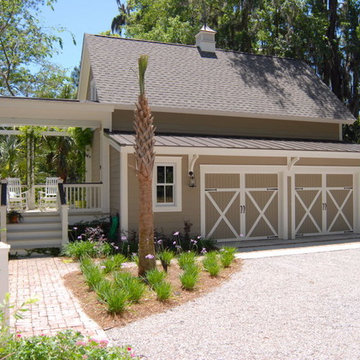
Award Winning Design! Low Country living at its best.
Large elegant detached garage photo in Charleston
Large elegant detached garage photo in Charleston
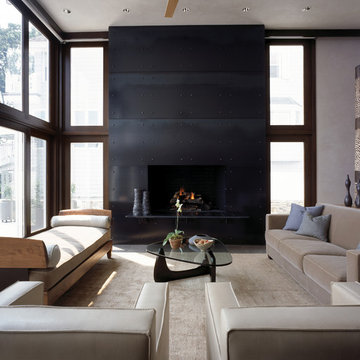
Photo credit: Robert Benson Photography
Example of a minimalist living room design in New York with a metal fireplace
Example of a minimalist living room design in New York with a metal fireplace

This pretty powder bath is part of a whole house design and renovation by Haven Design and Construction. The herringbone marble flooring provides a subtle pattern that reflects the gray and white color scheme of this elegant powder bath. A soft gray wallpaper with beaded octagon geometric design provides sophistication to the tiny jewelbox powder room, while the gold and glass chandelier adds drama. The furniture detailing of the custom vanity cabinet adds further detail. This powder bath is sure to impress guests.

Shelly Harrison Photography
Inspiration for a mid-sized transitional formal and open concept light wood floor living room remodel in Boston with gray walls, a standard fireplace, a plaster fireplace and no tv
Inspiration for a mid-sized transitional formal and open concept light wood floor living room remodel in Boston with gray walls, a standard fireplace, a plaster fireplace and no tv

An industrial modern design + build project placed among the trees at the top of a hill. More projects at www.IversonSignatureHomes.com
2012 KaDa Photography

Inspiration for a mid-sized transitional galley vinyl floor and gray floor utility room remodel in Other with an undermount sink, shaker cabinets, green cabinets, marble countertops, white walls, a side-by-side washer/dryer and gray countertops

Our Chicago design-build team used timeless design elements like black-and-white with touches of wood in this bathroom renovation.
---
Project designed by Skokie renovation firm, Chi Renovations & Design - general contractors, kitchen and bath remodelers, and design & build company. They serve the Chicago area, and it's surrounding suburbs, with an emphasis on the North Side and North Shore. You'll find their work from the Loop through Lincoln Park, Skokie, Evanston, Wilmette, and all the way up to Lake Forest.
For more about Chi Renovation & Design, click here: https://www.chirenovation.com/
Home Design Ideas

Lauren Rubenstein Photography
Large farmhouse l-shaped medium tone wood floor and brown floor kitchen photo in Atlanta with a farmhouse sink, shaker cabinets, white cabinets, white backsplash, subway tile backsplash, stainless steel appliances, an island, black countertops and solid surface countertops
Large farmhouse l-shaped medium tone wood floor and brown floor kitchen photo in Atlanta with a farmhouse sink, shaker cabinets, white cabinets, white backsplash, subway tile backsplash, stainless steel appliances, an island, black countertops and solid surface countertops

Contemporary Bathroom
Inspiration for a large contemporary master white tile and stone slab marble floor doorless shower remodel in New York with white walls, onyx countertops, a drop-in sink, flat-panel cabinets and orange cabinets
Inspiration for a large contemporary master white tile and stone slab marble floor doorless shower remodel in New York with white walls, onyx countertops, a drop-in sink, flat-panel cabinets and orange cabinets
126

























