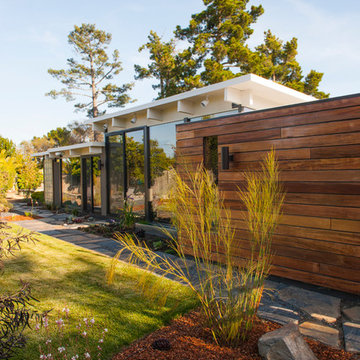Home Design Ideas
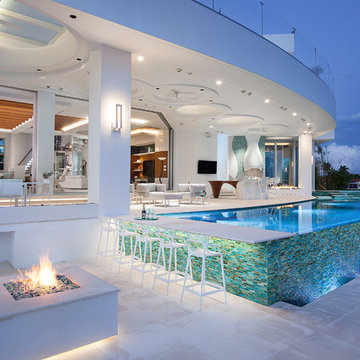
This home was designed with a clean, modern aesthetic that imposes a commanding view of its expansive riverside lot. The wide-span, open wing design provides a feeling of open movement and flow throughout the home. Interior design elements are tightly edited to their most elemental form. Simple yet daring lines simultaneously convey a sense of energy and tranquility. Super-matte, zero sheen finishes are punctuated by brightly polished stainless steel and are further contrasted by thoughtful use of natural textures and materials. The judges said “this home would be like living in a sculpture. It’s sleek and luxurious at the same time.”
The award for Best In Show goes to
RG Designs Inc. and K2 Design Group
Designers: Richard Guzman with Jenny Provost
From: Bonita Springs, Florida

The original masonry fireplace, with brick veneer and floating steel framed hearth. The hearth was re-surfaced with a concrete, poured in place counter material. Low voltage, MR-16 recessed lights accent the fireplace and artwork. A small sidelight brings natural light in to wash the brick fireplace as well. Photo by Christopher Wright, CR
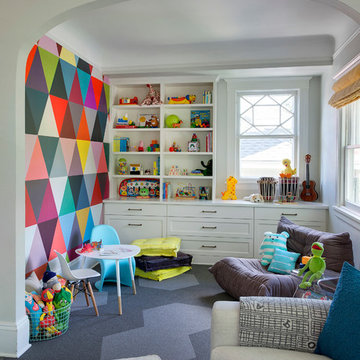
Interior Design: Lucy Interior Design
Builder: Claremont Design + Build
Photography: SPACECRAFTING
Transitional gender-neutral carpeted playroom photo in Minneapolis with multicolored walls
Transitional gender-neutral carpeted playroom photo in Minneapolis with multicolored walls
Find the right local pro for your project
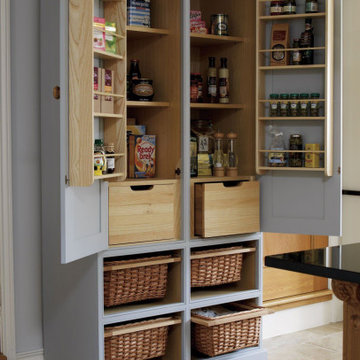
Kitchen - traditional kitchen idea in Columbus with recessed-panel cabinets and gray cabinets

The existing U-shaped kitchen was tucked away in a small corner while the dining table was swimming in a room much too large for its size. The client’s needs and the architecture of the home made it apparent that the perfect design solution for the home was to swap the spaces.
The homeowners entertain frequently and wanted the new layout to accommodate a lot of counter seating, a bar/buffet for serving hors d’oeuvres, an island with prep sink, and all new appliances. They had a strong preference that the hood be a focal point and wanted to go beyond a typical white color scheme even though they wanted white cabinets.
While moving the kitchen to the dining space gave us a generous amount of real estate to work with, two of the exterior walls are occupied with full-height glass creating a challenge how best to fulfill their wish list. We used one available wall for the needed tall appliances, taking advantage of its height to create the hood as a focal point. We opted for both a peninsula and island instead of one large island in order to maximize the seating requirements and create a barrier when entertaining so guests do not flow directly into the work area of the kitchen. This also made it possible to add a second sink as requested. Lastly, the peninsula sets up a well-defined path to the new dining room without feeling like you are walking through the kitchen. We used the remaining fourth wall for the bar/buffet.
Black cabinetry adds strong contrast in several areas of the new kitchen. Wire mesh wall cabinet doors at the bar and gold accents on the hardware, light fixtures, faucets and furniture add further drama to the concept. The focal point is definitely the black hood, looking both dramatic and cohesive at the same time.
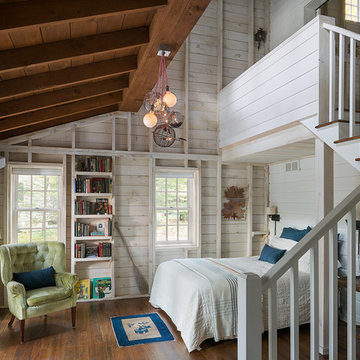
John Piazza Construction - Builder
Sam Oberter - Photography
Bedroom - mid-sized rustic master medium tone wood floor bedroom idea in Boston with white walls and no fireplace
Bedroom - mid-sized rustic master medium tone wood floor bedroom idea in Boston with white walls and no fireplace

Example of a small transitional medium tone wood floor powder room design in Minneapolis with a wall-mount sink, gray walls and a two-piece toilet
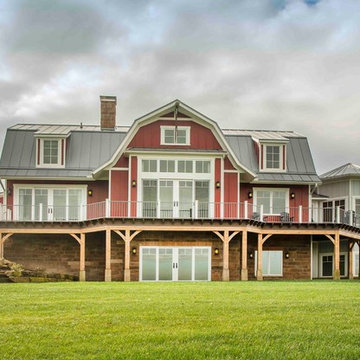
Sponsored
Westerville, OH
T. Walton Carr, Architects
Franklin County's Preferred Architectural Firm | Best of Houzz Winner
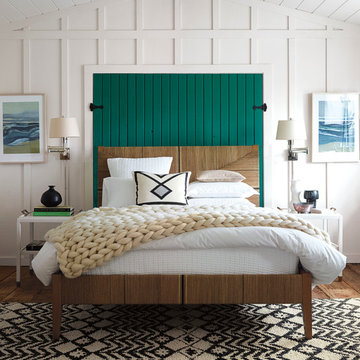
Image via Serena & Lily
Bedroom - mid-sized coastal medium tone wood floor bedroom idea in San Francisco with white walls and no fireplace
Bedroom - mid-sized coastal medium tone wood floor bedroom idea in San Francisco with white walls and no fireplace

Tahoe Real Estate Photography
Mid-sized mountain style u-shaped medium tone wood floor and brown floor kitchen photo in Other with an undermount sink, shaker cabinets, gray cabinets, solid surface countertops, green backsplash, subway tile backsplash, stainless steel appliances, an island and white countertops
Mid-sized mountain style u-shaped medium tone wood floor and brown floor kitchen photo in Other with an undermount sink, shaker cabinets, gray cabinets, solid surface countertops, green backsplash, subway tile backsplash, stainless steel appliances, an island and white countertops
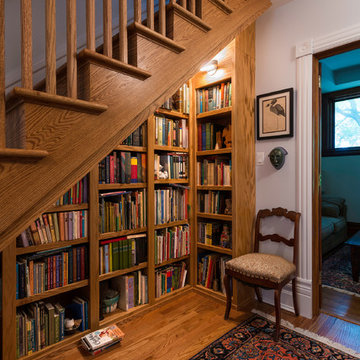
Interior Design: Kay Ettington
The Talo Halogen Mini 21 is available in a die-cast painted aluminum finish in Silver/Grey, White or Satin Chrome as well as a Chrome finish. One 150 watt R7s 120V halogen lamp included. Also available in a fluorescent version. 8.25 inches wide x 4 inches deep x 1.25 inches high. ADA Compliant. UL listed.
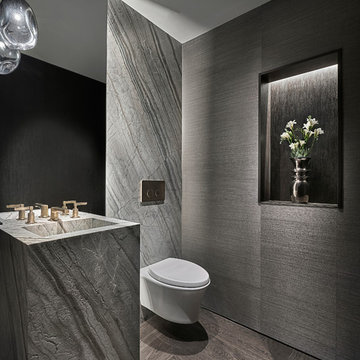
Tony Soluri
Inspiration for a contemporary gray tile and stone slab brown floor powder room remodel in Chicago with gray walls and a pedestal sink
Inspiration for a contemporary gray tile and stone slab brown floor powder room remodel in Chicago with gray walls and a pedestal sink

The subterranean "19th Hole" entertainment zone wouldn't be complete without a big-screen golf simulator that allows enthusiasts to practice their swing.
The Village at Seven Desert Mountain—Scottsdale
Architecture: Drewett Works
Builder: Cullum Homes
Interiors: Ownby Design
Landscape: Greey | Pickett
Photographer: Dino Tonn
https://www.drewettworks.com/the-model-home-at-village-at-seven-desert-mountain/
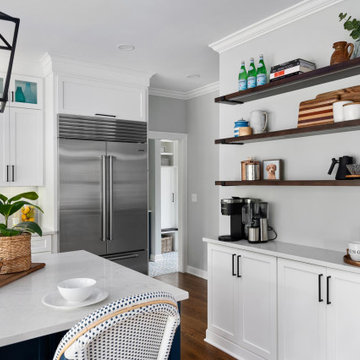
Sponsored
Columbus, OH
Dave Fox Design Build Remodelers
Columbus Area's Luxury Design Build Firm | 17x Best of Houzz Winner!
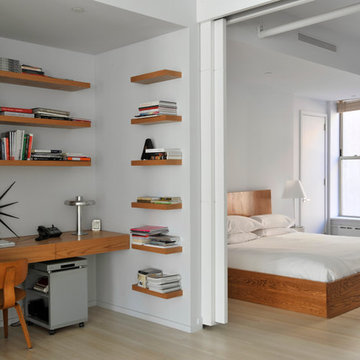
Example of a trendy light wood floor bedroom design in New York with white walls
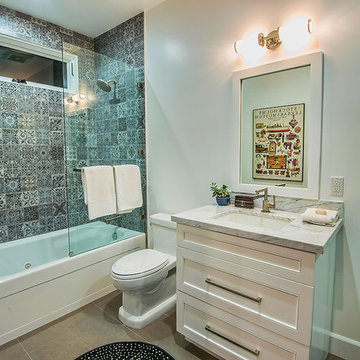
Bathroom - large transitional 3/4 gray tile, white tile and stone slab porcelain tile bathroom idea in San Francisco with shaker cabinets, white cabinets, a one-piece toilet, white walls, an undermount sink and marble countertops
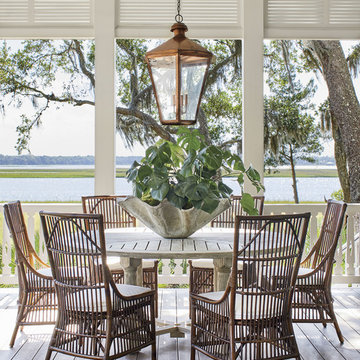
Photo credit: Laurey W. Glenn/Southern Living
This is an example of a coastal porch design in Jacksonville with decking and a roof extension.
This is an example of a coastal porch design in Jacksonville with decking and a roof extension.
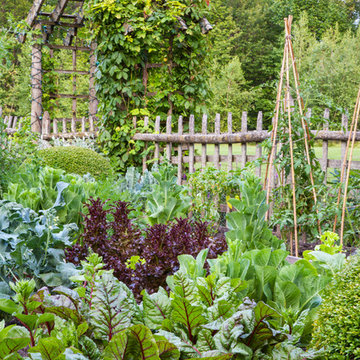
This project represents the evolution of a 10 acre space over more than three decades. It began with the pool and space around it. As the vegetable garden grew, the orchard was established and the display gardens blossomed. The prairie was restored and a kitchen was added to complete the space. Although, it continues to change with a pond next on the design plan. Photo credit: Linda Oyama Bryan
Home Design Ideas
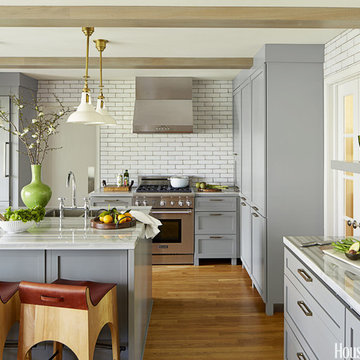
Sponsored
Galena, OH
Buckeye Restoration & Remodeling Inc.
Central Ohio's Premier Home Remodelers Since 1996

Nick Springett Photography
Open concept kitchen - large contemporary l-shaped porcelain tile and beige floor open concept kitchen idea in Los Angeles with an undermount sink, flat-panel cabinets, stainless steel appliances, an island, gray cabinets, quartz countertops, white backsplash and marble backsplash
Open concept kitchen - large contemporary l-shaped porcelain tile and beige floor open concept kitchen idea in Los Angeles with an undermount sink, flat-panel cabinets, stainless steel appliances, an island, gray cabinets, quartz countertops, white backsplash and marble backsplash

: Exterior façade of modern farmhouse style home, clad in corrugated grey steel with wall lighting, offset gable roof with chimney, detached guest house and connecting breezeway, night shot. Photo by Tory Taglio Photography

Inspiration for a huge cottage master white tile limestone floor, gray floor and single-sink bathroom remodel in San Francisco with blue cabinets, a one-piece toilet, white walls, a drop-in sink, marble countertops, a hinged shower door, white countertops, a built-in vanity and recessed-panel cabinets
192

























