Home Design Ideas

The bright living room features a crisp white mid-century sofa and chairs. Photo Credits- Sigurjón Gudjónsson
Large trendy open concept light wood floor family room library photo in New York with white walls, no fireplace and a media wall
Large trendy open concept light wood floor family room library photo in New York with white walls, no fireplace and a media wall

Photo Credit: Neil Landino,
Counter Top: Connecticut Stone Calacatta Gold Honed Marble,
Kitchen Sink: 39" Wide Risinger Double Bowl Fireclay,
Paint Color: Benjamin Moore Arctic Gray 1577,
Trim Color: Benjamin Moore White Dove,
Kitchen Faucet: Perrin and Rowe Bridge Kitchen Faucet
VIDEO BLOG, EPISODE 2 – FINDING THE PERFECT STONE
Watch this happy client’s testimonial on how Connecticut Stone transformed her existing kitchen into a bright, beautiful and functional space.Featuring Calacatta Gold Marble and Carrara Marble.
Video Link: https://youtu.be/hwbWNMFrAV0
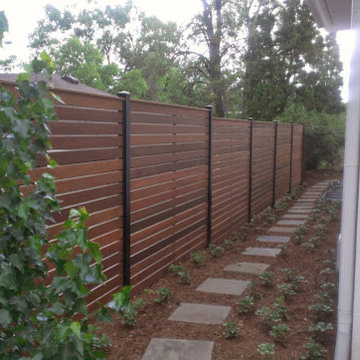
Custom horizontal fence design and installation by Dakota Unlimited.
This is an example of a mid-sized modern partial sun backyard stone landscaping in Minneapolis.
This is an example of a mid-sized modern partial sun backyard stone landscaping in Minneapolis.
Find the right local pro for your project

Large elegant l-shaped limestone floor open concept kitchen photo in Atlanta with raised-panel cabinets, white cabinets, white backsplash, subway tile backsplash, paneled appliances, an island, an undermount sink and granite countertops

Paneled Entry and Entry Stair.
Photography by Michael Hunter Photography.
Large transitional wooden u-shaped wood railing staircase photo in Dallas with painted risers
Large transitional wooden u-shaped wood railing staircase photo in Dallas with painted risers
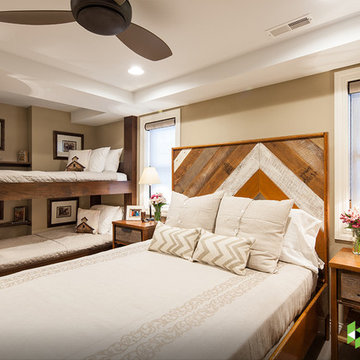
Photo: Brian Barkley © 2015 Houzz
Mountain style guest bedroom photo in Other with beige walls and no fireplace
Mountain style guest bedroom photo in Other with beige walls and no fireplace

Example of a transitional dark wood floor kitchen design in Milwaukee with an undermount sink, recessed-panel cabinets, beige cabinets, blue backsplash, ceramic backsplash, stainless steel appliances and an island
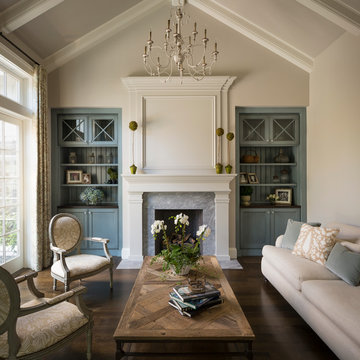
Scott Hargis
Elegant formal and enclosed dark wood floor living room photo in San Francisco with beige walls, a standard fireplace and no tv
Elegant formal and enclosed dark wood floor living room photo in San Francisco with beige walls, a standard fireplace and no tv

Omicron Granite & Tile
Inspiration for a contemporary galley kitchen remodel in Miami with flat-panel cabinets, white cabinets, white backsplash, stainless steel appliances, an island and a double-bowl sink
Inspiration for a contemporary galley kitchen remodel in Miami with flat-panel cabinets, white cabinets, white backsplash, stainless steel appliances, an island and a double-bowl sink

KuDa Photography
Example of a large trendy master gray tile and porcelain tile pebble tile floor bathroom design in Other with gray walls
Example of a large trendy master gray tile and porcelain tile pebble tile floor bathroom design in Other with gray walls

Foster Customs Kitchens;
Photos by Robyn Wishna
Inspiration for a mid-sized transitional marble floor kitchen remodel in New York with recessed-panel cabinets, white cabinets, paneled appliances, a farmhouse sink, white backsplash and stone slab backsplash
Inspiration for a mid-sized transitional marble floor kitchen remodel in New York with recessed-panel cabinets, white cabinets, paneled appliances, a farmhouse sink, white backsplash and stone slab backsplash

The accent of glass and copper mosaic backslash tiles echoes the copper hood and farmhouse sink. This kitchen stands out with state of the art Wolf and Subzero appliances which are paired with the ingenuity of intricately constructed custom frameless cabinetry.
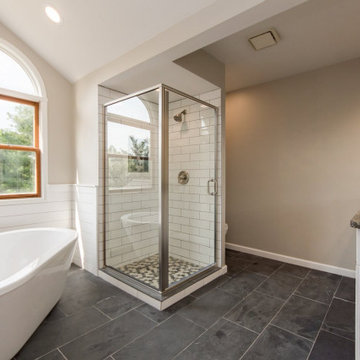
Sponsored
Westerville, OH
M&Z Home Services LLC
Franklin County's Established Home Remodeling Expert Since 2012

Lower level bar perfect for entertaining. The calming gray cabinetry pairs perfectly with the countertops and pendants.
Meechan Architectural Photography
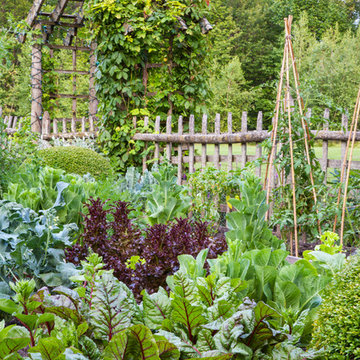
This project represents the evolution of a 10 acre space over more than three decades. It began with the pool and space around it. As the vegetable garden grew, the orchard was established and the display gardens blossomed. The prairie was restored and a kitchen was added to complete the space. Although, it continues to change with a pond next on the design plan. Photo credit: Linda Oyama Bryan

Large trendy l-shaped dark wood floor and brown floor kitchen photo in San Francisco with a farmhouse sink, beaded inset cabinets, white cabinets, marble countertops, white backsplash, stone slab backsplash, paneled appliances and an island

The homeowners were ready to renovate this basement to add more living space for the entire family. Before, the basement was used as a playroom, guest room and dark laundry room! In order to give the illusion of higher ceilings, the acoustical ceiling tiles were removed and everything was painted white. The renovated space is now used not only as extra living space, but also a room to entertain in.
Photo Credit: Natan Shar of BHAMTOURS
Home Design Ideas
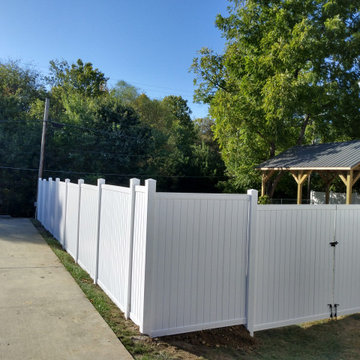
Sponsored
Wellston, OH
Whispering Pine Construction
Franklin County's Top Choice for Reliable Outdoor Construction

Inspiration for a mid-sized timeless medium tone wood floor enclosed dining room remodel in New York with blue walls and a standard fireplace
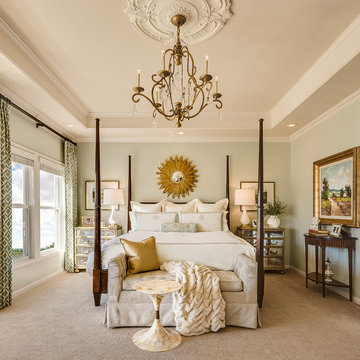
Inspiration for a large timeless master carpeted bedroom remodel in Kansas City with green walls and no fireplace
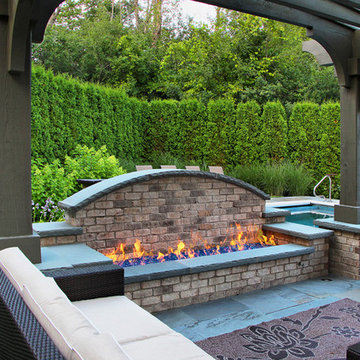
French Inspired Pool and Landscape by Marco Romani, RLA - Landscape Architect. Design and Construction of Entire Property by: Arrow
Elegant backyard stone patio photo in Chicago with a fire pit and a pergola
Elegant backyard stone patio photo in Chicago with a fire pit and a pergola
2296


























