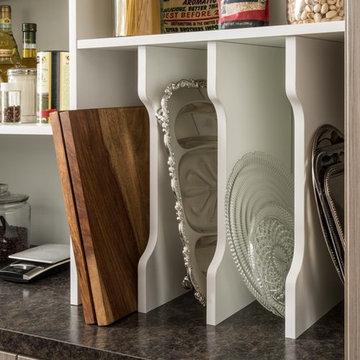Home Design Ideas

Dino Tonn Photography
Mid-sized tuscan master beige tile and stone tile limestone floor bathroom photo in Phoenix with raised-panel cabinets, dark wood cabinets, an undermount tub and beige walls
Mid-sized tuscan master beige tile and stone tile limestone floor bathroom photo in Phoenix with raised-panel cabinets, dark wood cabinets, an undermount tub and beige walls

Traditional but unusually shaped kitchen with a white painted cabinets, seapearl quartzite countertops, tradewinds tint mosaic backsplash, paneled appliances, dark wood island with hidden outlets. Featuring a flat panel TV in the backsplash for your viewing pleasure while cooking for your family. This great kitchen is adjacent to an amazing outdoor living space with multiple living spaces and an outdoor pool.
Traditional but unusually shaped kitchen with a white painted cabinets, seapearl quartzite countertops, tradewinds tint mosaic backsplash, paneled appliances, dark wood island with hidden outlets. Featuring a flat panel TV in the backsplash for your viewing pleasure while cooking for your family. This great kitchen is adjacent to an amazing outdoor living space with multiple living spaces and an outdoor pool.
Photos by Jon Upson

This beautiful breakfast nook features a metallic cork wallpapered ceiling, a stunning sputnik chandelier, and contemporary artwork in shades of gold and blue.
Find the right local pro for your project

Inspiration for a large french country l-shaped light wood floor and brown floor eat-in kitchen remodel in Cleveland with an undermount sink, beaded inset cabinets, white cabinets, granite countertops, beige backsplash, porcelain backsplash, paneled appliances, an island and beige countertops

Inspiration for a contemporary brown three-story wood exterior home remodel in Los Angeles

Jeff Herr Photography
Example of a country dark wood floor great room design in Atlanta with white walls
Example of a country dark wood floor great room design in Atlanta with white walls

Design by Aline Designs
Kitchen pantry - farmhouse black floor kitchen pantry idea in Oklahoma City with shaker cabinets, white cabinets and gray countertops
Kitchen pantry - farmhouse black floor kitchen pantry idea in Oklahoma City with shaker cabinets, white cabinets and gray countertops
Reload the page to not see this specific ad anymore
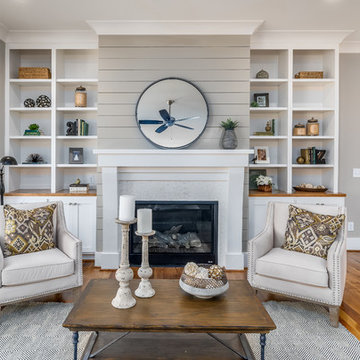
Photography: Christopher Jones Photography / Builder: Reward Builders
Country formal and open concept medium tone wood floor and brown floor living room photo in Raleigh with gray walls and a standard fireplace
Country formal and open concept medium tone wood floor and brown floor living room photo in Raleigh with gray walls and a standard fireplace
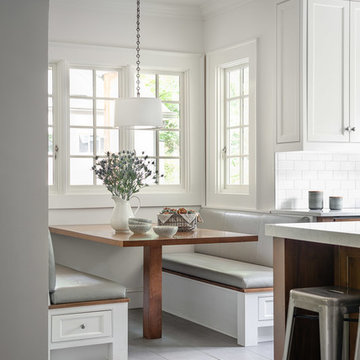
photo: garey gomez
Inspiration for a large coastal ceramic tile and gray floor eat-in kitchen remodel in Atlanta with shaker cabinets, white cabinets, quartz countertops, white backsplash, subway tile backsplash, an island and white countertops
Inspiration for a large coastal ceramic tile and gray floor eat-in kitchen remodel in Atlanta with shaker cabinets, white cabinets, quartz countertops, white backsplash, subway tile backsplash, an island and white countertops
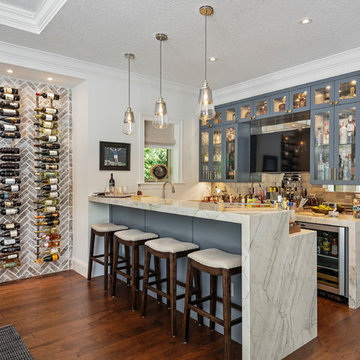
Rickie Agapito
Beach style dark wood floor seated home bar photo in Orlando with glass-front cabinets, gray cabinets, marble countertops, metal backsplash and white countertops
Beach style dark wood floor seated home bar photo in Orlando with glass-front cabinets, gray cabinets, marble countertops, metal backsplash and white countertops
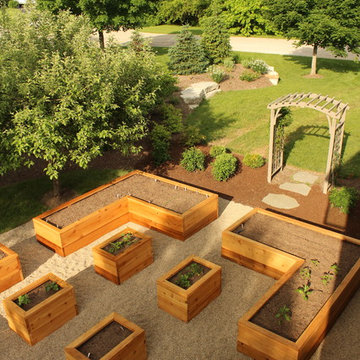
The entire garden
This is an example of a traditional landscaping in Chicago.
This is an example of a traditional landscaping in Chicago.

Mid-sized trendy open concept light wood floor and beige floor living room photo with white walls, no fireplace and no tv
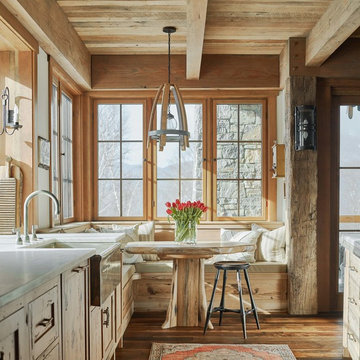
Photo: Jim Westphalen
Example of a mountain style medium tone wood floor and brown floor eat-in kitchen design in Burlington with a farmhouse sink, shaker cabinets, light wood cabinets and white countertops
Example of a mountain style medium tone wood floor and brown floor eat-in kitchen design in Burlington with a farmhouse sink, shaker cabinets, light wood cabinets and white countertops
Reload the page to not see this specific ad anymore

Freestanding bathtub - french country 3/4 mosaic tile floor and white floor freestanding bathtub idea in Other with white cabinets, gray walls, a vessel sink and recessed-panel cabinets
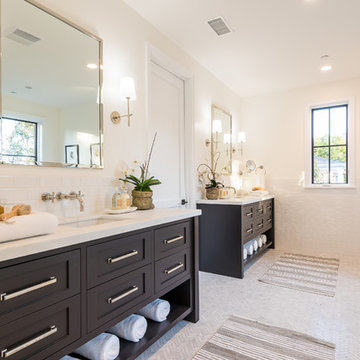
Set upon an oversized and highly sought-after creekside lot in Brentwood, this two story home and full guest home exude a casual, contemporary farmhouse style and vibe. The main residence boasts 5 bedrooms and 5.5 bathrooms, each ensuite with thoughtful touches that accentuate the home’s overall classic finishes. The master retreat opens to a large balcony overlooking the yard accented by mature bamboo and palms. Other features of the main house include European white oak floors, recessed lighting, built in speaker system, attached 2-car garage and a laundry room with 2 sets of state-of-the-art Samsung washers and dryers. The bedroom suite on the first floor enjoys its own entrance, making it ideal for guests. The open concept kitchen features Calacatta marble countertops, Wolf appliances, wine storage, dual sinks and dishwashers and a walk-in butler’s pantry. The loggia is accessed via La Cantina bi-fold doors that fully open for year-round alfresco dining on the terrace, complete with an outdoor fireplace. The wonderfully imagined yard contains a sparkling pool and spa and a crisp green lawn and lovely deck and patio areas. Step down further to find the detached guest home, which was recognized with a Decade Honor Award by the Los Angeles Chapter of the AIA in 2006, and, in fact, was a frequent haunt of Frank Gehry who inspired its cubist design. The guest house has a bedroom and bathroom, living area, a newly updated kitchen and is surrounded by lush landscaping that maximizes its creekside setting, creating a truly serene oasis.

Michael J. Lee
Inspiration for a small transitional built-in desk medium tone wood floor and brown floor study room remodel in Boston with gray walls and no fireplace
Inspiration for a small transitional built-in desk medium tone wood floor and brown floor study room remodel in Boston with gray walls and no fireplace
Home Design Ideas
Reload the page to not see this specific ad anymore

A tile and glass shower features a shower head rail system that is flanked by windows on both sides. The glass door swings out and in. The wall visible from the door when you walk in is a one inch glass mosaic tile that pulls all the colors from the room together. Brass plumbing fixtures and brass hardware add warmth. Limestone tile floors add texture. Pendants were used on each side of the vanity and reflect in the framed mirror.

Chipper Hatter Architectural Photography
Inspiration for a large transitional master gray tile and ceramic tile porcelain tile and gray floor bathroom remodel in Atlanta with flat-panel cabinets, gray cabinets, a two-piece toilet, gray walls, an undermount sink, quartz countertops and a hinged shower door
Inspiration for a large transitional master gray tile and ceramic tile porcelain tile and gray floor bathroom remodel in Atlanta with flat-panel cabinets, gray cabinets, a two-piece toilet, gray walls, an undermount sink, quartz countertops and a hinged shower door
1608





























