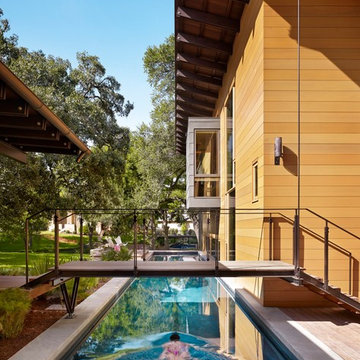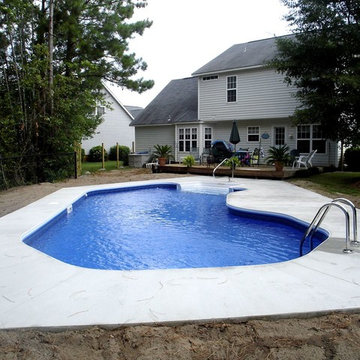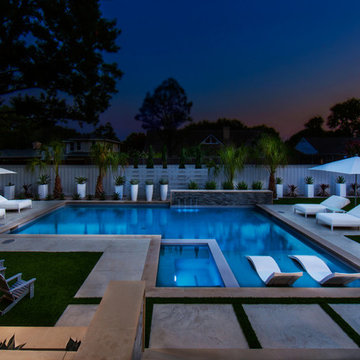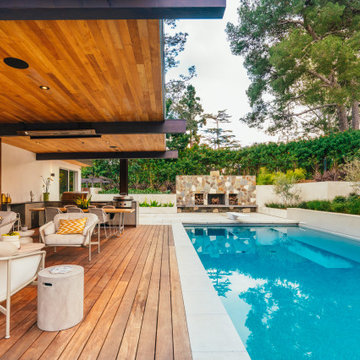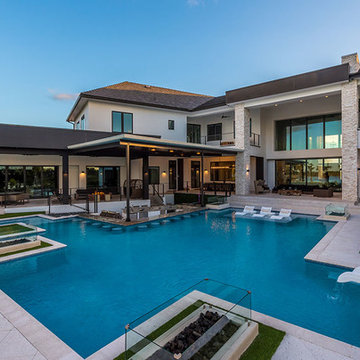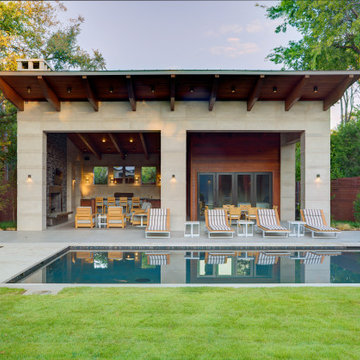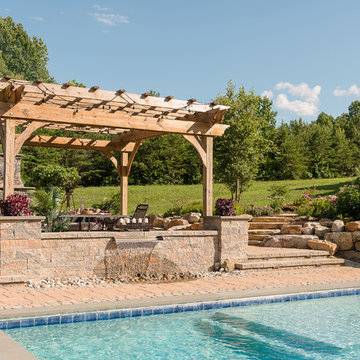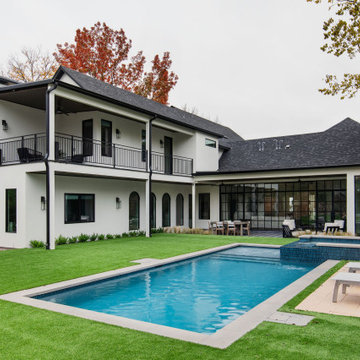Pool Ideas
Refine by:
Budget
Sort by:Popular Today
1781 - 1800 of 447,718 photos
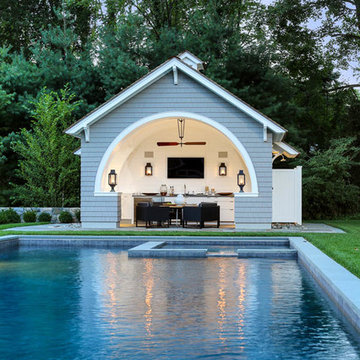
This project involved the design of a new open-air Pool House on grounds of a 1905 carriage house estate. The main house and guesthouse on this property were also extensively renovated as part of the project.
The concept for the new Pool House was to incorporate the vocabulary of these existing structures into the form while creating a protected, yet open space with a bright and fresh interior. The Pool house is sited on axis to a new fifty-foot pool and the existing Breakfast Room terrace with views back to the house and the adjacent pastoral fields.
The exterior of the pool house is shingled, with bracketed rakes, exposed rafter tails and a cupola. Wood louvered shutters and a custom made removable fabric cover protect the structure during the off season.
The interior of the Pool House includes a vaulted sitting area with wide beadboard on the walls and ceiling, shingled half walls and a soapstone wet bar. The bluestone flooring flows in from the pool terrace, blurring the boundaries of interior and exterior space. The bath and changing area have a built in stained bench and a vanity with an integral soapstone sink. An exterior shower enclosure is linked to the form by the bracketed extension of the main roof.
Photography Barry A. Hyman.
Contractor L & L Builders
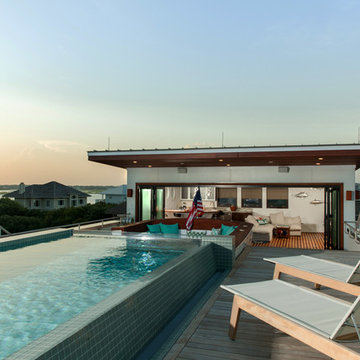
Michael Kersting Architect - www.kerstingarchitecture.com
Photo: Andrew Sherman - www.AndrewSherman.co
Pool fountain - small modern rooftop rectangular infinity pool fountain idea in Wilmington with decking
Pool fountain - small modern rooftop rectangular infinity pool fountain idea in Wilmington with decking
Find the right local pro for your project
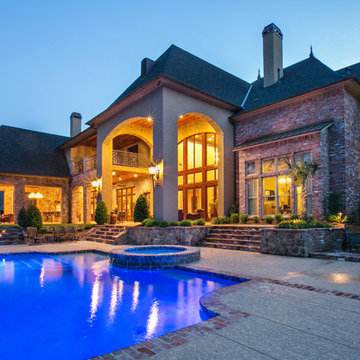
Beautiful home built by Terry Elston in Southern Trace
Tuscan pool photo in New Orleans
Tuscan pool photo in New Orleans
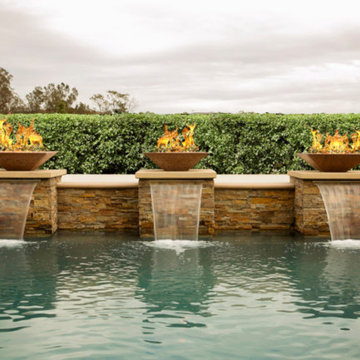
Example of a mid-sized transitional backyard stone and rectangular lap pool fountain design in Orange County
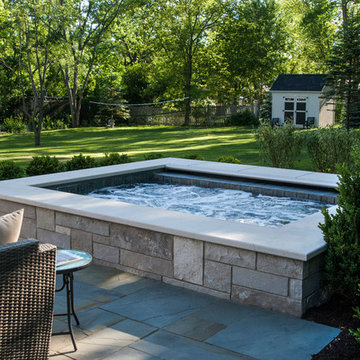
Request Free Quote
This hot tub which is located in Glen Ellyn, IL measures 7'0" x 10'0" and is raised above the deck level. The water depth is 3'0". The tub features 8 hydrotherapy jets, an LED color-changing light, an automatic pool safety cover, Valder's Limestone coping and natural stone veneer on the exterior walls. Photos by Larry Huene.
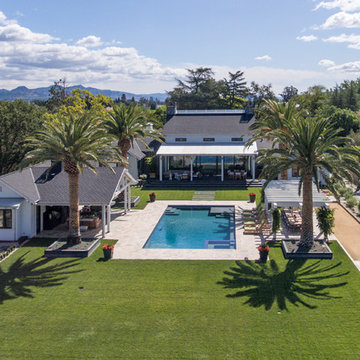
Example of a mid-sized cottage backyard stone and rectangular lap pool house design in San Francisco
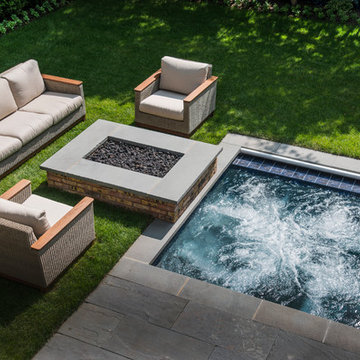
Request Free Quote
This inground hot tub in Winnetka, IL measures 8'0" square, and is flush with the decking. Featuring an automatic pool cover with hidden stone safety lid, bluestone coping and decking, and multi-colored LED lighting, this hot tub is the perfect complement to the lovely outoor living space. Photos by Larry Huene.
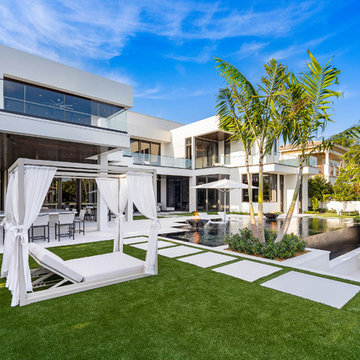
Infinity pool with outdoor living room, cabana, and two in-pool fountains and firebowls.
Signature Estate featuring modern, warm, and clean-line design, with total custom details and finishes. The front includes a serene and impressive atrium foyer with two-story floor to ceiling glass walls and multi-level fire/water fountains on either side of the grand bronze aluminum pivot entry door. Elegant extra-large 47'' imported white porcelain tile runs seamlessly to the rear exterior pool deck, and a dark stained oak wood is found on the stairway treads and second floor. The great room has an incredible Neolith onyx wall and see-through linear gas fireplace and is appointed perfectly for views of the zero edge pool and waterway. The center spine stainless steel staircase has a smoked glass railing and wood handrail.
Photo courtesy Royal Palm Properties
Reload the page to not see this specific ad anymore
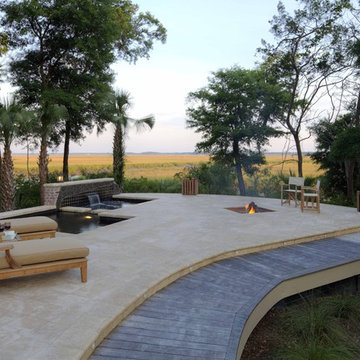
The fire pit has a top so you don;t have to worry about anyone falling in when it is not in use.
Inspiration for a contemporary pool remodel in Atlanta
Inspiration for a contemporary pool remodel in Atlanta
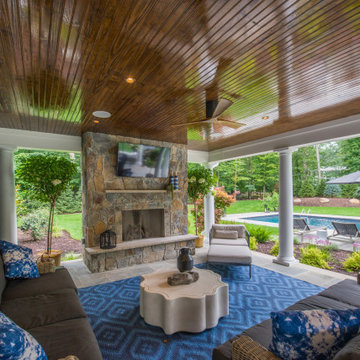
This backyard oasis showcases The Opulence, a rectangle pool with stage width steps and a sundeck along the steps in the shallow end. The sundeck provides a practical area for parents with small children to enjoy the sun while staying cool. This beautiful timeless pool is encompassed by a lush green backyard resembling an old English garden. This yard also features multiple entertainment zones from a kitchen, to a lounge area, and dining area, this design sure did capture an entertainer’s dream.
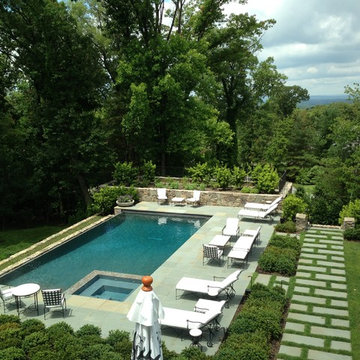
Mid-sized elegant backyard stone and rectangular infinity hot tub photo in St Louis
Pool Ideas
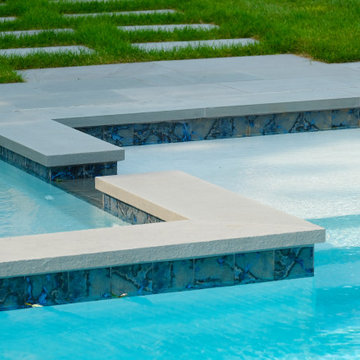
Request Free Quote
This rectilinear pool in Highland Park, IL measures 20 '0 `` x 40’0” with a depth ranging from 3’6” to 6' 0". The interior hot tub measures 8’0” x 8’0”. Adjacent to the hot tub is a top step sunshelf measuring 6’0” x 20’0”. The pool also features a 6’0” deep end bench. Both the pool and hot tub feature LED color changing lights. The coping on the pool as well as the hot tub is Bluestone, and the pool finish is Ceramaquartz exposed aggregate. Photography by e3.
90






