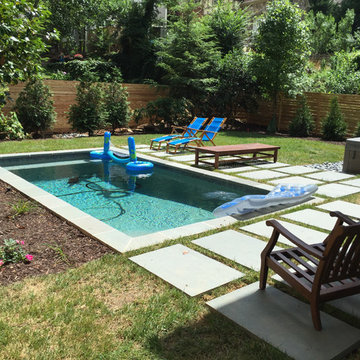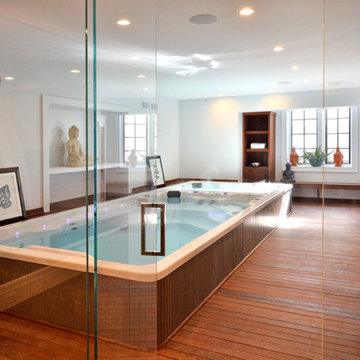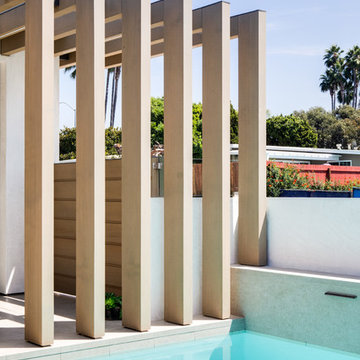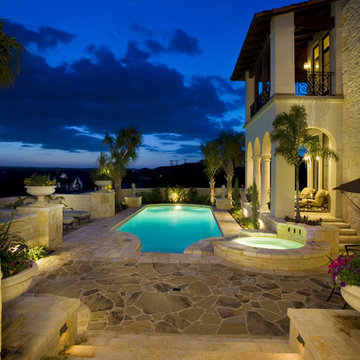Pool Ideas
Refine by:
Budget
Sort by:Popular Today
1901 - 1920 of 448,217 photos
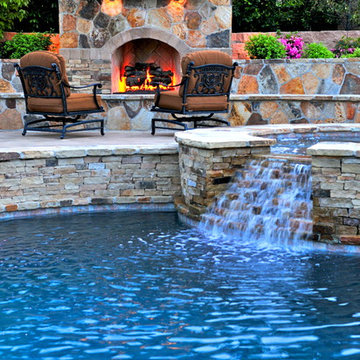
The dream for this family was somehow fitting a custom pool, spa, fireplace, larger patio areas, an outdoor kitchen, a large serving bar, formal gardens, and also some grass for the kids to play on all in a very small back yard! It was a challenge but all was accomplished with beautiful results. In fact, this project is featured in the 2009 Fall issue of Luxury Pools Magazine
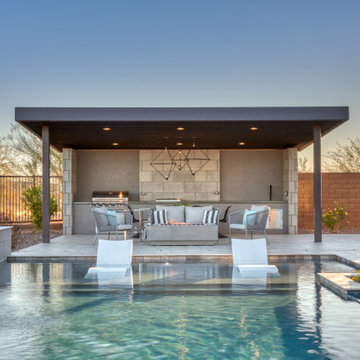
Clean lines and symmetry make this entire space flow intuitively. As you exit the pool, the ramada pillars look like open arms welcoming you to this relaxing and spacious outdoor living area. You are greeted with comfortable seating, a serene fire pit, and a visually intriguing chandelier overhead.
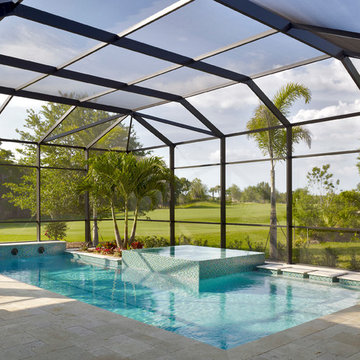
photo credit: Larry Taylor
Hot tub - large transitional backyard stone and l-shaped hot tub idea in Tampa
Hot tub - large transitional backyard stone and l-shaped hot tub idea in Tampa
Find the right local pro for your project
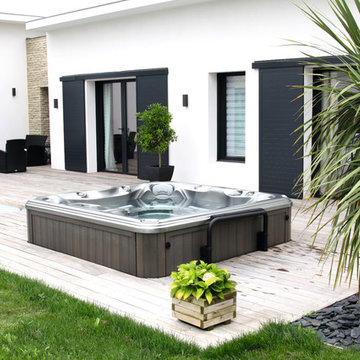
Sundance® Spas embody everything that you can dream of in a hot tub. Their latest innovation is the 980™ Series Kingston shown in this cover photo. This modern yet elegant hot tub has stylish side panels, advanced hydrotherapy massage and LED lights that will help you create your dream backyard.
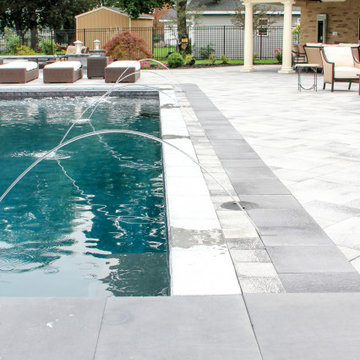
20x40 rectangular in-ground swimming pool. Pool finish is Hydrazzo Maui Midnight. Pool includes diving stone, 8 fountains and automated pool cover.
Architectural design by Helman Sechrist Architecture; interior design by Jill Henner; general contracting by Martin Bros. Contracting, Inc.; photography by Marie 'Martin' Kinney
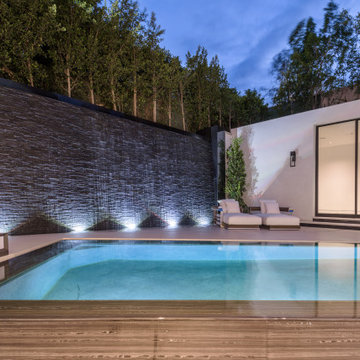
Mid-sized minimalist backyard tile and rectangular infinity pool house photo in Orange County
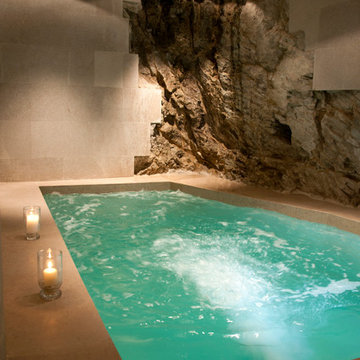
Hideaway, Le Marche - San Marino, Italy
A historical Hideaway.
Image courtesy of the realtor, Leo Trippi.
A well-hidden place where the spirit finds its peace, nested between the Romagna, the Marches and Tuscany. Entering the gate, one leaves behind the pace of chaotic lives, and abandons itself to the joy of living of this ancient land. It is meant to be understood as a site of experience, where nature, culture, history and pleasure are elevated to the centre of things in order to finally rediscover it in oneself. A sort of “back to the simplicity”, aiming to dedicate oneself to observation and drawing from it valuable experiences for one’s life. Each of the three houses presents itself as an unexpected world in its own right, closed in on itself and yet a harmonious part of the whole, waiting to be enlivened by lively laughter, animated conversation and playfulness. This territory is a paradise for lovers of nature and the great outdoors. The sheer variety of places and landscapes enables visitors to take excursions on foot, on horseback or by mountain bike. History and architecture enthusiasts can follow an itinerary of strongholds and castles dotted around the area. Lovers of gourmet food will discover a full range of traditional dishes and quality local produce all year round. The rich variety of museums enables exploration into the rural arts, medieval architecture, archaeological finds and contemporary art.
Realtor: http://www.leotrippi.com/
Lighting: http://www.terzani.com/
Stone work: http://www.Asurfaces.com/
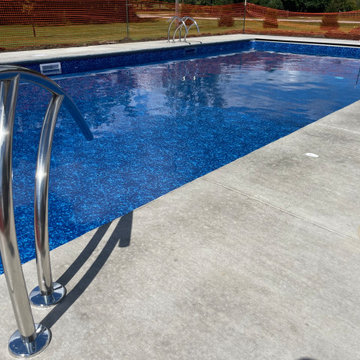
Sponsored
Pataskala, OH
Pool Professionals Ohio
Industry Leading Swimming Pool Builders in Licking County, OH
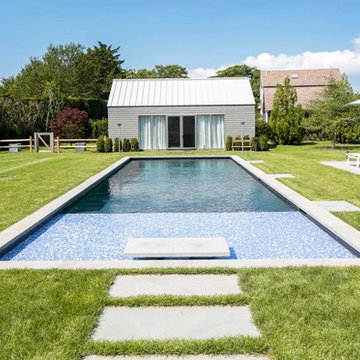
Modern luxury meets warm farmhouse in this Southampton home! Scandinavian inspired furnishings and light fixtures create a clean and tailored look, while the natural materials found in accent walls, casegoods, the staircase, and home decor hone in on a homey feel. An open-concept interior that proves less can be more is how we’d explain this interior. By accentuating the “negative space,” we’ve allowed the carefully chosen furnishings and artwork to steal the show, while the crisp whites and abundance of natural light create a rejuvenated and refreshed interior.
This sprawling 5,000 square foot home includes a salon, ballet room, two media rooms, a conference room, multifunctional study, and, lastly, a guest house (which is a mini version of the main house).
Project Location: Southamptons. Project designed by interior design firm, Betty Wasserman Art & Interiors. From their Chelsea base, they serve clients in Manhattan and throughout New York City, as well as across the tri-state area and in The Hamptons.
For more about Betty Wasserman, click here: https://www.bettywasserman.com/
To learn more about this project, click here: https://www.bettywasserman.com/spaces/southampton-modern-farmhouse/
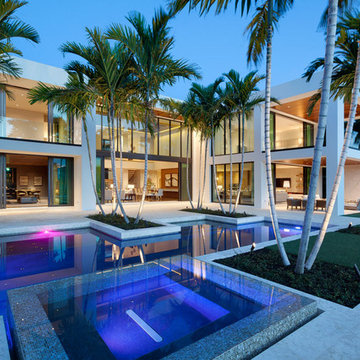
Edward C. Butera
Huge minimalist backyard stone and custom-shaped hot tub photo in Miami
Huge minimalist backyard stone and custom-shaped hot tub photo in Miami
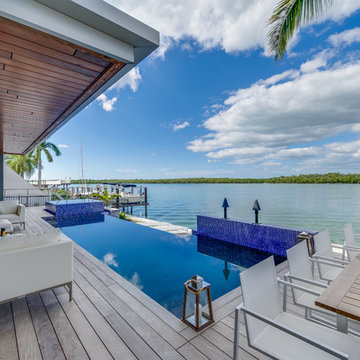
Detail of the pool. Master bedroom has direct access to the patio.
Banyan Photography
Hot tub - large contemporary backyard rectangular infinity hot tub idea in Other with decking
Hot tub - large contemporary backyard rectangular infinity hot tub idea in Other with decking
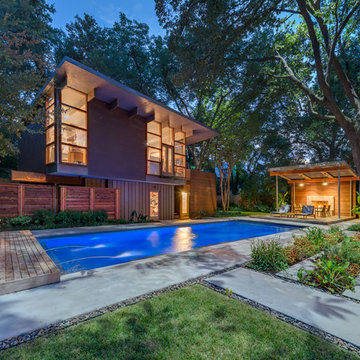
Completed in the summer of 2013, this modern garden is located in Highland Park, Texas just north of Dallas. This garden features a modern edge with a swimming pool, concrete terraces, Ipe wood decks, a unique wood fence an outdoor shade structure with fireplace. The garden also includes and outdoor cooking area with Kalamazoo appliances.
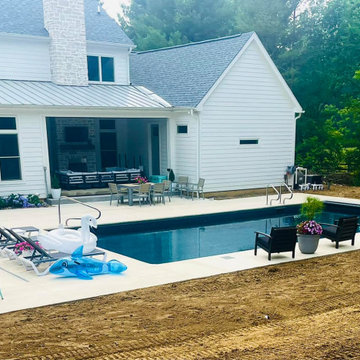
Sponsored
Pataskala, OH
Pool Professionals Ohio
Industry Leading Swimming Pool Builders in Licking County, OH
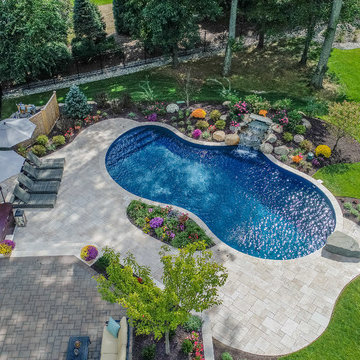
Freeform pool featuring LED lightning and a custom water feature. This natural looking pool is enveloped with a travertine patio, luscious green grass, and multicolor plantings accented by uplighting.This backyard oasis provides an al fresco feel and an escape from the daily routine. As outdoor living continues to become a staple of homeownership in Union County, this yard provides multiple lounging zones, a dining area, a hot tub, and of course an inground swimming pool to relax, swim, and build memories.
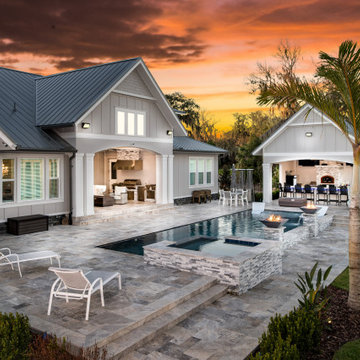
Large beach style backyard stone and rectangular natural pool house photo in Tampa
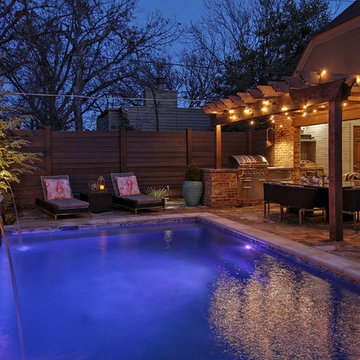
Leslie Gregory
Mid-sized trendy backyard stone and rectangular lap pool photo in Other
Mid-sized trendy backyard stone and rectangular lap pool photo in Other
Pool Ideas
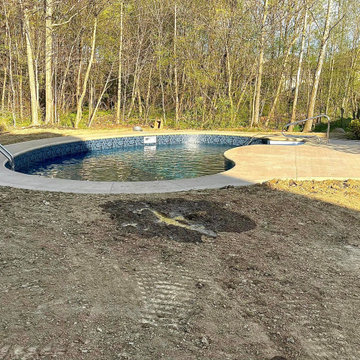
Sponsored
Pataskala, OH
Pool Professionals Ohio
Industry Leading Swimming Pool Builders in Licking County, OH
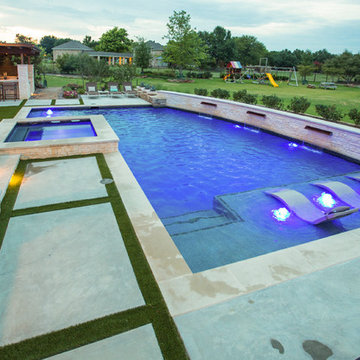
This late 70's ranch style home was recently renovated with a clean, modern twist on the ranch style architecture of the existing residence. We were hired to create the entire outdoor environemnt including the new pool and spa. Similar to the renovated home, this aquatic environment was designed to take a traditional pool and gives it a clean, modern twist. The site proved to be perfect for a long, sweeping curved water feature that can be seen from all of the outdoor gathering spaces as well as many rooms inside the residence. This design draws people outside and allows them to explore all of the features of the pool and outdoor spaces. Features of this resort like outdoor environment include play pool with two lounge areas with LED lit bubblers, Pebble Tec Pebble Sheen Luminous series pool finish, Lightstreams glass tile, spa with six custom copper Bobe water spillway scuppers, water feature wall with three custom copper Bobe water scuppers, Fully automated with Pentair Equipment, LED lighting throughout the pool and spa, gathering space with automated fire pit, lounge deck area, synthetic turf between step pads and deck and a fully loaded Gourmet outdoor kitchen to meet all the entertaining needs.
This outdoor environment cohesively brings the clean & modern finishes of the renovated home seamlessly to the outdoors to a pool and spa for play, exercise and relaxation.
Photography: Daniel Driensky
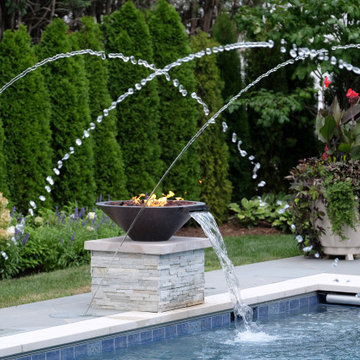
Request Free Quote
This rectangular pool in Park Ridge, IL measures 16’0” x 32’0” with water depths ranging from 3’6” to 5’0”. The hot tub situated inside the pool measures 6’0” x 8’0”. Adjacent to the hot tub is a tanning ledge measuring 4’6” x 7’0”. Both the pool and hot tub feature LED color changing lights. The pool is surrounded by 4 LED laminar flow jet water features. There are also two Grand Effects 31” Essex series automated fire/water combination features set upon stone columns. The pool and hot tub are covered by an automatic hydraulic pool cover with a custom stone walk-on lid system. Both the pool and hot tub are finished with Wet Edge Primera Stone interior finishes. The pool coping is Valders Limestone. The pool features deco style perimeter waterline tiles as well as diamond accent tiles on the steps and benches. Photography by e3.
96






