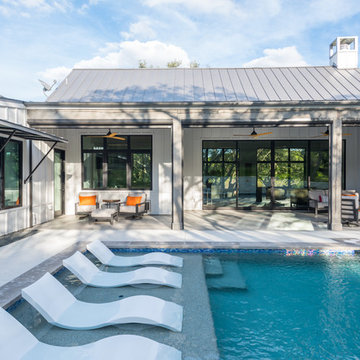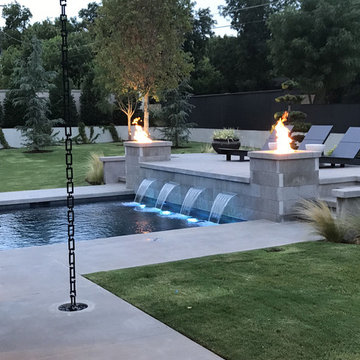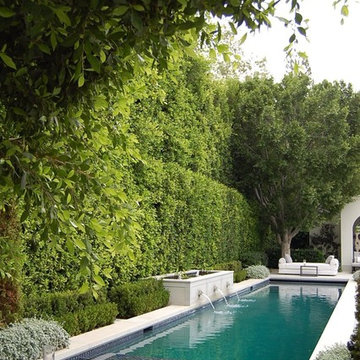Pool Ideas
Refine by:
Budget
Sort by:Popular Today
621 - 640 of 448,092 photos
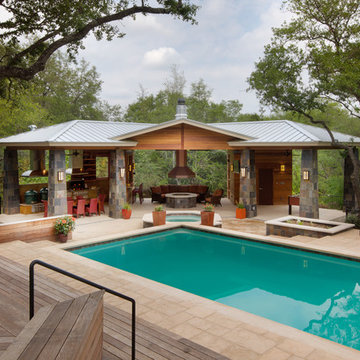
C-shaped pavilion has an outdoor kitchen at the left, a covered fire pit (with a custom copper hood) in the center, and a game area and bathroom on the right.
Tapered slate columns match those at the front entry to the home.
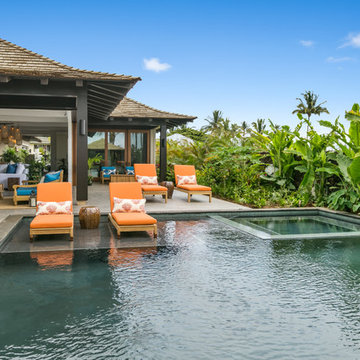
The great room flows onto the large lanai through pocketing glass doors creating a seamless indoor outdoor experience. On the lanai teak daybeds imported from Bali face each other with custom blue covers and throw pillows in blue with coral motifs, the rectangular pool is complete with an aqua lounge, built-in spa, and a swim up bar at the outdoor BBQ. The flooring is a gray ceramic tile, the pool coping is natural puka pavers, The house a combination of traditional plantation style seen in the white board and batten walls, with a modern twist seen in the wood framed glass doors, thick square exposed tails and ebony stained square posts supporting the overhangs.
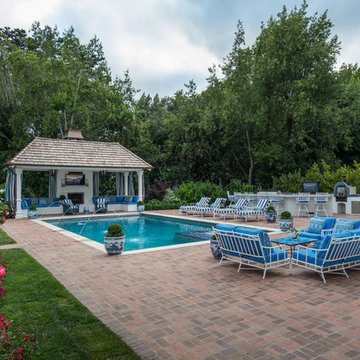
This space is great for parties. Guests are able to utilize the cabana, pool, outdoor seating area, lounge chairs, bar at the outdoor kitchen and outdoor dining.
Find the right local pro for your project
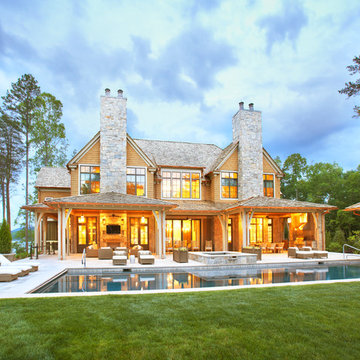
Lake Front Country Estate Pool Terrace, designed by Tom Markalunas and JDP Design, built by Resort Custom Homes, The Collins Group and Signature Pools. Photography by Rachael Boling
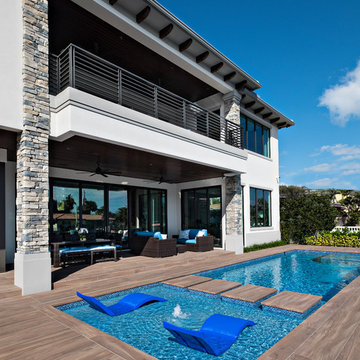
Photography: Ron Rosenzweig
Inspiration for a transitional pool remodel in Miami
Inspiration for a transitional pool remodel in Miami
Reload the page to not see this specific ad anymore
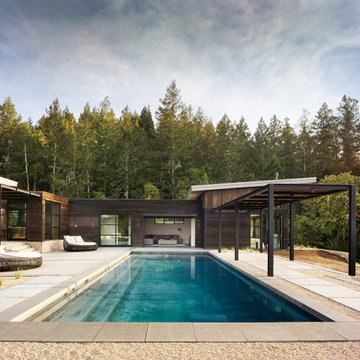
Initially designed as a bachelor's Sonoma weekend getaway, The Fan House features glass and steel garage-style doors that take advantage of the verdant 40-acre hilltop property. With the addition of a wife and children, the secondary residence's interiors needed to change. Ann Lowengart Interiors created a family-friendly environment while adhering to the homeowner's preference for streamlined silhouettes. In the open living-dining room, a neutral color palette and contemporary furnishings showcase the modern architecture and stunning views. A separate guest house provides a respite for visiting urban dwellers.
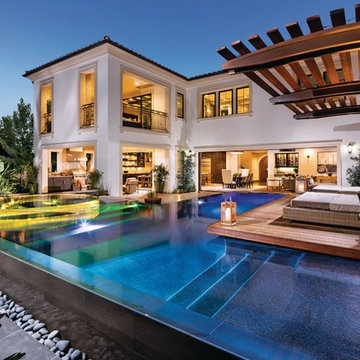
Example of a transitional backyard l-shaped hot tub design in Philadelphia with decking
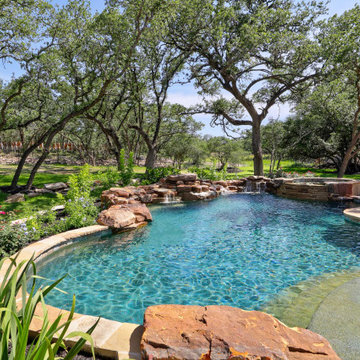
A gorgeous freeform pool with beautiful boulder work and flagstone decking seamlessly tie in with the natural landscape creating a tranquil oasis.
Lush landscaping accents the raised spa with its layered stone spillway and stunning weeping rock wall. The over-sized sun shelf adds another space to relax in and enjoy the views.
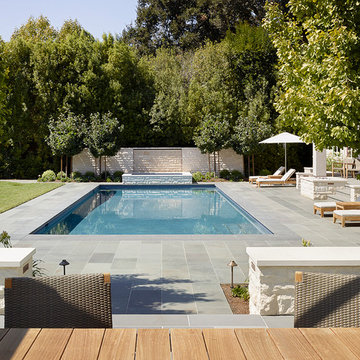
Matthew Millman Photography http://www.matthewmillman.com/
Mid-sized trendy backyard rectangular and tile lap hot tub photo in San Francisco
Mid-sized trendy backyard rectangular and tile lap hot tub photo in San Francisco
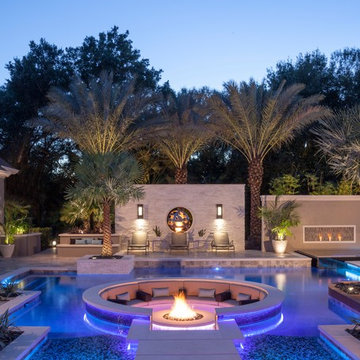
The complexity yet calming beauty of the outdoor space shines with the custom lighting features as well as fire features and glowing waters. The path into the pool surrounded circular fire patio provides the perfect vantage point for taking in all the well-appointed areas and outdoor rooms. Natural plantings are utilized to soften the hardscapes and add overhead colorful interest.
Photography by Joe Traina
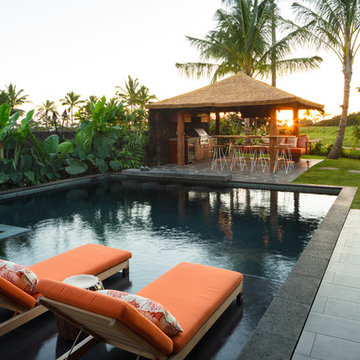
The great room flows onto the large lanai through pocketing glass doors creating a seamless indoor outdoor experience. On the lanai teak daybeds imported from Bali face each other with custom blue covers and throw pillows in blue with coral motifs, the rectangular pool is complete with an aqua lounge, built-in spa, and a swim up bar at the outdoor BBQ. The flooring is a gray ceramic tile, the pool coping is natural puka pavers, The house a combination of traditional plantation style seen in the white board and batten walls, with a modern twist seen in the wood framed glass doors, thick square exposed tails and ebony stained square posts supporting the overhangs.
Reload the page to not see this specific ad anymore
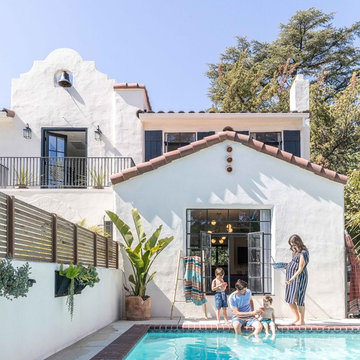
Pool and Spanish exterior of Sacramento Spanish house DIY renovation.
Inspiration for a mediterranean backyard concrete and rectangular lap pool remodel in Sacramento
Inspiration for a mediterranean backyard concrete and rectangular lap pool remodel in Sacramento
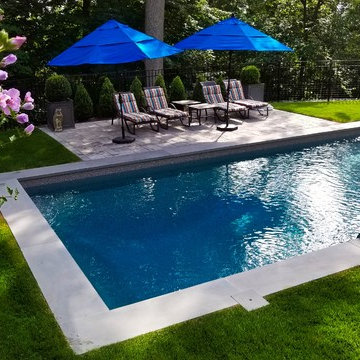
Neave Group Outdoor Solutions
Example of a mid-sized classic backyard concrete paver and rectangular lap pool design in New York
Example of a mid-sized classic backyard concrete paver and rectangular lap pool design in New York
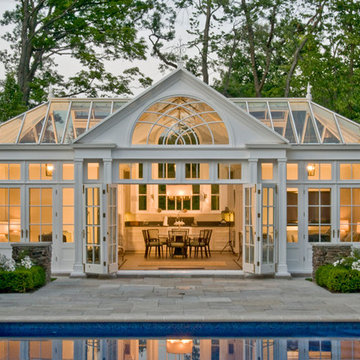
Photo by James Licata
Example of a classic pool house design in Chicago
Example of a classic pool house design in Chicago
Pool Ideas
Reload the page to not see this specific ad anymore
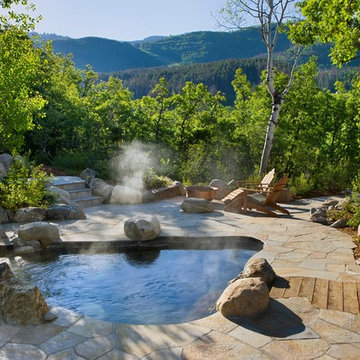
Hot Springs Hot Tub set in Japanese Garden. Design and Build by Trilogy Partners. Landscape concept and design by Chadd Guinn Photo Roger Wade published in Architectural Digest May 2010
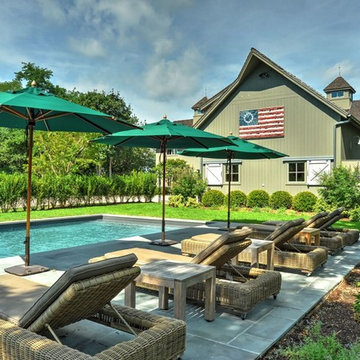
Southold Barn House Pool
Chris Foster Photography
Large farmhouse backyard stone and rectangular lap pool photo in Burlington
Large farmhouse backyard stone and rectangular lap pool photo in Burlington
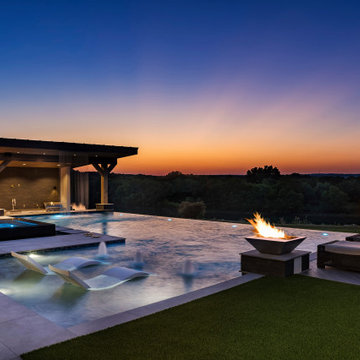
A stunning, lakefront contemporary outdoor space that exudes elegance and function with captivating views. The negative edge linear pool boasts an over-sized sun shelf with bubblers, a negative edge glass tiled spa, fire bowls, and a dramatic water feature that cascades off the cabana.
32






