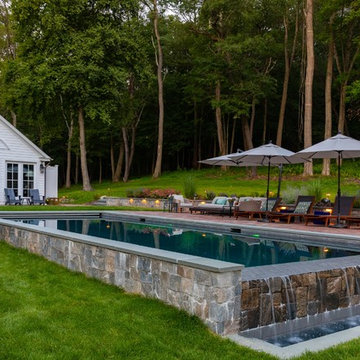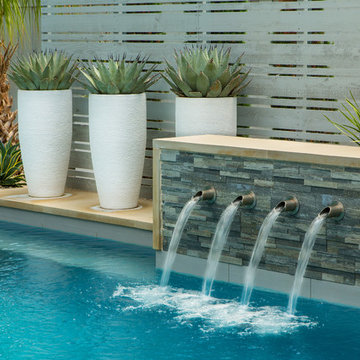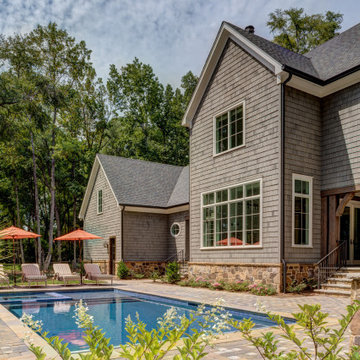Rectangular Pool Ideas

Pool project completed- beautiful stonework by local subs!
Photo credit: Tim Murphy, Foto Imagery
Hot tub - small cottage backyard stone and rectangular natural hot tub idea in Boston
Hot tub - small cottage backyard stone and rectangular natural hot tub idea in Boston
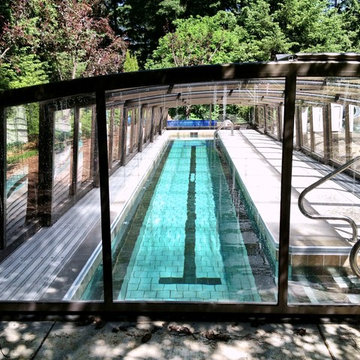
Stainless Steel / Gunite Hybrid Lap Swimming Pool with All Tile Floor with Retractable Enclosure
Inspiration for a mid-sized eclectic backyard tile and rectangular lap pool remodel in Other
Inspiration for a mid-sized eclectic backyard tile and rectangular lap pool remodel in Other
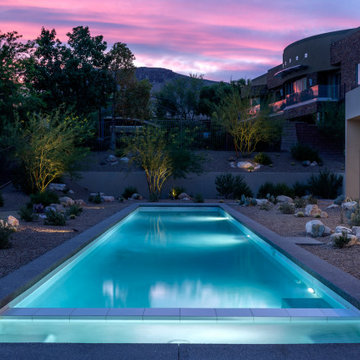
Example of a mid-century modern gravel and rectangular pool design in Las Vegas
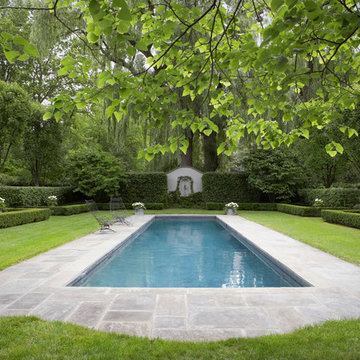
Inspiration for a large timeless backyard rectangular and tile natural pool remodel in New York
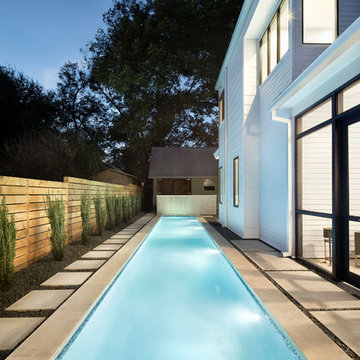
Example of a large trendy backyard concrete paver and rectangular lap pool design in Austin
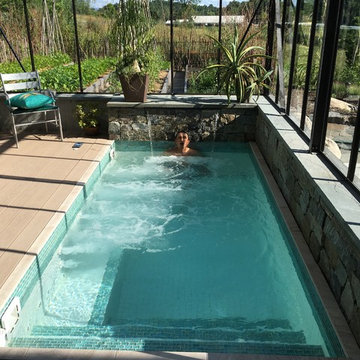
The spa is cool in the summer and warm in the winter. A very energy efficient design, the salt-water spa holds 1200 gallons, is heated with solar electricity from the house PV, and the tub is insulated with a 6" cover in winter. photo: Rebecca Lindenmeyr
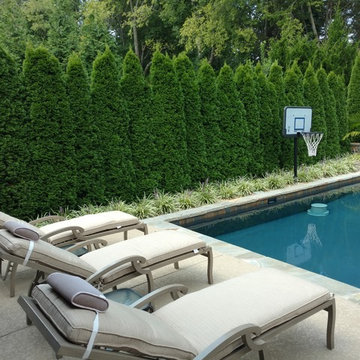
Instant privacy screening for swimming pool with Emerald Green Arborvitae hedge!
Example of a mid-sized classic backyard rectangular and stamped concrete lap hot tub design in Nashville
Example of a mid-sized classic backyard rectangular and stamped concrete lap hot tub design in Nashville
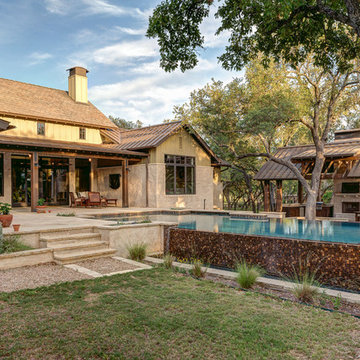
Jerry Hayes
Pool - mid-sized farmhouse backyard rectangular infinity pool idea in Austin
Pool - mid-sized farmhouse backyard rectangular infinity pool idea in Austin
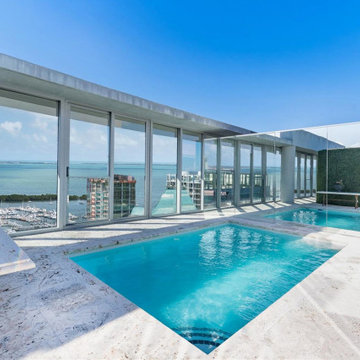
Large trendy rooftop stone and rectangular aboveground and privacy pool photo in Miami
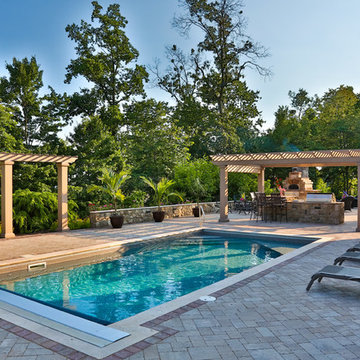
PA Landscape Group INC
Project Entry: Mountainside Living
2014 PLNA Awards for Landscape Excellence Winner
Category: Hardscaping-Residential $120,000&over
Award Level: Silver
Photo Description:
This residence sits on a mountain side, sloping wooded property. Water was an issue flowing down the mountain, so many rocked swales divert the flow. The area which we are presenting is the rear of the house that will be used to entertain family and friends, a place to unwind in the evenings and weekends.
We designed the outdoor areas to meet the needs and desires of the owners. When one walks through the breezeway not only to see an expansive valley view, but a relaxing fireplace and living area below where relaxing begins. Walk down the stairway of natural cut stone, you wonder through a landscaped garden onto the living area patio. Looking to your left is the pool with ample hardscape pool deck; large enough for a party or just the intimacy of two. Separating, yet joining the two areas is the grilling island, bar and outdoor wood burning oven. On the other side of the living area we go down a few steps to the raised planters and conservatory/greenhouse where plant are enjoyed from seedling to flower, or one can read a good book. Each area has it’s own personality for conversation or contemplation. The area is surrounded with plantings to provide color or to silhouette on the gray winter sky.
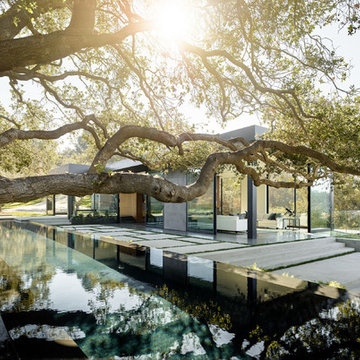
Example of a minimalist backyard concrete and rectangular infinity pool design in Los Angeles
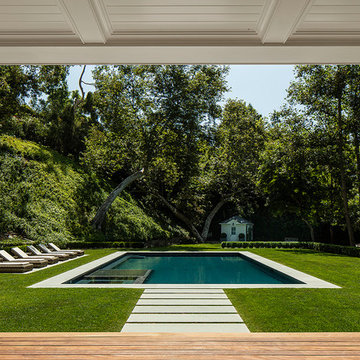
Manolo Langis
Example of a classic backyard rectangular pool house design in Los Angeles
Example of a classic backyard rectangular pool house design in Los Angeles
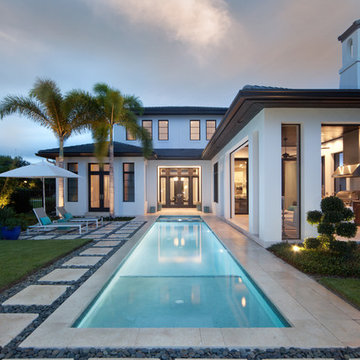
Pool house - large transitional backyard rectangular lap pool house idea in Orlando
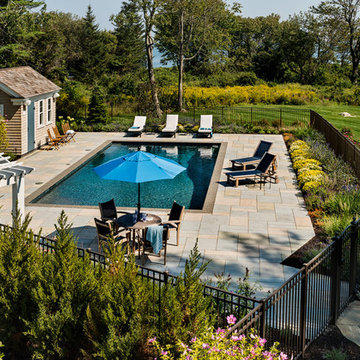
TMS Architects
Example of a mid-sized beach style backyard stone and rectangular lap pool house design in Boston
Example of a mid-sized beach style backyard stone and rectangular lap pool house design in Boston
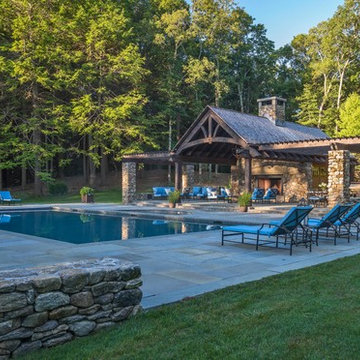
Richard Mandelkorn
Pool house - large rustic backyard rectangular and concrete paver natural pool house idea in Boston
Pool house - large rustic backyard rectangular and concrete paver natural pool house idea in Boston
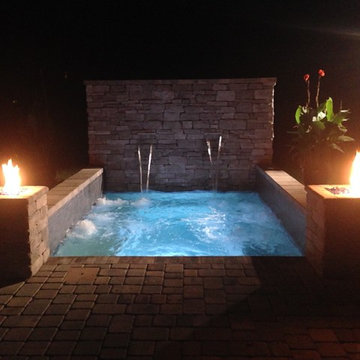
Cocktail Pool (Heated with 12 Therapy Jets) with 2 Shear Descent Falls and 2 Fire Features accented with stone veneer
Hot tub - small contemporary backyard brick and rectangular hot tub idea in Jacksonville
Hot tub - small contemporary backyard brick and rectangular hot tub idea in Jacksonville

Nestled in the countryside and designed to accommodate a multi-generational family, this custom compound boasts a nearly 5,000 square foot main residence, an infinity pool with luscious landscaping, a guest and pool house as well as a pole barn. The spacious, yet cozy flow of the main residence fits perfectly with the farmhouse style exterior. The gourmet kitchen with separate bakery kitchen offers built-in banquette seating for casual dining and is open to a cozy dining room for more formal meals enjoyed in front of the wood-burning fireplace. Completing the main level is a library, mudroom and living room with rustic accents throughout. The upper level features a grand master suite, a guest bedroom with dressing room, a laundry room as well as a sizable home office. The lower level has a fireside sitting room that opens to the media and exercise rooms by custom-built sliding barn doors. The quaint guest house has a living room, dining room and full kitchen, plus an upper level with two bedrooms and a full bath, as well as a wrap-around porch overlooking the infinity edge pool and picturesque landscaping of the estate.
Rectangular Pool Ideas
1






