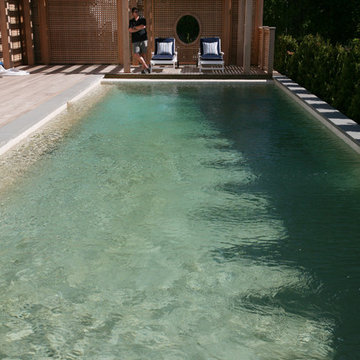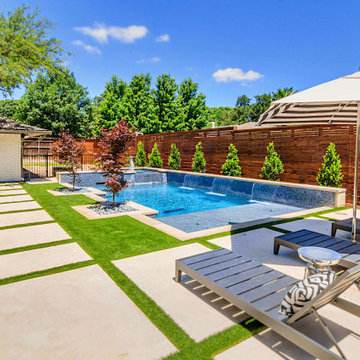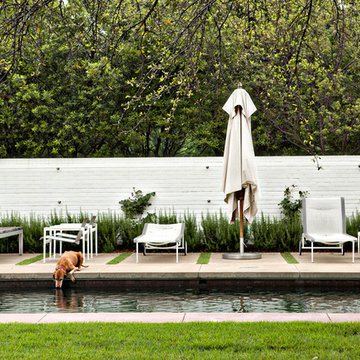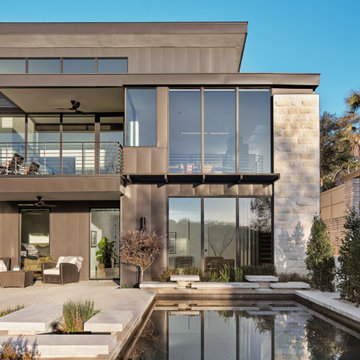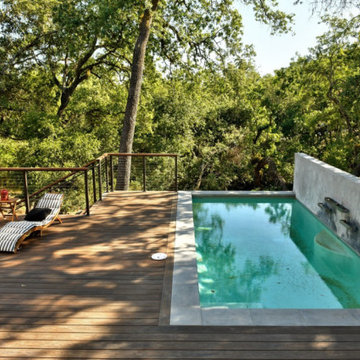Pool Ideas
Refine by:
Budget
Sort by:Popular Today
1101 - 1120 of 448,097 photos
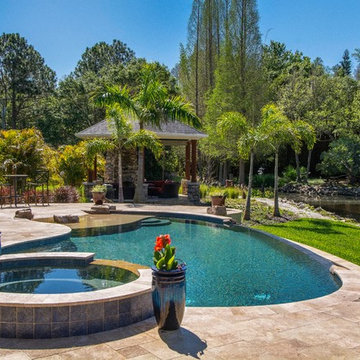
On this project, we were hired to build this home and outdoor space on the beautiful piece of property the home owners had previously purchased. To do this, we transformed the rugged lake view property into the Safety Harbor Oasis it is now. A few interesting components of this is having covered and uncovered outdoor lounging areas and a pool for further relaxation. Now our clients have a home, outdoor living spaces, and outdoor kitchen which fits their lifestyle perfectly and are proud to show off when hosting.
Photographer: Johan Roetz
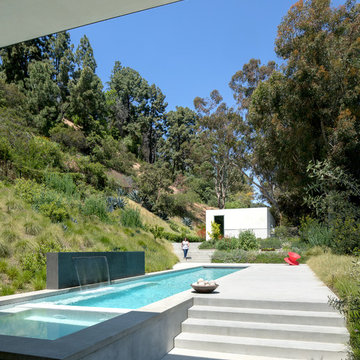
A small light-filled structure that doubles as a project studio and guest house anchors the north end of the site. In between, a pool courtyard and gardens occupy the heart of the site. (Photography by Jeremy Bitterman.)
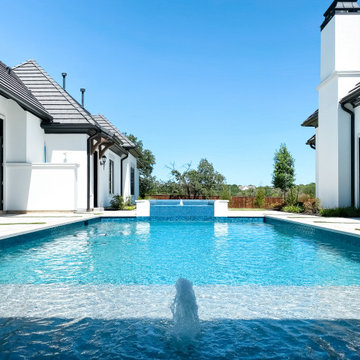
As you walk through the front doors of this Modern Day French Chateau, you are immediately greeted with fresh and airy spaces with vast hallways, tall ceilings, and windows. Specialty moldings and trim, along with the curated selections of luxury fabrics and custom furnishings, drapery, and beddings, create the perfect mixture of French elegance.
Find the right local pro for your project
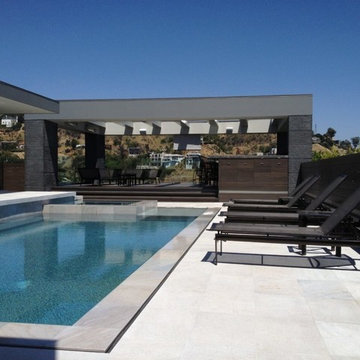
Example of a mid-sized minimalist backyard concrete and rectangular lap hot tub design in Los Angeles
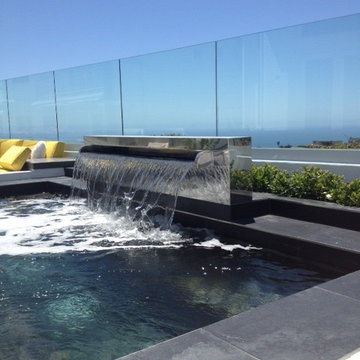
Designed the jacuzzi with stainless steel cascade with plants behind as a backdrop.
Pool - contemporary pool idea in Orange County
Pool - contemporary pool idea in Orange County
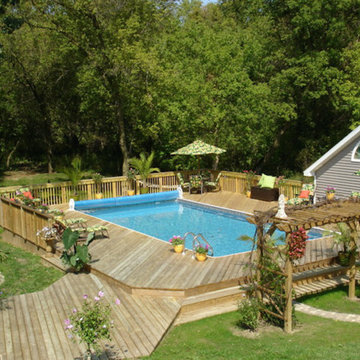
When most people think of the ideal pool, they think of an in ground swimming pool. Little do they realize, however, that the benefits of the Deck-Pool and Olympic-Eagle on ground pools mean that they are not hindered by the many problems that can plague ordinary cheap above ground pools and in ground swimming pool owners.
NO TAX Save $$$
Stays Cleaner Naturally Save $$$
No Heater Required Save $$$
In addition to all of this, on ground pools are not prone to the same effects of terrain and ground water as in ground swimming pools. For example: clay soil, sloping yards, rocky terrain, high water tables, and standing water can all wreak havoc on in ground pools, as can the ground upheaval associated with the winters many of us have come to know all too well. Because they are built-on-the-ground, our Deck-Pool and Olympic Eagle swimming pools are not affected by such factors.
http://www.aquastarmi.com/in-ground-vs-above-ground-vs-on-ground/
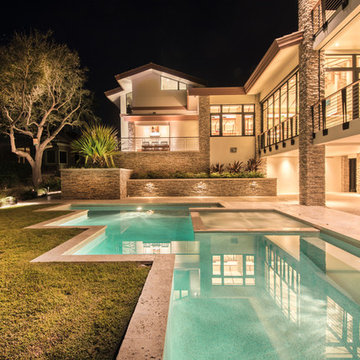
This is a home that was designed around the property. With views in every direction from the master suite and almost everywhere else in the home. The home was designed by local architect Randy Sample and the interior architecture was designed by Maurice Jennings Architecture, a disciple of E. Fay Jones. New Construction of a 4,400 sf custom home in the Southbay Neighborhood of Osprey, FL, just south of Sarasota.
Photo - Ricky Perrone
Reload the page to not see this specific ad anymore
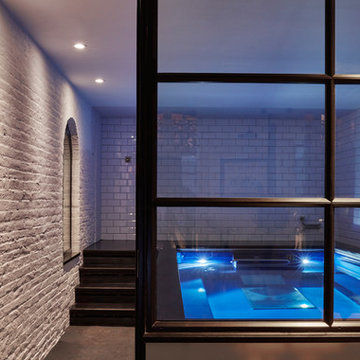
Jason Varney Photography,
Interior Design by Ashli Mizell,
Architecture by Warren Claytor Architects
Large minimalist indoor rectangular pool house photo in Philadelphia
Large minimalist indoor rectangular pool house photo in Philadelphia
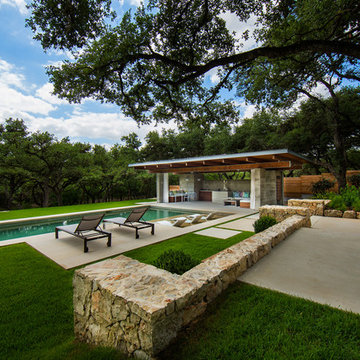
This is a wonderful lap pool that has a taste of modern with the clean lines and cement cabana that also has a flair of the rustic with wood beams and a hill country stone bench. It also has a simple grass lawn that has very large planters as signature statements to once again give it a modern feel. Photography by Vernon Wentz of Ad Imagery
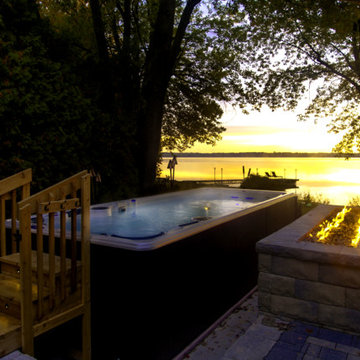
Hydropool Swim Spas are the latest trend in the pool and spa industry. Hydropool has the smoothest and most powerful adjustable current stream of any swim spa on the market. You can say goodbye to the weekly maintenance that a regular pool requires, because Hyrdropool swim spas are self-cleaning.
Whether you are a serious swimmer looking to train in the comfort of your backyard or the casual swimmer who wants to enjoy the relaxation of a pool, Hydropool is the ultimate swim spa, hot tub, and aquatic gym all-in-one.
Reload the page to not see this specific ad anymore
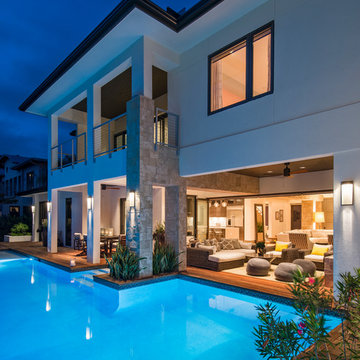
Beautiful backyard living.
Inspiration for a mid-sized modern backyard rectangular hot tub remodel in Miami with decking
Inspiration for a mid-sized modern backyard rectangular hot tub remodel in Miami with decking
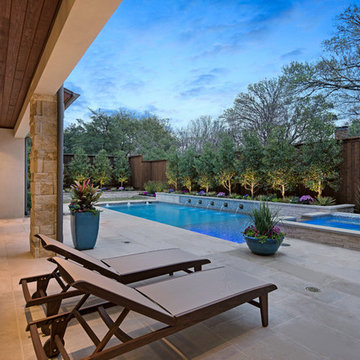
Inspiration for a mid-sized contemporary backyard tile and rectangular lap pool fountain remodel in Dallas
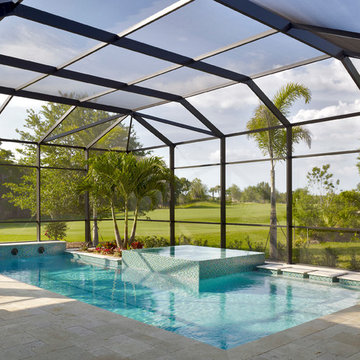
photo credit: Larry Taylor
Hot tub - large transitional backyard stone and l-shaped hot tub idea in Tampa
Hot tub - large transitional backyard stone and l-shaped hot tub idea in Tampa
Pool Ideas
Reload the page to not see this specific ad anymore
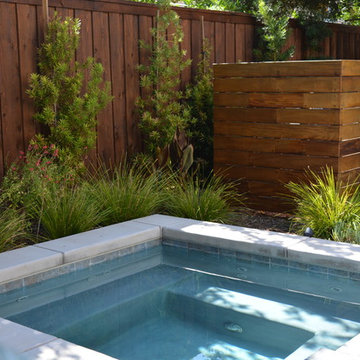
Given the limited space, the hot tub is designed to fit in a corner of the pool. Hand placed tiles and built in benches -
with enough room for the whole family!
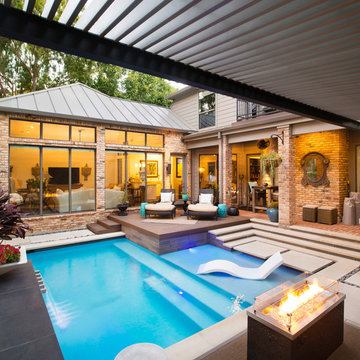
The client purchased this property with grand plans of renovating the entire place; from top to bottom, and from inside to outside. And while the inside canvas was very generous and even somewhat forgiving, the outside space would be anything but.
We wanted to squeeze in as much seating space as possible in their limited courtyard area, without encroaching on the already compact-sized pool. The first and most obvious solution was to get rid of the trees and shrubs that separated this house from its zero-lot-line neighbor. With the addition of Lueder limestone pavers, this new area alone would free up nearly 120 additional square feet, which happened to be the perfect amount of space for a mobile gas fire pit and sectional sofa. And this would make for the perfect place to enjoy the afternoon sunset with the implementation of a custom-built metal pergola standing above it all.
The next problem to overcome was the disconnected feel of the existing patio; there were too many levels of steps and stairs, which meant that it would have been difficult to have any sort of traditional furniture arrangement in their outdoor space. Randy knew that it only made sense to bring in a wood deck that could be mated to the highest level of the patio, thus creating and gaining the greatest amount of continuous, flat space that the client needed. But even so, that flat space would be limited to a very tight "L-shape" around the pool. And knowing this, the client decided that the larger space would be more valuable to them than the spa, so they opted to have a portion of the deck built over it in order to allow for a more generous amount of patio space.
And with the edge of the patio/deck dropping off almost 2 feet to the waterline, it now created the perfect opportunity to have a visually compelling raised wall that could be adorned with different hues of plank-shaped tiles. From inside the pool, the varying shades of brown were a great accent to the wood deck that sat just above.
However, the true visual crowning jewel of this project would end up being the raised back wall along the fence, fully encased in a large format, 24x24 slate grey tile, complete with a custom stainless steel, square-tube scupper bank, installed at just the right height to create the perfect amount of water noise.
But Randy wasn't done just yet. With two entirely new entertaining areas opened up at opposite ends of the pool, the only thing left to do now was to connect them. Knowing that he nor the client wanted to eliminate any more water space, he decided to bring a new traffic pattern right into the pool by way of two "floating", Lueder limestone stepper pads. It would be a visually perfect union of both pool and walking spaces.
The existing steps and walkways were then cut away and replaced with matching Lueder limestone caps and steppers. All remaining hardscape gaps were later filled with Mexican beach pebble, which helped to promote a very "zen-like" feel in this outdoor space.
The interior of the pool was coated with Wet Edge Primerastone "Blue Pacific Coast" plaster, and then lit up with the incredibly versatile Pentair GloBrite LED pool lights.
In the end, the client ended up gaining the additional entertaining and seating space that they needed, and the updated, modern feel that they loved.
56







