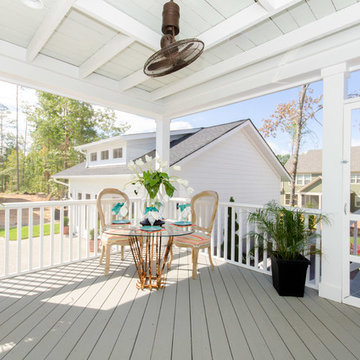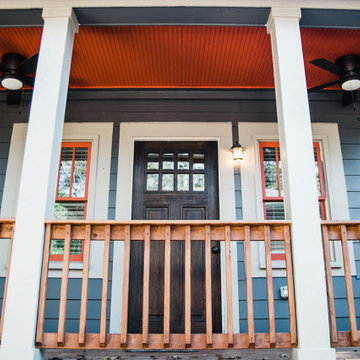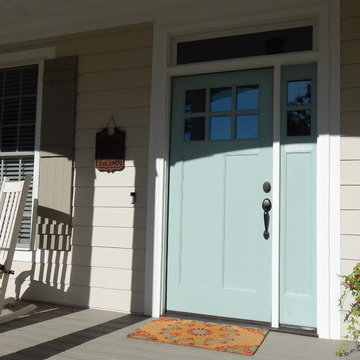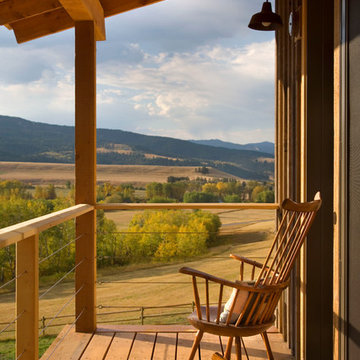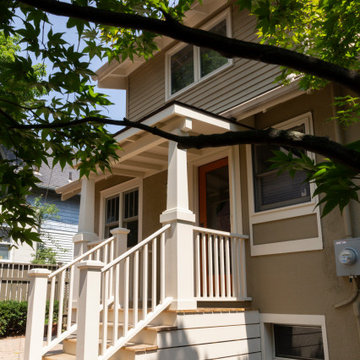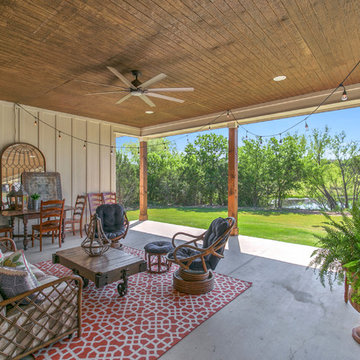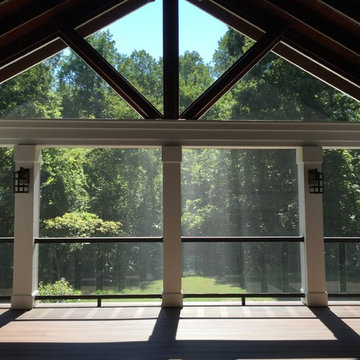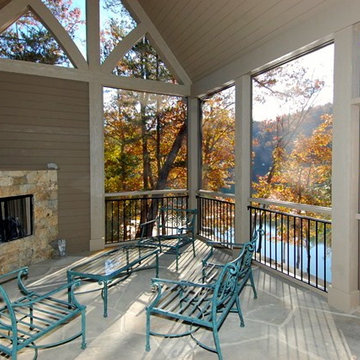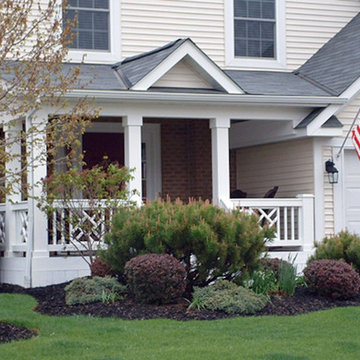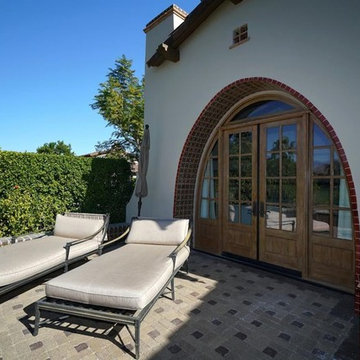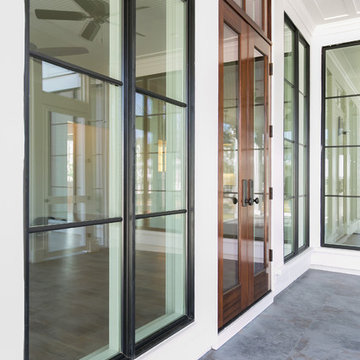Porch Ideas
Refine by:
Budget
Sort by:Popular Today
44141 - 44160 of 146,464 photos
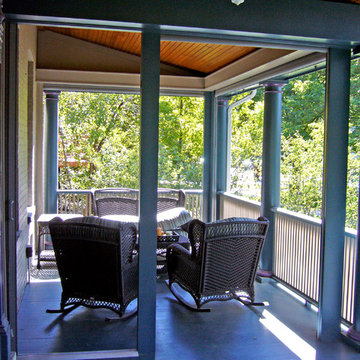
Photo Credit: Kipnis Architecture + Planning
Elegant porch photo in Chicago
Elegant porch photo in Chicago
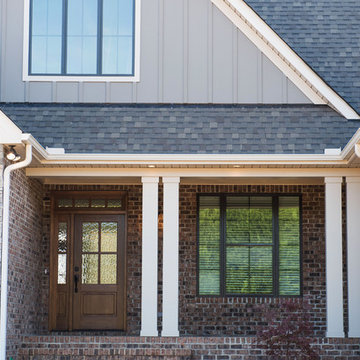
A hipped roof, chimneys and cupolas add to the Old World feel of this house plan. This house plan is designed for entertaining, with an open, airy great room and stunning dining room with tray ceiling and bay window. The large kitchen is open to the dining room and has a bar facing the great room, creating a perfect place for casual meals and get-togethers. This house plan has an inviting screen porch which lies just off the great room through French doors, and features a fireplace and bar area for entertaining year-round.
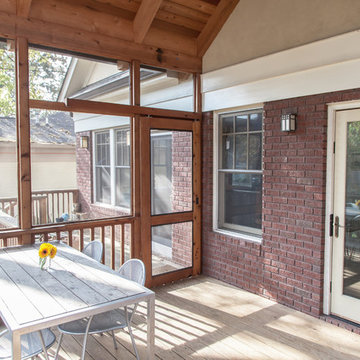
Photo By Gannon
This is an example of a craftsman porch design in Atlanta.
This is an example of a craftsman porch design in Atlanta.
Find the right local pro for your project
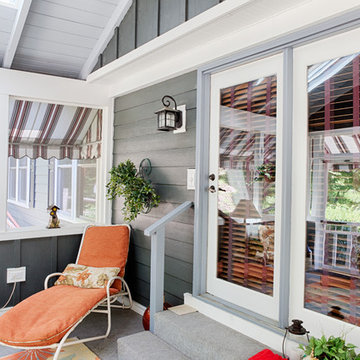
Alicia's Art, LLC
Transitional screened-in back porch idea in Philadelphia with a roof extension
Transitional screened-in back porch idea in Philadelphia with a roof extension
Reload the page to not see this specific ad anymore
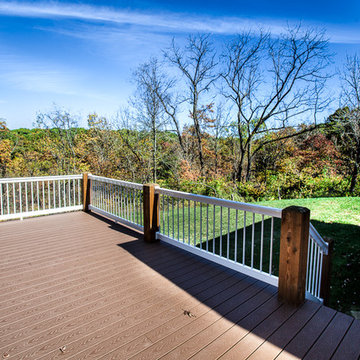
Hibbs Homes, Custom country home in Wildwood Missouri.
Mid-sized arts and crafts back porch idea in St Louis
Mid-sized arts and crafts back porch idea in St Louis
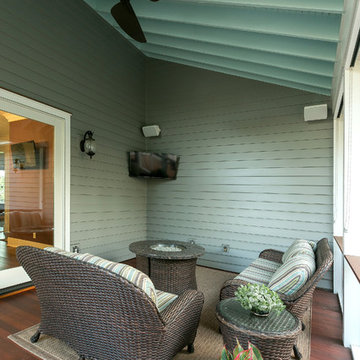
Photo by Patrick Brickman
Screened-in front porch idea in Charleston with a roof extension
Screened-in front porch idea in Charleston with a roof extension
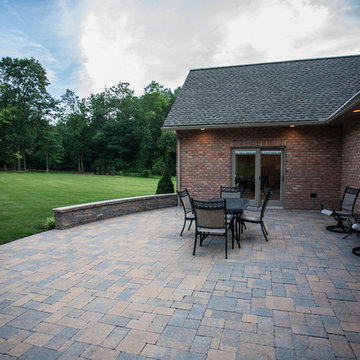
One and one half story home with brick exterior, top notch Andersen E-Series windows and patio doors. Three bedrooms and 3-1/2 baths make this home very comfortable and inviting.
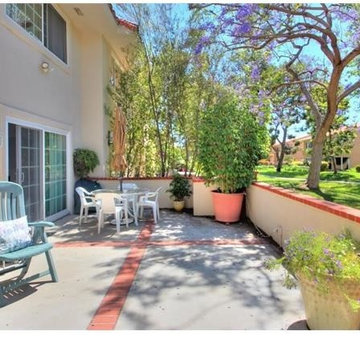
310 Vista Trucha Newport Beach CA - Brian Nejedly (949) 233.1888
Porch photo in Orange County
Porch photo in Orange County
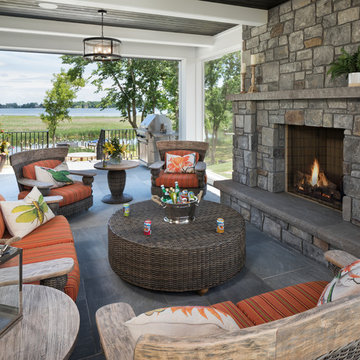
Inspiration for a transitional tile front porch remodel in Minneapolis with a fire pit
Porch Ideas
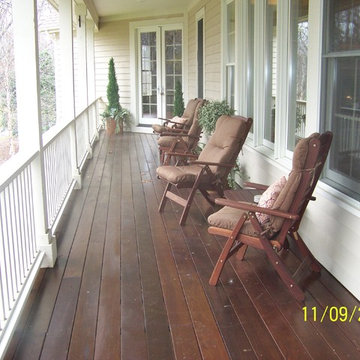
Raised deck with roof overhang provides a relaxing vista, rain or shine.
This is an example of a mid-sized traditional front porch design in Chicago with decking and a roof extension.
This is an example of a mid-sized traditional front porch design in Chicago with decking and a roof extension.
2208






