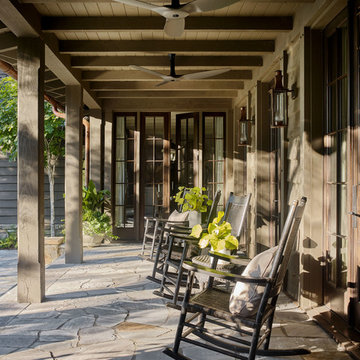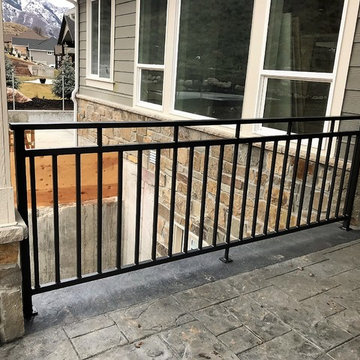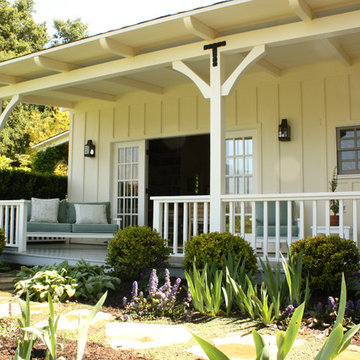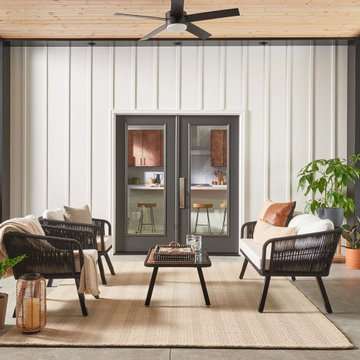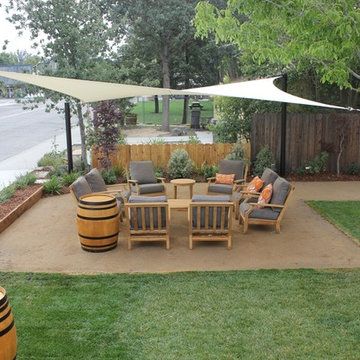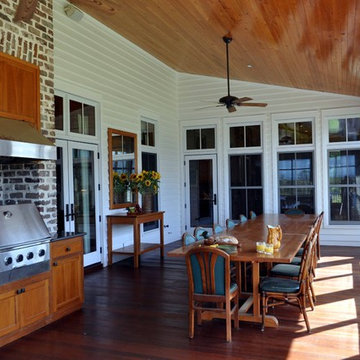Porch Ideas
Refine by:
Budget
Sort by:Popular Today
1741 - 1760 of 146,577 photos
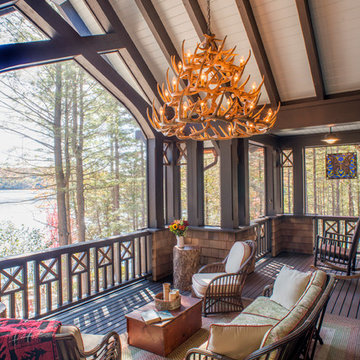
Large mountain style screened-in porch photo in New York with decking and a roof extension
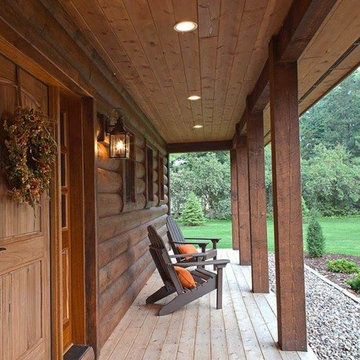
Designed/Built by Wisconsin Log Homes & Photos by KCJ Studios
This is an example of a mid-sized rustic brick porch design in Other with a roof extension.
This is an example of a mid-sized rustic brick porch design in Other with a roof extension.
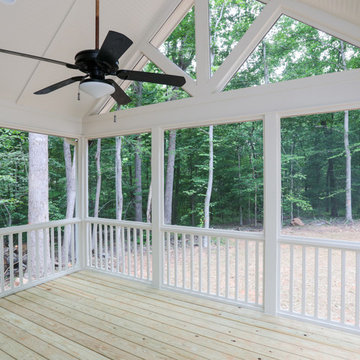
Stephen Thrift Photography
Large elegant screened-in back porch photo in Raleigh with decking and a roof extension
Large elegant screened-in back porch photo in Raleigh with decking and a roof extension
Find the right local pro for your project
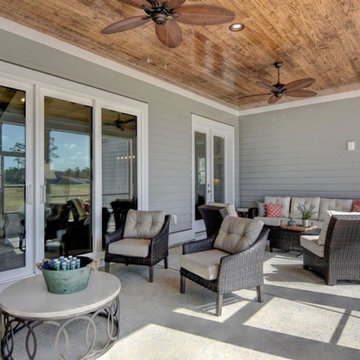
Unique Media and Design
Inspiration for a huge transitional stamped concrete screened-in back porch remodel in Other with a roof extension
Inspiration for a huge transitional stamped concrete screened-in back porch remodel in Other with a roof extension
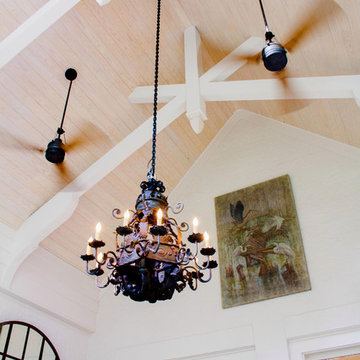
Vaulted ceilings with pine wood tongue & groove are lit with a dewy glow from the chandelier inside this expansive screened in porch, while regal posts support the decorative exposed truss.
Built By: Scott Norman
Designed By: Bob Chatham
Visit our Houzz profile or message here to talk with us about setting an appointment, or to find info and more ideas on creating your own custom home.
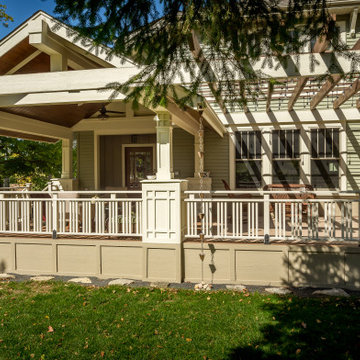
The 4 exterior additions on the home inclosed a full enclosed screened porch with glass rails, covered front porch, open-air trellis/arbor/pergola over a deck, and completely open fire pit and patio - at the front, side and back yards of the home.
Reload the page to not see this specific ad anymore
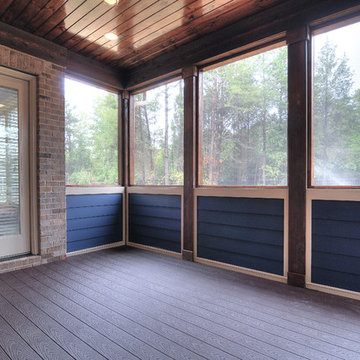
Inspiration for a large craftsman screened-in back porch remodel in Charlotte with decking and a roof extension
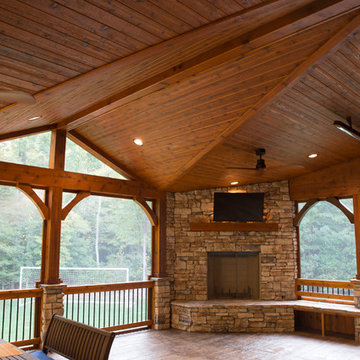
Evergreen Studio
Inspiration for a large rustic stamped concrete screened-in back porch remodel in Charlotte with a roof extension
Inspiration for a large rustic stamped concrete screened-in back porch remodel in Charlotte with a roof extension
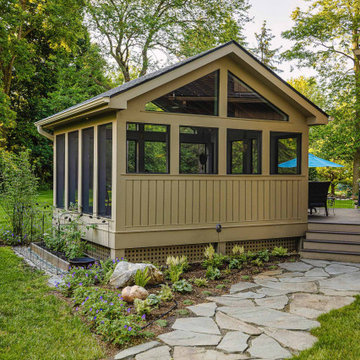
Detached screened porch in Ann Arbor, MI by Meadowlark Design+Build.
This is an example of a mid-sized contemporary screened-in back porch design in Detroit with decking and a roof extension.
This is an example of a mid-sized contemporary screened-in back porch design in Detroit with decking and a roof extension.
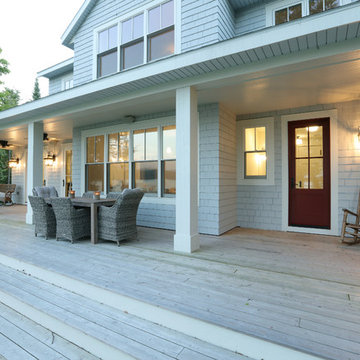
Builder: Boone Construction
Photographer: M-Buck Studio
This lakefront farmhouse skillfully fits four bedrooms and three and a half bathrooms in this carefully planned open plan. The symmetrical front façade sets the tone by contrasting the earthy textures of shake and stone with a collection of crisp white trim that run throughout the home. Wrapping around the rear of this cottage is an expansive covered porch designed for entertaining and enjoying shaded Summer breezes. A pair of sliding doors allow the interior entertaining spaces to open up on the covered porch for a seamless indoor to outdoor transition.
The openness of this compact plan still manages to provide plenty of storage in the form of a separate butlers pantry off from the kitchen, and a lakeside mudroom. The living room is centrally located and connects the master quite to the home’s common spaces. The master suite is given spectacular vistas on three sides with direct access to the rear patio and features two separate closets and a private spa style bath to create a luxurious master suite. Upstairs, you will find three additional bedrooms, one of which a private bath. The other two bedrooms share a bath that thoughtfully provides privacy between the shower and vanity.
Reload the page to not see this specific ad anymore
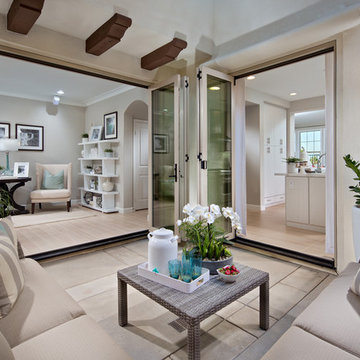
Photo by Eric Figge
This is an example of a mediterranean porch design in Los Angeles.
This is an example of a mediterranean porch design in Los Angeles.
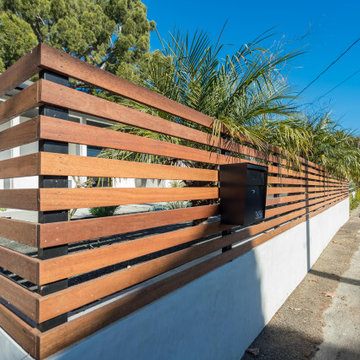
Front of The House Fence
Inspiration for a modern wood railing front porch remodel in Los Angeles
Inspiration for a modern wood railing front porch remodel in Los Angeles
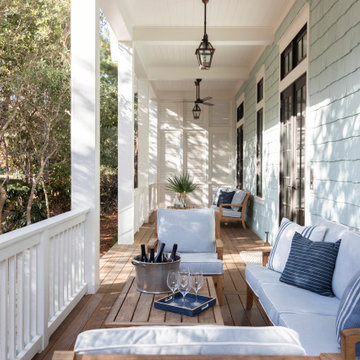
This is an example of a mid-sized coastal wood railing porch design in Other with decking and a roof extension.
Porch Ideas
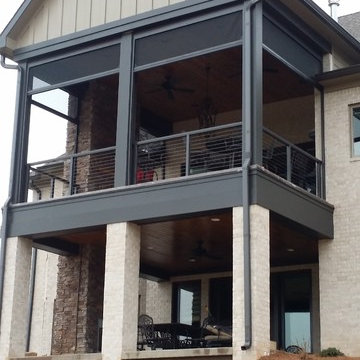
This is an example of a large craftsman back porch design in Louisville with a roof extension.
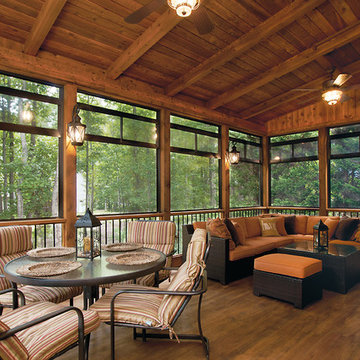
© 2014 Jan Stittleburg for Atlanta Decking & Fence.
This is an example of a large transitional screened-in back porch design in Atlanta with decking and a roof extension.
This is an example of a large transitional screened-in back porch design in Atlanta with decking and a roof extension.
88






