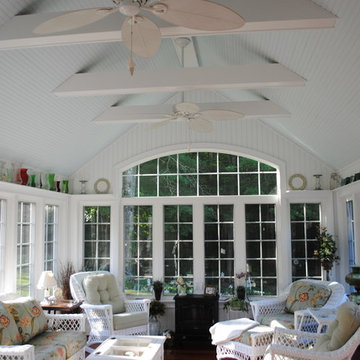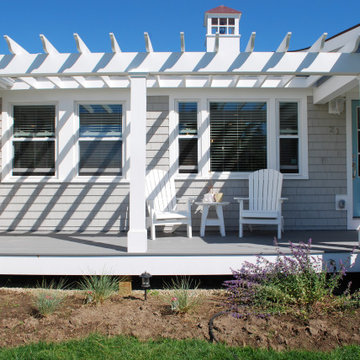Porch Ideas
Refine by:
Budget
Sort by:Popular Today
21581 - 21600 of 146,548 photos
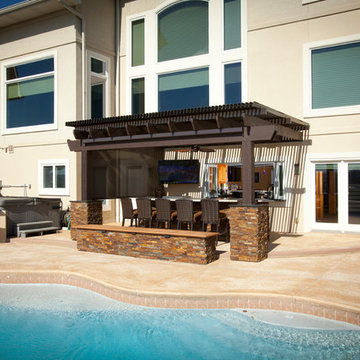
This is an example of a mid-sized mediterranean concrete back porch design in Louisville.
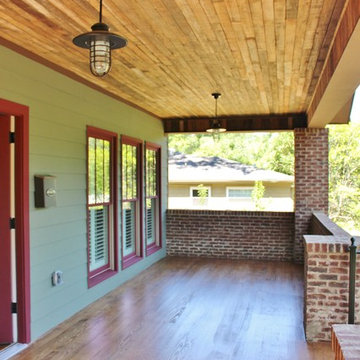
CWC
Mid-sized arts and crafts front porch idea in Birmingham with a roof extension
Mid-sized arts and crafts front porch idea in Birmingham with a roof extension
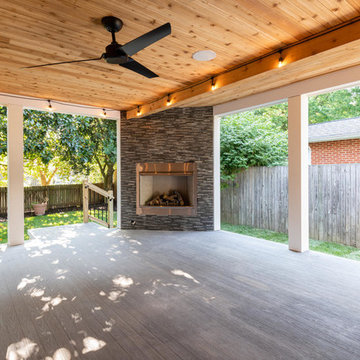
This 1500 sqft addition includes a large gourmet kitchen, a master suite, Aupair suite, custom paint, and a large porch.
Mid-sized minimalist back porch photo in Other with decking and a roof extension
Mid-sized minimalist back porch photo in Other with decking and a roof extension
Find the right local pro for your project
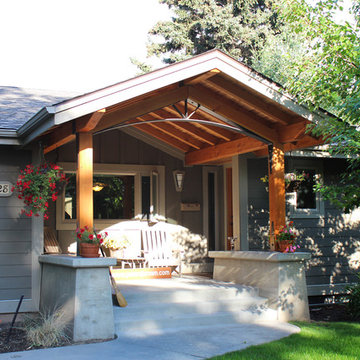
This is a new covered patio addition in a craftsman style that transformed the front of a basic 1950’s era Bozeman home. This project was a 2019 Bozeman Beautification Award of Excellence Winner.
To see the VIDEO about this project: https://youtu.be/tgMnxU9HN3E
This patio design features heavy wood posts, exposed ceiling joists and structural beams that are visible from the street.
The symmetrical composition of stylish light fixtures, siding details, and bench seating gives the front entry of this home an appealing combination of elegance and beauty.
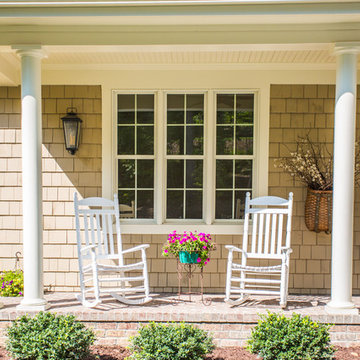
New England cottage
This is an example of a mid-sized traditional brick front porch design in Raleigh with a roof extension.
This is an example of a mid-sized traditional brick front porch design in Raleigh with a roof extension.
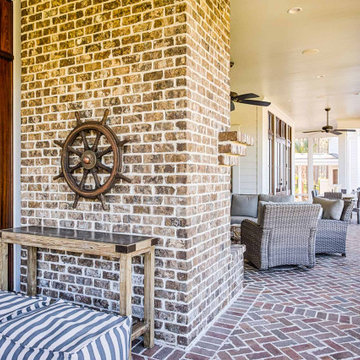
Mahogany doors, herringbone pattern brick floors, separate sitting and dining areas.
Brick screened-in back porch photo in Other with a roof extension
Brick screened-in back porch photo in Other with a roof extension
Reload the page to not see this specific ad anymore
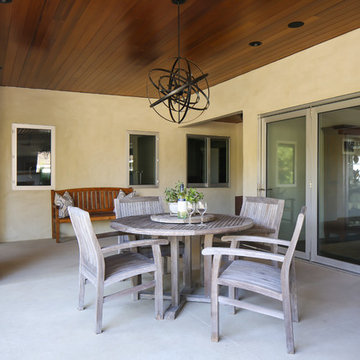
Ryan Garvin
Inspiration for a mid-sized contemporary concrete front porch remodel in Orange County with a roof extension
Inspiration for a mid-sized contemporary concrete front porch remodel in Orange County with a roof extension
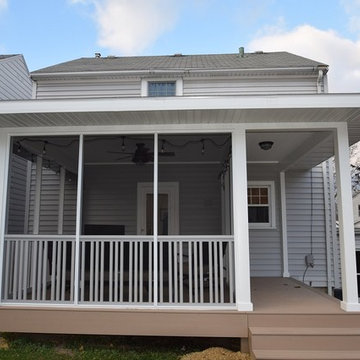
After
This is an example of a small traditional screened-in back porch design in Other.
This is an example of a small traditional screened-in back porch design in Other.
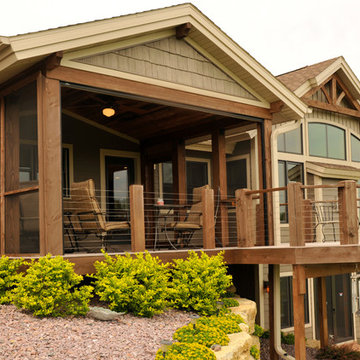
The screen porch features retractable screens and the deck has timber posts and cable railing.
Hal Kearney, Photographer
This is an example of a traditional back porch design in Other with decking and a roof extension.
This is an example of a traditional back porch design in Other with decking and a roof extension.
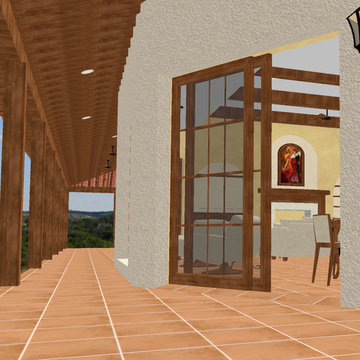
Porcelin tile transistions from outdoors to indoors over smooth zero-step threshold. Eight foot slider allows clear opening for wheelchair.
Inspiration for a mediterranean porch remodel in Austin
Inspiration for a mediterranean porch remodel in Austin
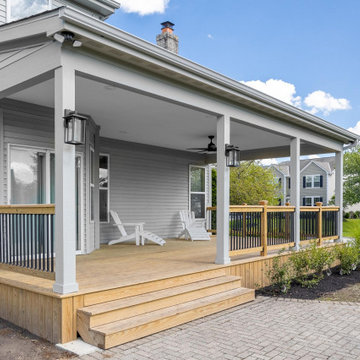
Sponsored
Hilliard, OH
Schedule a Free Consultation
Nova Design Build
Custom Premiere Design-Build Contractor | Hilliard, OH
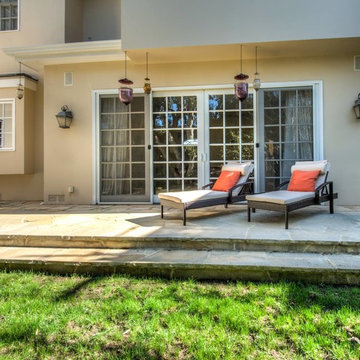
Inspiration for a large transitional stone back porch remodel in Los Angeles with a roof extension
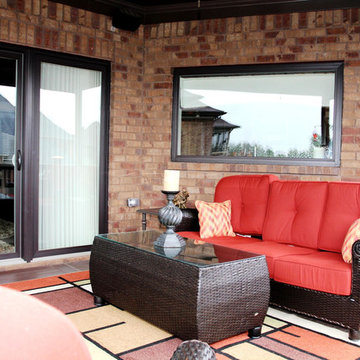
Inspiration for a mid-sized modern back porch remodel in Louisville with decking
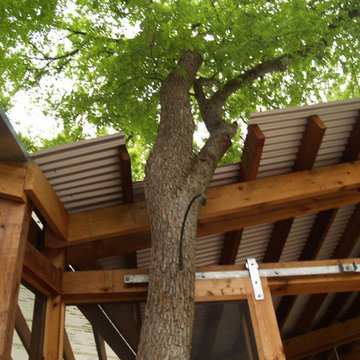
Enclosed Porch Roof Detail at Tree
D'J and Brannon Perkison
Inspiration for a mid-sized contemporary screened-in back porch remodel in Dallas with decking
Inspiration for a mid-sized contemporary screened-in back porch remodel in Dallas with decking
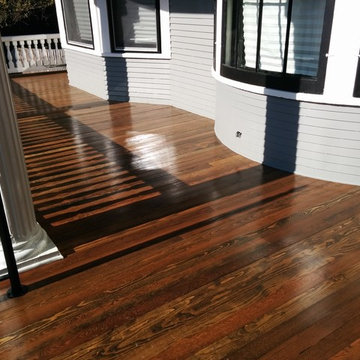
Troy Thies Photography
http://www.troythiesphoto.com/
This is an example of a large cottage front porch design in Minneapolis with a roof extension.
This is an example of a large cottage front porch design in Minneapolis with a roof extension.
Porch Ideas
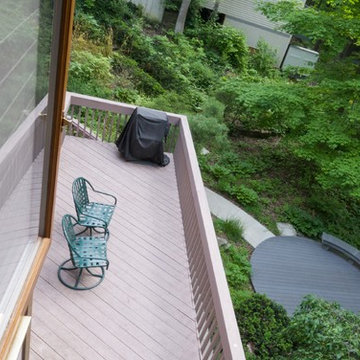
Sponsored
Plain City, OH
Kuhns Contracting, Inc.
Central Ohio's Trusted Home Remodeler Specializing in Kitchens & Baths
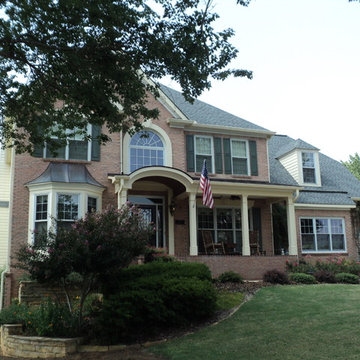
Large,half porch with arched entry. Designed and built by Georgia Front Porch. © 2012 Jan Stittleburg, jsphotofx.com for Georgia Front Porch.
Large transitional stone front porch photo in Atlanta with a roof extension
Large transitional stone front porch photo in Atlanta with a roof extension
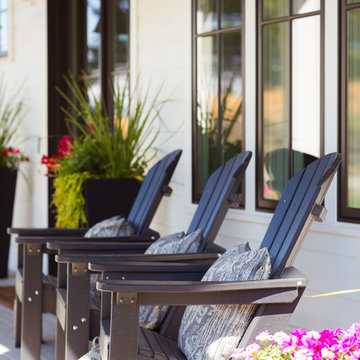
Our most recent modern farmhouse in the west Willamette Valley is what dream homes are made of. Named “Starry Night Ranch” by the homeowners, this 3 level, 4 bedroom custom home boasts of over 9,000 square feet of combined living, garage and outdoor spaces.
Well versed in the custom home building process, the homeowners spent many hours partnering with both Shan Stassens of Winsome Construction and Buck Bailey Design to add in countless unique features, including a cross hatched cable rail system, a second story window that perfectly frames a view of Mt. Hood and an entryway cut-out to keep a specialty piece of furniture tucked out of the way.
From whitewashed shiplap wall coverings to reclaimed wood sliding barn doors to mosaic tile and honed granite, this farmhouse-inspired space achieves a timeless appeal with both classic comfort and modern flair.
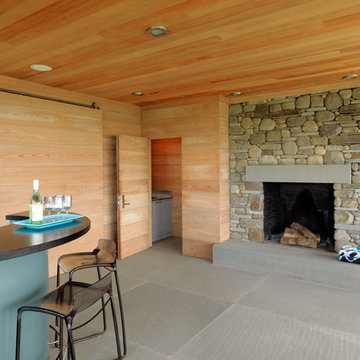
Photography by: Susan Teare
Trendy porch idea in Boston with a roof extension
Trendy porch idea in Boston with a roof extension
1080






