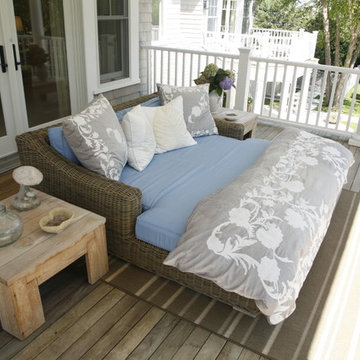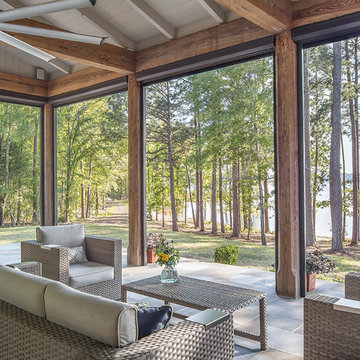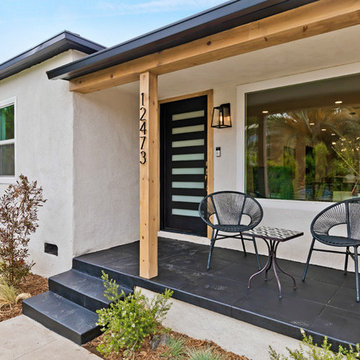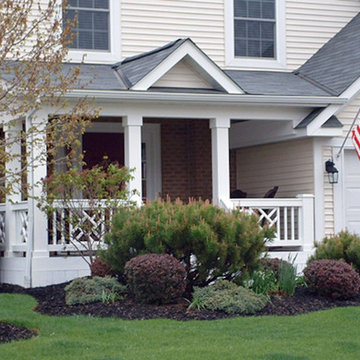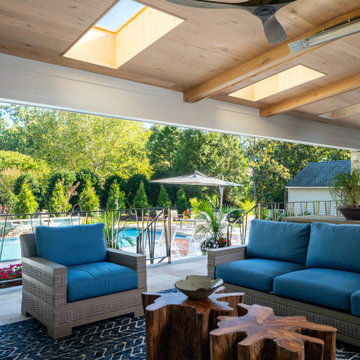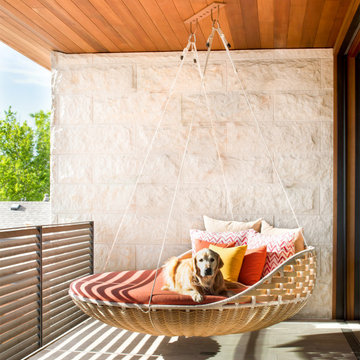Porch Ideas
Refine by:
Budget
Sort by:Popular Today
1421 - 1440 of 146,472 photos
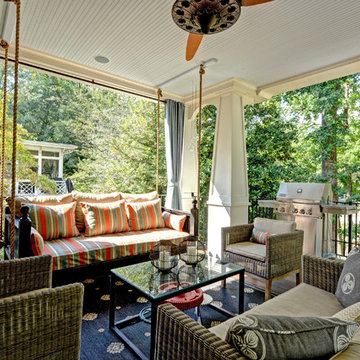
Inspiration for a large timeless back porch remodel in Atlanta with a roof extension and decking
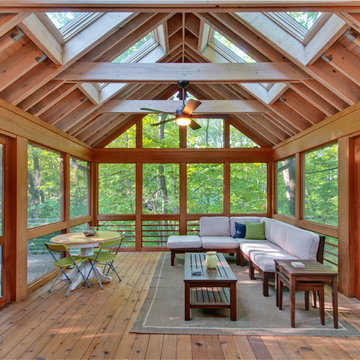
This is an example of a rustic screened-in porch design in Grand Rapids with decking.
Find the right local pro for your project
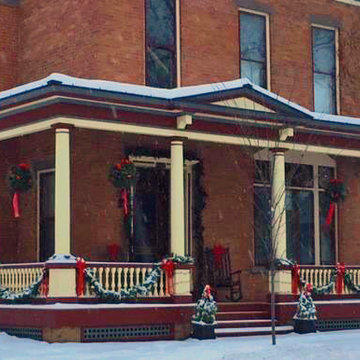
Nothing says “Welcome home for Christmas” like a well decorated Victorian Porch! Thanks to S.G. of Saratoga Springs, NY for sharing.
This is an example of a traditional porch design in Boston.
This is an example of a traditional porch design in Boston.
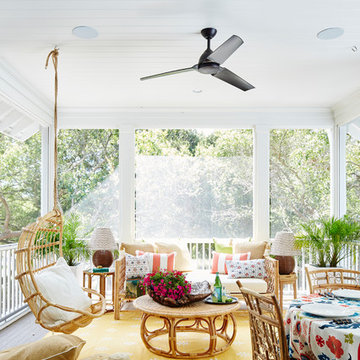
Southern Living Magazine, Harry Taylor Photography
Beach style porch photo in Other with decking and a roof extension
Beach style porch photo in Other with decking and a roof extension
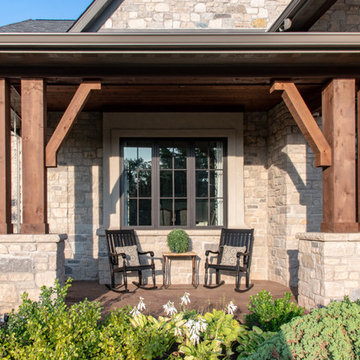
This is an example of a traditional front porch design in St Louis with a roof extension.
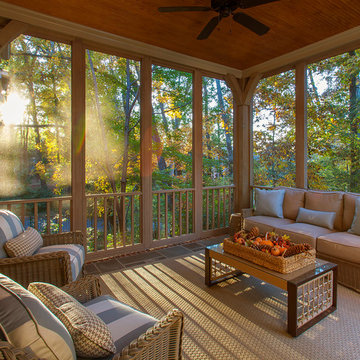
d randolph foulds photography
This is an example of a rustic tile screened-in porch design in Boston with a roof extension.
This is an example of a rustic tile screened-in porch design in Boston with a roof extension.
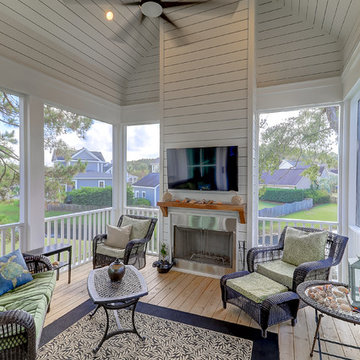
As entertainers, the homeowners embraced the concept of combining two living spaces into one, which was made possible by installing a PGT sliding door. These doors slide back into themselves, opening up the indoors to the outdoor deck space with fireplace. Guests also enjoy waterway views made possible by the Juliet balcony off the front bedroom of the home, and the very large man-cave under the hom
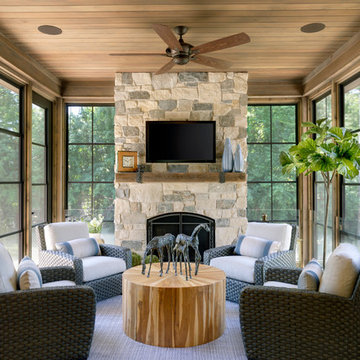
A spacious porch with fireplace is adjacent to the kitchen and dining - Photo by SpaceCrafting
Inspiration for a mid-sized rustic screened-in back porch remodel with a roof extension
Inspiration for a mid-sized rustic screened-in back porch remodel with a roof extension
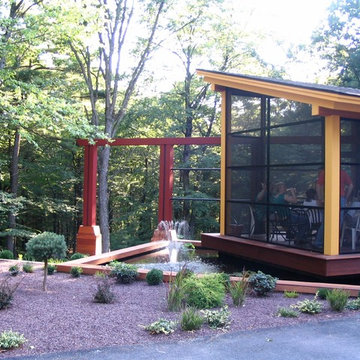
A dining pavilion that floats in the water on the city side of the house and floats in air on the rural side of the house. There is waterfall that runs under the house connecting the orthogonal pond on the city side with the free form pond on the rural side.
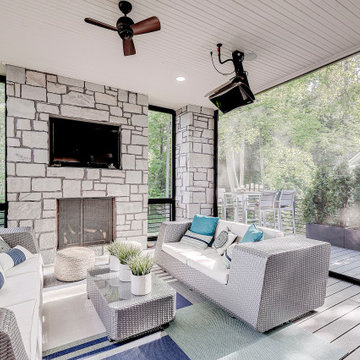
Inspiration for a large contemporary back porch remodel in Indianapolis with a fireplace and a roof extension
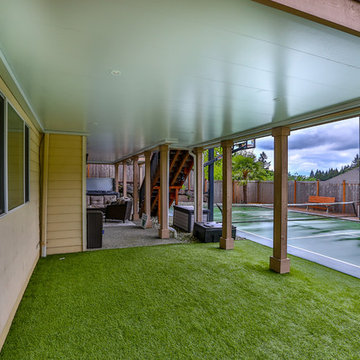
Composite second story deck with under deck ceiling underneath to keep everyone dry in the rainy months. The railing is made of composite posts with composite balusters and composite top cap that matches the deck. Under deck ceiling installed by Undercover Systems.
Codee Allen
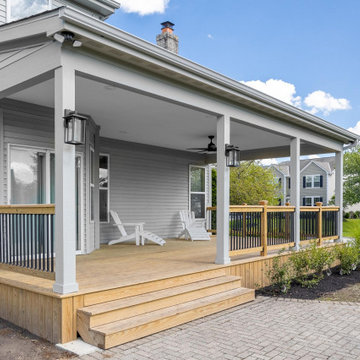
Sponsored
Hilliard, OH
Schedule a Free Consultation
Nova Design Build
Custom Premiere Design-Build Contractor | Hilliard, OH
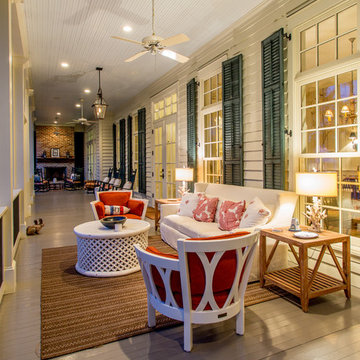
This is an example of a traditional porch design in Other with a fire pit, decking and a roof extension.
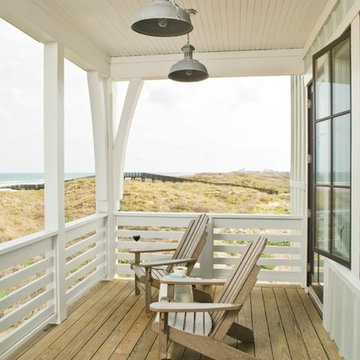
This is an example of a coastal porch design in Birmingham with decking and a roof extension.

This cozy lake cottage skillfully incorporates a number of features that would normally be restricted to a larger home design. A glance of the exterior reveals a simple story and a half gable running the length of the home, enveloping the majority of the interior spaces. To the rear, a pair of gables with copper roofing flanks a covered dining area that connects to a screened porch. Inside, a linear foyer reveals a generous staircase with cascading landing. Further back, a centrally placed kitchen is connected to all of the other main level entertaining spaces through expansive cased openings. A private study serves as the perfect buffer between the homes master suite and living room. Despite its small footprint, the master suite manages to incorporate several closets, built-ins, and adjacent master bath complete with a soaker tub flanked by separate enclosures for shower and water closet. Upstairs, a generous double vanity bathroom is shared by a bunkroom, exercise space, and private bedroom. The bunkroom is configured to provide sleeping accommodations for up to 4 people. The rear facing exercise has great views of the rear yard through a set of windows that overlook the copper roof of the screened porch below.
Builder: DeVries & Onderlinde Builders
Interior Designer: Vision Interiors by Visbeen
Photographer: Ashley Avila Photography
Porch Ideas
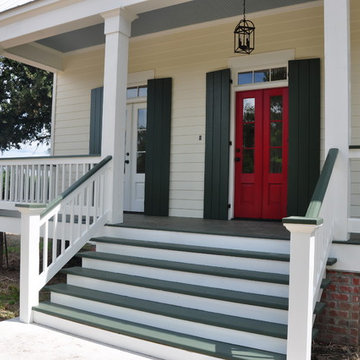
Becky Smith
This is an example of a mid-sized traditional front porch design in New Orleans with a roof extension and decking.
This is an example of a mid-sized traditional front porch design in New Orleans with a roof extension and decking.
72






