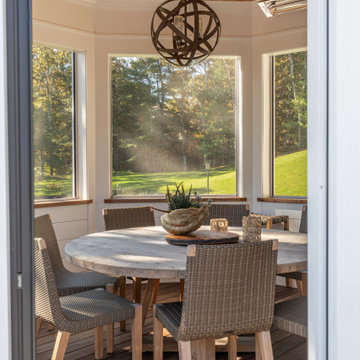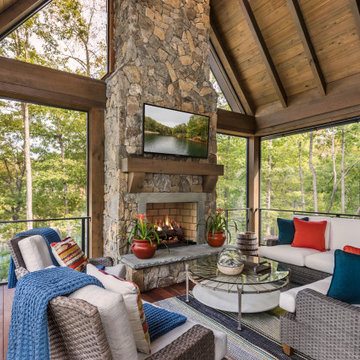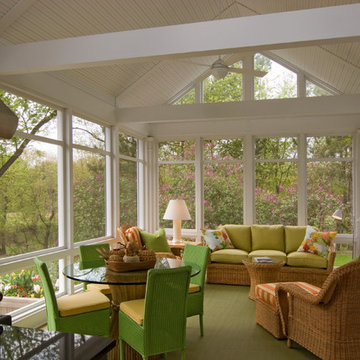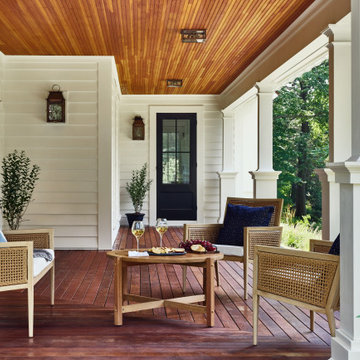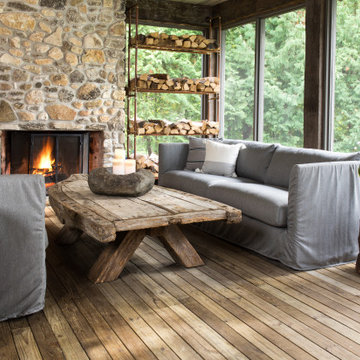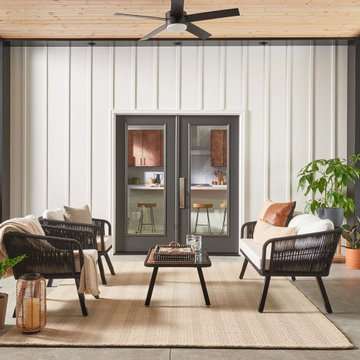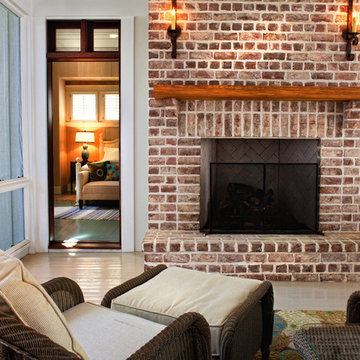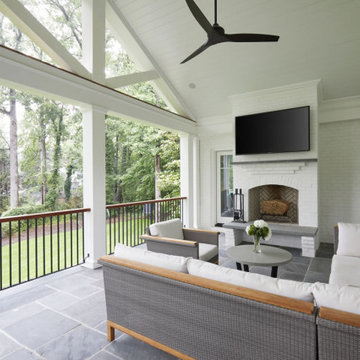Porch Ideas
Refine by:
Budget
Sort by:Popular Today
781 - 800 of 146,386 photos
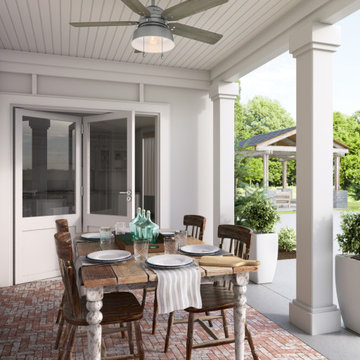
Hunter Fan Company 52" Mill Valley Matte Silver Ceiling Fan With Light
Cottage brick porch photo in Other with a roof extension
Cottage brick porch photo in Other with a roof extension
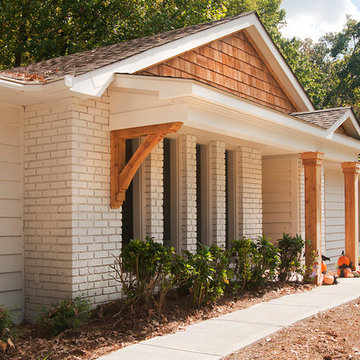
New portico overhang addition on a mid-century ranch. Note bracket on extended roof line. Designed and built by Georgia Front Porch.
Inspiration for a contemporary front porch remodel in Atlanta with a roof extension
Inspiration for a contemporary front porch remodel in Atlanta with a roof extension
Find the right local pro for your project
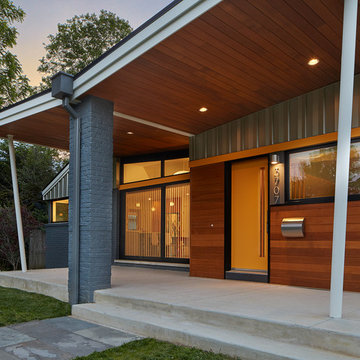
Anice Hoachlander, Hoachlander Davis Photography
Mid-sized 1960s concrete paver front porch idea in DC Metro with a roof extension
Mid-sized 1960s concrete paver front porch idea in DC Metro with a roof extension
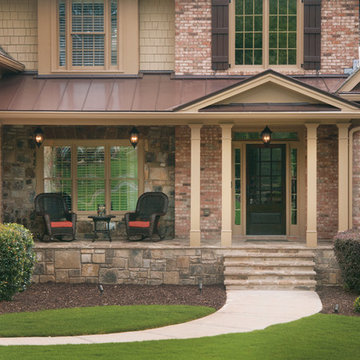
Half front porch with curved entry and square columns. Designed and built by Georgia Front Porch.
Mid-sized elegant stone front porch photo in Atlanta with a roof extension
Mid-sized elegant stone front porch photo in Atlanta with a roof extension
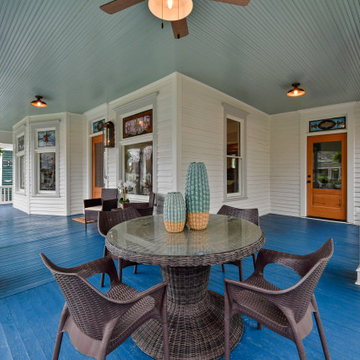
The front porch had not been used for 40 years. Now, it can be used daily for dining and more!
Transitional porch photo in Atlanta
Transitional porch photo in Atlanta
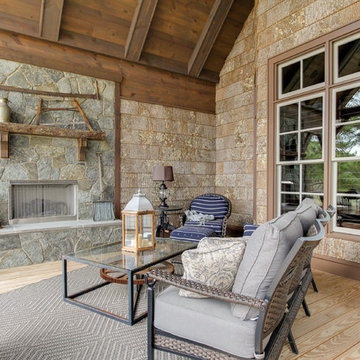
Tad Davis Photography
Huge farmhouse screened-in back porch photo in Raleigh with decking and a roof extension
Huge farmhouse screened-in back porch photo in Raleigh with decking and a roof extension
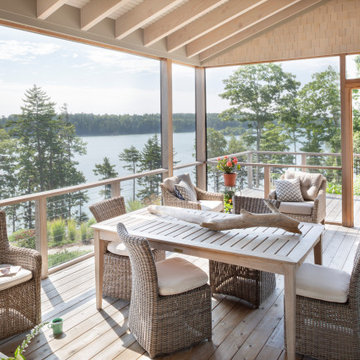
Inspiration for a coastal screened-in porch remodel in Portland Maine with decking and a roof extension
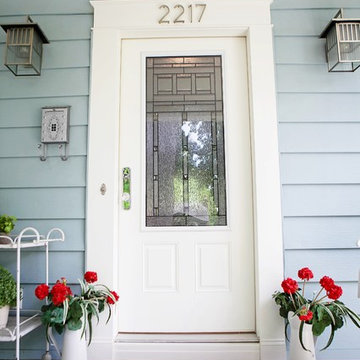
Oasis Photography
This is an example of a small craftsman front porch design in Charlotte.
This is an example of a small craftsman front porch design in Charlotte.
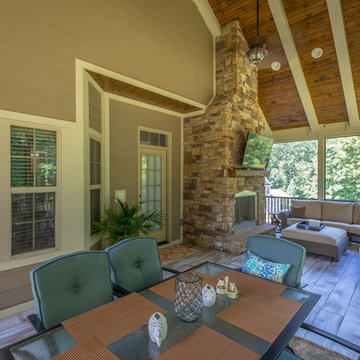
This is an example of a large traditional screened-in back porch design in Other with a roof extension and decking.
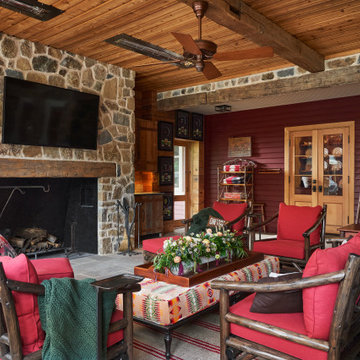
The back patio of the home, which the clients call their "Three Seasons" room. The side facing the pool and backyard has sliding screen doors done in a colonial design to integrate with hew architecture of the home. The massive fireplace is designed as traditional cooking fireplace from the colonial era. Infrared heaters in the ceiling allow for the space to be comfortable in cold weather. This room is one of the homeowner's favorite entertaining spaces.
Reload the page to not see this specific ad anymore
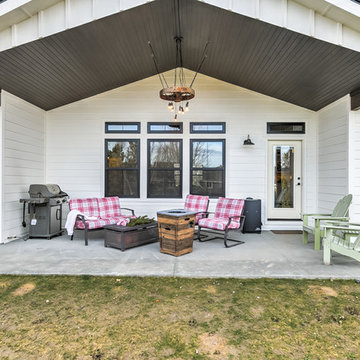
This is an example of a large farmhouse concrete back porch design in Boise with a roof extension.
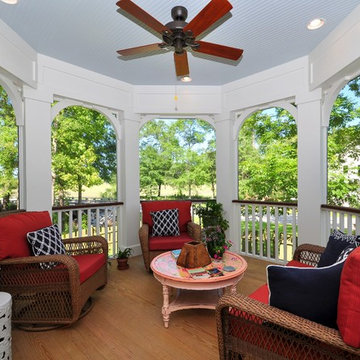
Charleston Design Works Photography
Classic screened-in back porch idea in Charleston with decking and a roof extension
Classic screened-in back porch idea in Charleston with decking and a roof extension
Porch Ideas
Reload the page to not see this specific ad anymore

Nestled on 90 acres of peaceful prairie land, this modern rustic home blends indoor and outdoor spaces with natural stone materials and long, beautiful views. Featuring ORIJIN STONE's Westley™ Limestone veneer on both the interior and exterior, as well as our Tupelo™ Limestone interior tile, pool and patio paving.
Architecture: Rehkamp Larson Architects Inc
Builder: Hagstrom Builders
Landscape Architecture: Savanna Designs, Inc
Landscape Install: Landscape Renovations MN
Masonry: Merlin Goble Masonry Inc
Interior Tile Installation: Diamond Edge Tile
Interior Design: Martin Patrick 3
Photography: Scott Amundson Photography
40






