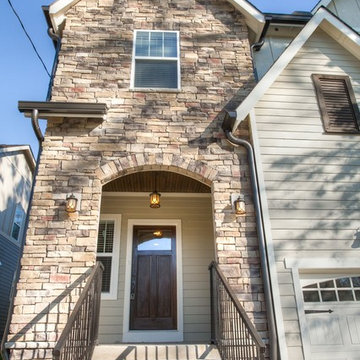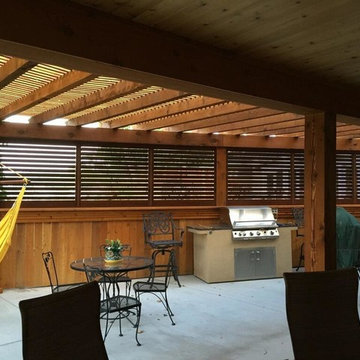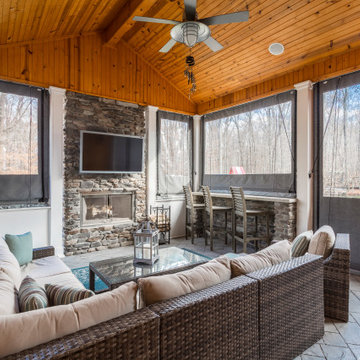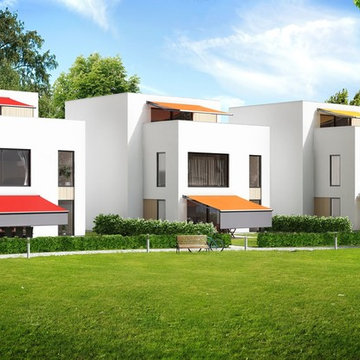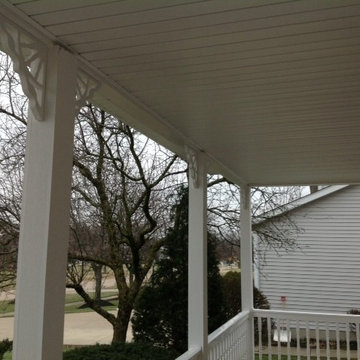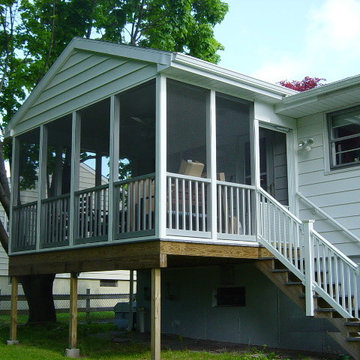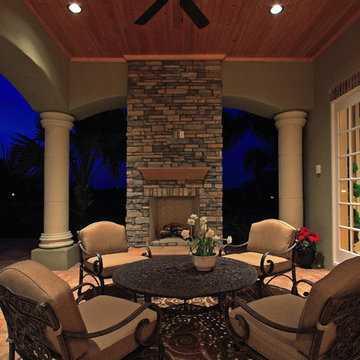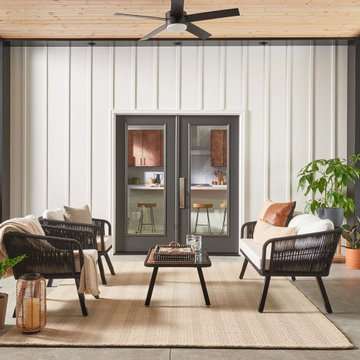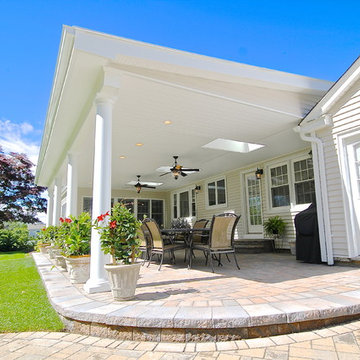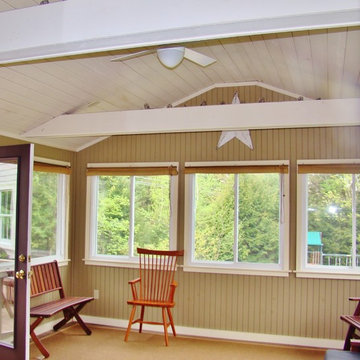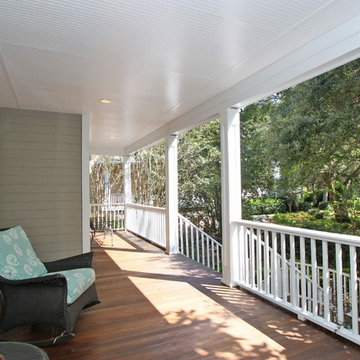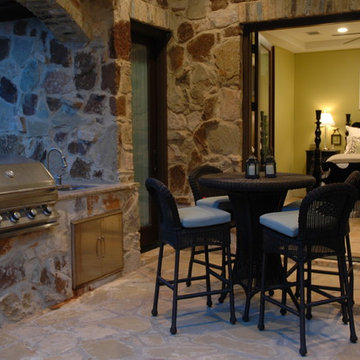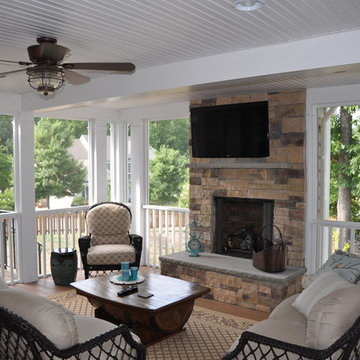Porch Ideas
Refine by:
Budget
Sort by:Popular Today
72621 - 72640 of 146,545 photos
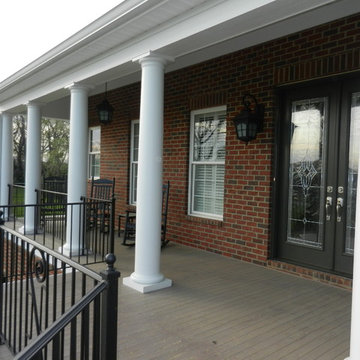
Our client built Architectural Designs House Plan 91009GU in South Carolina with loads of modifications. He rearranged the kitchen, built a floor above the great room for a pool table room above, rearranged the great room, rearranged the master bathroom, built the porch across the entire front of the house, divided the bottom floor to put in a mother-in-law suite. And he changed the dormers on the front of the house by widening the existing ones and adding a larger dormer in the center. He also added a grand split brick stairs to the front of the house and incorporated a vacuum tube type elevator.
Specs-at-a-glance
4 beds
3.5 baths
3,100+ sq. ft.
Plans: https://www.architecturaldesigns.com/91009gu
Ready when you are. Where do YOU want to build?
#readywhenyouare
#houseplan
Find the right local pro for your project
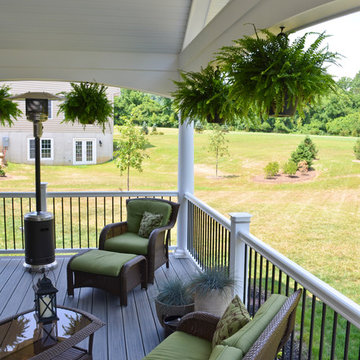
This completly Custom Trex Deck Features Island Mist Decking with vintage Lantern Accents. The Main feature of the space is the open style a-frame porch that showcases a custom gable detail. The porject also features a wood burning firepit in the open section of the deck.
Photography by: Keystone Custom Decks
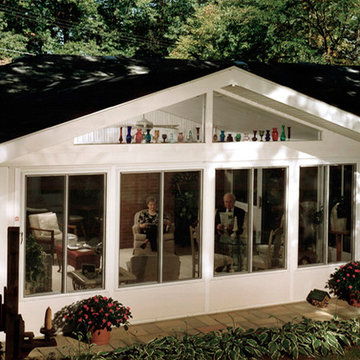
Make your patio space usable all year by enclosing it.
This is an example of a porch design in Orange County.
This is an example of a porch design in Orange County.
Reload the page to not see this specific ad anymore
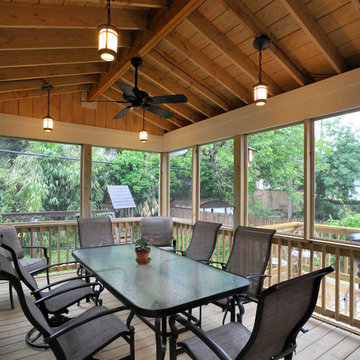
This is an example of a mid-sized contemporary back porch design in Baltimore with decking and a roof extension.
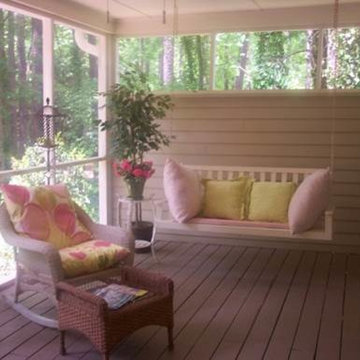
Peachtree City Screen Porch After 2
Inspiration for a timeless porch remodel in Atlanta
Inspiration for a timeless porch remodel in Atlanta
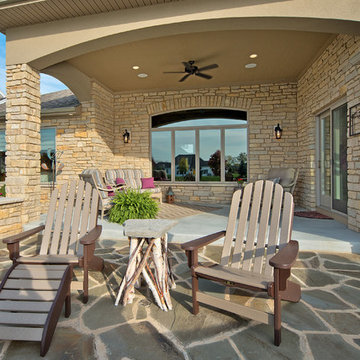
Photo by Ethington
Elegant stone back porch photo in Other with a roof extension
Elegant stone back porch photo in Other with a roof extension
Reload the page to not see this specific ad anymore
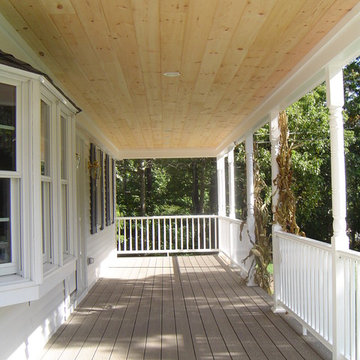
Eastham Low maintenance Farmers Porch
This is an example of a mid-sized traditional front porch design in Boston with a roof extension.
This is an example of a mid-sized traditional front porch design in Boston with a roof extension.
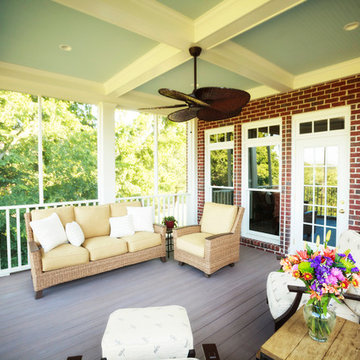
Wiff Harmer Photgraphy
Mid-sized classic porch idea in Nashville with decking and a roof extension
Mid-sized classic porch idea in Nashville with decking and a roof extension
Porch Ideas
3632






