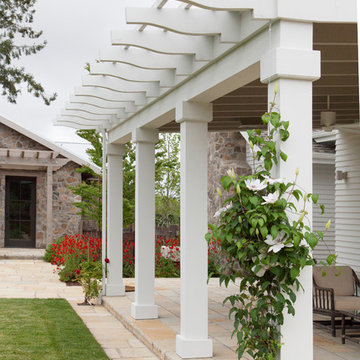Porch Ideas
Refine by:
Budget
Sort by:Popular Today
2861 - 2880 of 146,382 photos
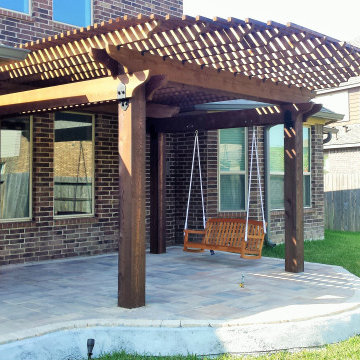
Custom made curved pergola to match the shape of the paver patio we also designed and installed
Mid-sized transitional concrete paver back porch idea in Houston with a pergola
Mid-sized transitional concrete paver back porch idea in Houston with a pergola
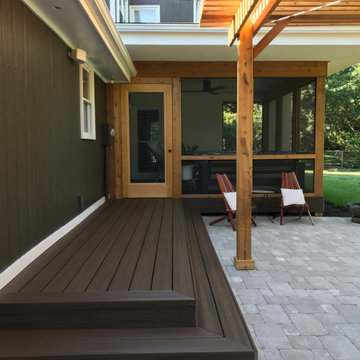
Completed project
This is an example of a mid-sized contemporary concrete paver screened-in back porch design in Kansas City with a roof extension.
This is an example of a mid-sized contemporary concrete paver screened-in back porch design in Kansas City with a roof extension.
Find the right local pro for your project
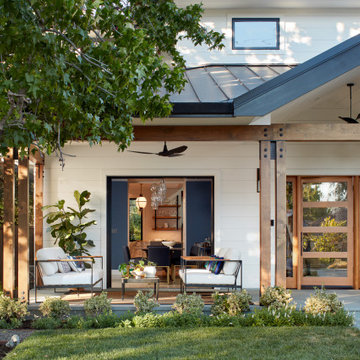
New Construction
Design + Build: EBCON Corporation
Architecture: Viotti Architects
Photography: Agnieszka Jakubowicz
Transitional porch idea in San Francisco
Transitional porch idea in San Francisco
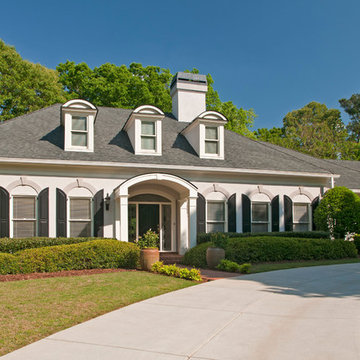
Handsome and elegant arched portico designed and built by Georgia Front Porch for a french provincial style ranch home.
This is an example of a traditional brick front porch design in Atlanta with a roof extension.
This is an example of a traditional brick front porch design in Atlanta with a roof extension.
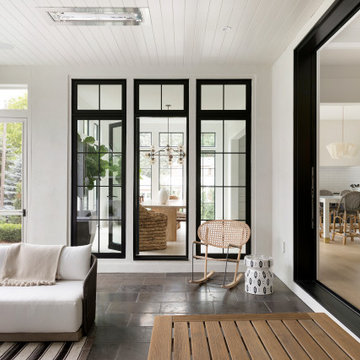
Janet Gridley interior design, screened porch,
Transitional stone screened-in back porch photo in Minneapolis with a roof extension
Transitional stone screened-in back porch photo in Minneapolis with a roof extension
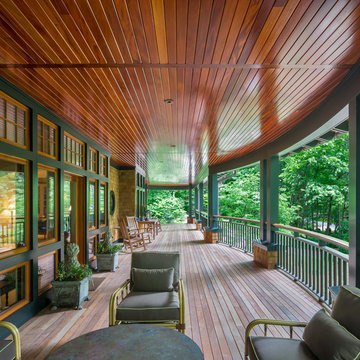
Front Porch
This is an example of a huge craftsman front porch design in Other with decking and a roof extension.
This is an example of a huge craftsman front porch design in Other with decking and a roof extension.
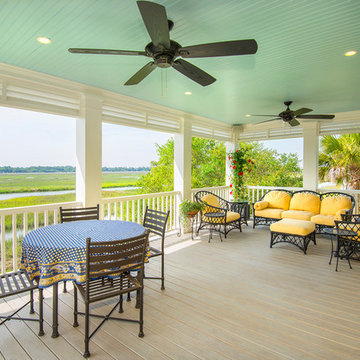
Photography: Jason Stemple
Large beach style back porch idea in Charleston with a roof extension
Large beach style back porch idea in Charleston with a roof extension
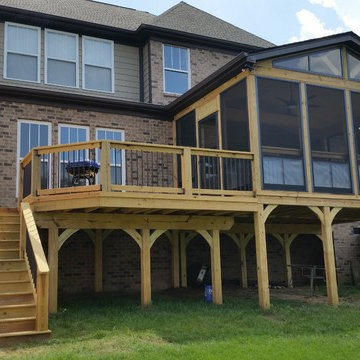
Custom gable porch with EZE Breeze window system and side grill deck in Nolensville, TN.
Inspiration for a timeless porch remodel in Nashville
Inspiration for a timeless porch remodel in Nashville
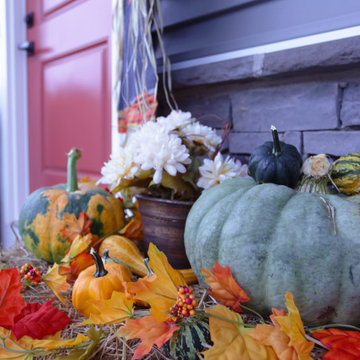
A fall front porch decorating project. Please inquire for a quote.
Mid-sized farmhouse front porch photo in DC Metro
Mid-sized farmhouse front porch photo in DC Metro
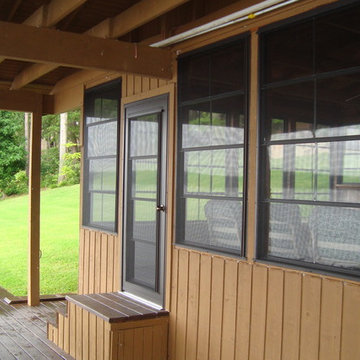
Boathouse porch enclosure with WeatherMaster adjustable windows and chairs inside that overlook boat dock.
Elegant porch photo in Austin
Elegant porch photo in Austin
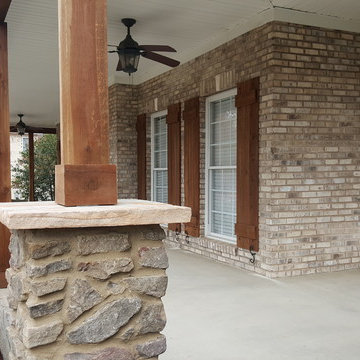
Another view of front porch with railings installed. Robert MacNab
Large arts and crafts concrete front porch idea in Charlotte with a roof extension
Large arts and crafts concrete front porch idea in Charlotte with a roof extension
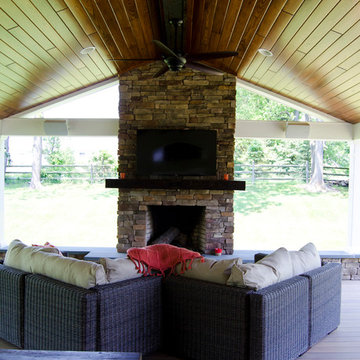
This custom open porch is built using TimerTech tiger wood decking. The ledgestone fireplace holds the whole space down and adds a focal point to the space. The ceiling was finished in a refinished Pine that adds class to the space.
Photography By: Keystone Custom Decks
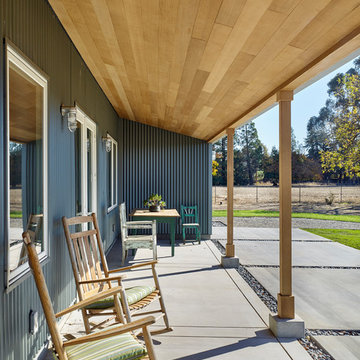
This is an example of a country concrete front porch design in San Francisco with a roof extension.
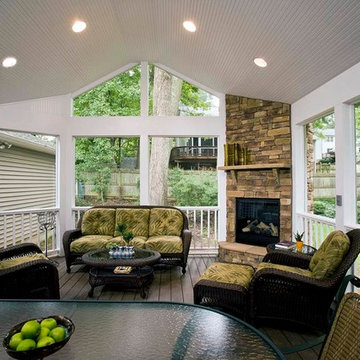
2011 NARI CAPITAL COTY GRAND AWARD WINNER
A single family home in Oakton, VA built in late 80’ was occupied by family of four for 10 years. The owner wishes to expand the living space, finish the basement, add a sunroom/breakfast area addition, eliminate the deck and put in a screen porch. Also convert the laundry room to an office/mudroom area.
The basement has gained a new bar area, a total new bathroom with shower and large vanities and all amenities, media area with gas fireplace and mantel surrounded with matching cherry bookcases and granite tops, recess lights, surround sound system, wood floor and steps. New French doors lead to a brick patio.
The first floor gained this new 16’x20’ cathedral ceiling sunroom/breakfast addition surrounded with large arched windows and French slider leading into new screen porch. The kitchen lay-out gained three more feet in width. Also by removing partition wall between the kitchen and existing family room, the first floor now has total open floor plan. The fireplace in existing family room was converted to gas.
The new kitchen design touts new appliances and a beautiful large furniture style island that is the focal point of the space. The island is made from cherry cabinetry stained in espresso and topped with a multi-color exotic granite counter. The wrap-around natural stained cherry cabinets around the perimeter include the display cabinets and bench seat in the dining room. A tumbled marble backsplash, wide plank mahogany floors and stainless steel appliances complete this gourmet kitchen.
The screen porch is done with Trex decking and the cathedral ceiling is covered in beaded panels . The corner gas fireplace surround is Ledgestone. The new addition has given this family a place to gather and relax for years to come.
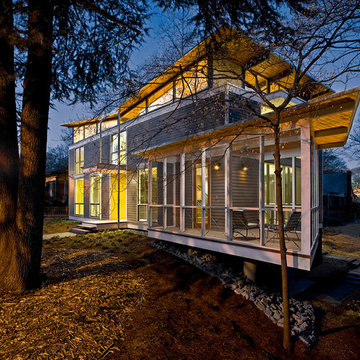
A beautiful screened in porch where the homeowners can relax and enjoy cool evenings.
Inspiration for a mid-sized contemporary back porch remodel in Atlanta with decking and a roof extension
Inspiration for a mid-sized contemporary back porch remodel in Atlanta with decking and a roof extension
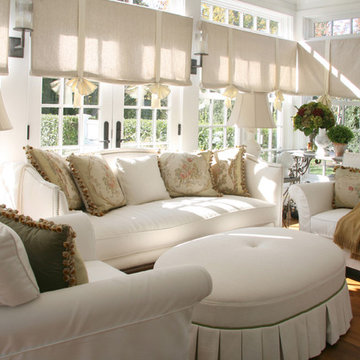
Light and airy, this sunroom was furnished to be a quiet personal space for the lady of the house. Accents include antiques tapestry pillows and custom forged, wall mounted candle holders that add ambience to the room at night.
Porch Ideas
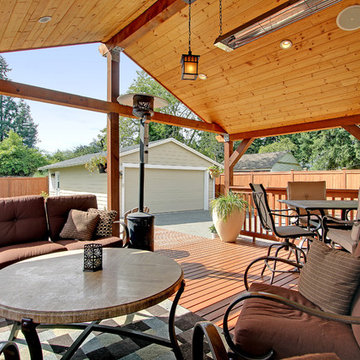
North Seattle Bungalow
This is an example of a traditional porch design in Seattle.
This is an example of a traditional porch design in Seattle.
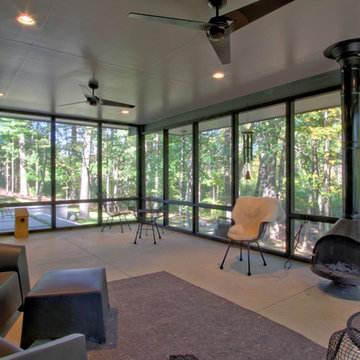
The Malm Zircon 30 wood burning fireplace, and twin ceiling fans of the screened porch. Photo by Christopher Wright, CR
This is an example of a large 1950s screened-in back porch design in Indianapolis with a roof extension.
This is an example of a large 1950s screened-in back porch design in Indianapolis with a roof extension.
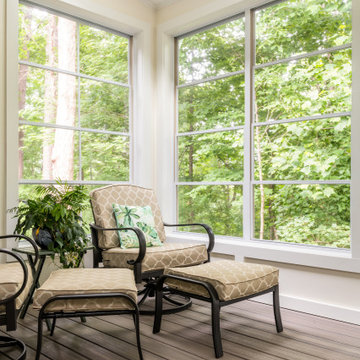
Our clients imagined a space where they could enjoy the outdoors without bugs/weather conditions. The SunSpace window system are vinyl windows that fold down and collapse on themselves to create a screened in porch. We installed screen material under the low maintenance, composite Trex deck to keep bugs out. They wanted a space that felt like an extension of their home. This is a true friendship porch where everyone is welcome including their kitty cats. https://sunspacesunrooms.com/weathermaster-vertical-four-track-windows
144






