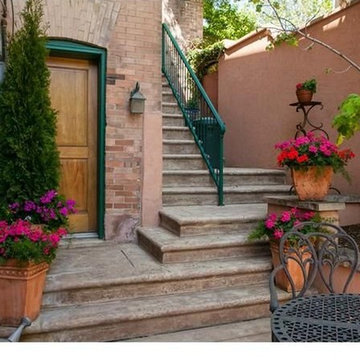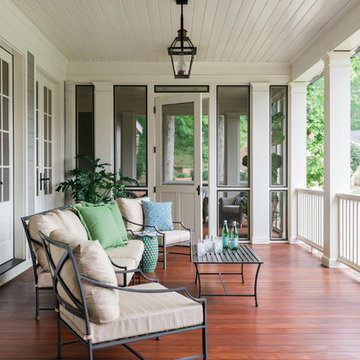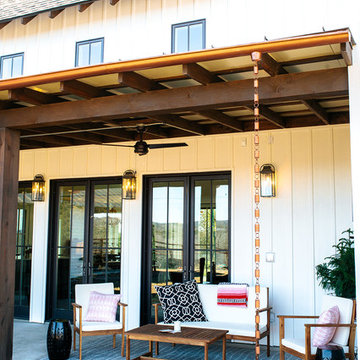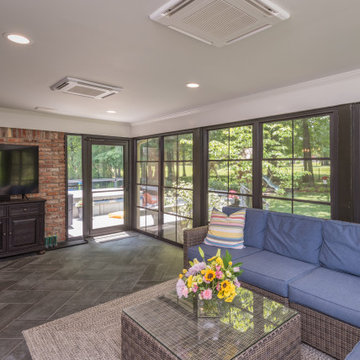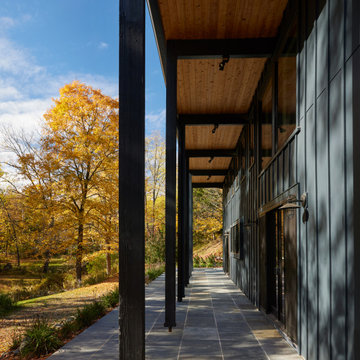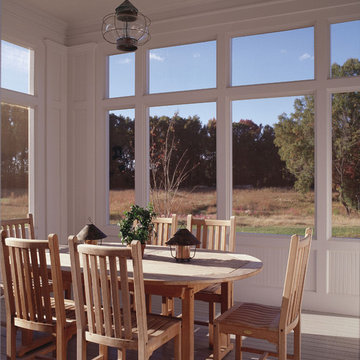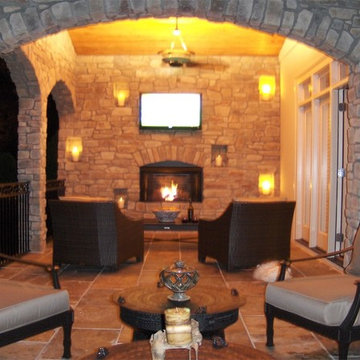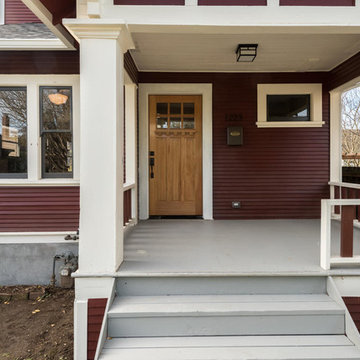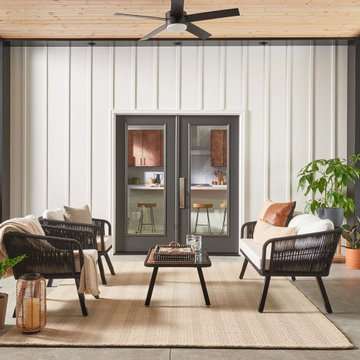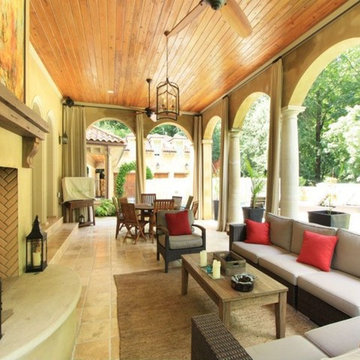Porch Ideas
Refine by:
Budget
Sort by:Popular Today
4181 - 4200 of 146,527 photos
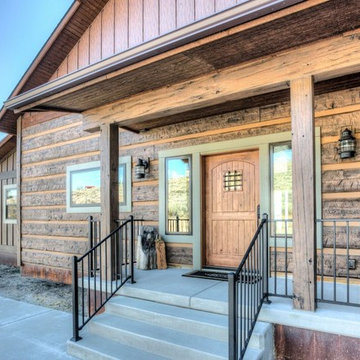
Small arts and crafts concrete front porch photo in Other with a roof extension
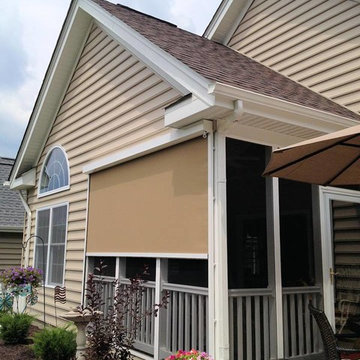
A solar screen shade in Freedom PA. Exterior Solar Shades are solving the problem of sun glare and heat build up in the outside porch.
Concrete screened-in side porch idea in Other with an awning
Concrete screened-in side porch idea in Other with an awning
Find the right local pro for your project

Screened-in porch addition
Inspiration for a large modern screened-in and wood railing back porch remodel in Atlanta with decking and a roof extension
Inspiration for a large modern screened-in and wood railing back porch remodel in Atlanta with decking and a roof extension
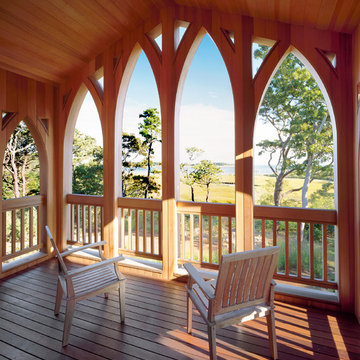
Brian Vanden Brink
This is an example of a traditional porch design in Boston with decking and a roof extension.
This is an example of a traditional porch design in Boston with decking and a roof extension.
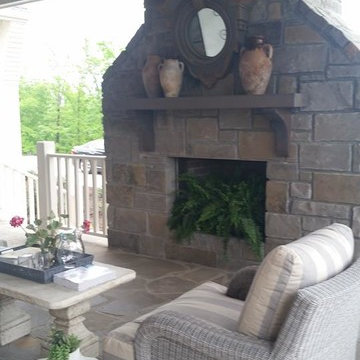
AY Magazine
Arts and crafts stone front porch photo in Little Rock with a fire pit and a roof extension
Arts and crafts stone front porch photo in Little Rock with a fire pit and a roof extension
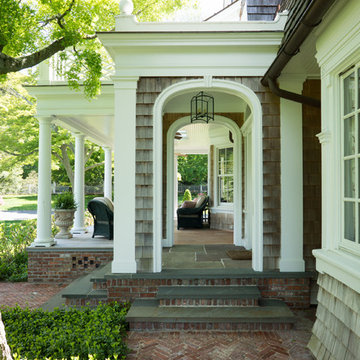
This is an example of a large traditional stone front porch design in New York with a roof extension.
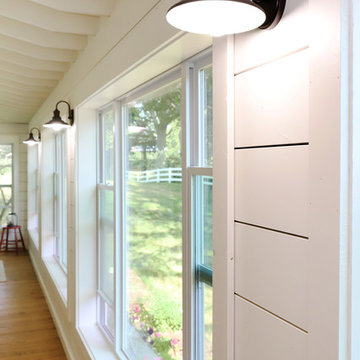
The owners of this beautiful historic farmhouse had been painstakingly restoring it bit by bit. One of the last items on their list was to create a wrap-around front porch to create a more distinct and obvious entrance to the front of their home.
Aside from the functional reasons for the new porch, our client also had very specific ideas for its design. She wanted to recreate her grandmother’s porch so that she could carry on the same wonderful traditions with her own grandchildren someday.
Key requirements for this front porch remodel included:
- Creating a seamless connection to the main house.
- A floorplan with areas for dining, reading, having coffee and playing games.
- Respecting and maintaining the historic details of the home and making sure the addition felt authentic.
Upon entering, you will notice the authentic real pine porch decking.
Real windows were used instead of three season porch windows which also have molding around them to match the existing home’s windows.
The left wing of the porch includes a dining area and a game and craft space.
Ceiling fans provide light and additional comfort in the summer months. Iron wall sconces supply additional lighting throughout.
Exposed rafters with hidden fasteners were used in the ceiling.
Handmade shiplap graces the walls.
On the left side of the front porch, a reading area enjoys plenty of natural light from the windows.
The new porch blends perfectly with the existing home much nicer front facade. There is a clear front entrance to the home, where previously guests weren’t sure where to enter.
We successfully created a place for the client to enjoy with her future grandchildren that’s filled with nostalgic nods to the memories she made with her own grandmother.
"We have had many people who asked us what changed on the house but did not know what we did. When we told them we put the porch on, all of them made the statement that they did not notice it was a new addition and fit into the house perfectly.”
– Homeowner
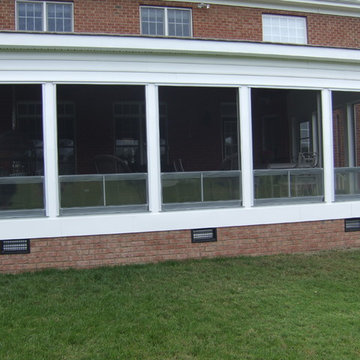
Inspiration for a large contemporary screened-in back porch remodel in Other with a roof extension
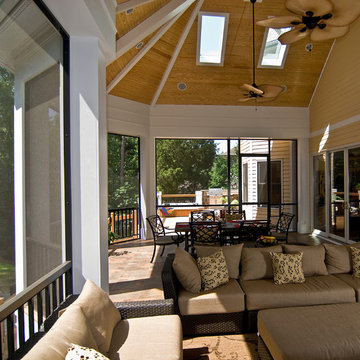
Porch, Outdoor Living Space
www.artisteyephotography.com
This is an example of a mid-sized traditional tile screened-in back porch design in Charlotte with a roof extension.
This is an example of a mid-sized traditional tile screened-in back porch design in Charlotte with a roof extension.
Reload the page to not see this specific ad anymore
Porch Ideas
Reload the page to not see this specific ad anymore
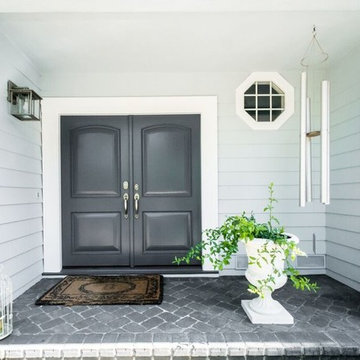
Mid-sized transitional concrete paver front porch idea in San Francisco with a roof extension
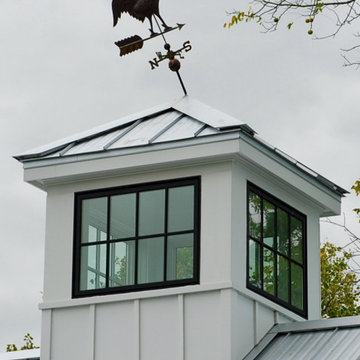
The cupola of the screen porch brings light into the center of the large space. A strong wind bent the weather vane, but the Owners decided to leave it as is.
210






